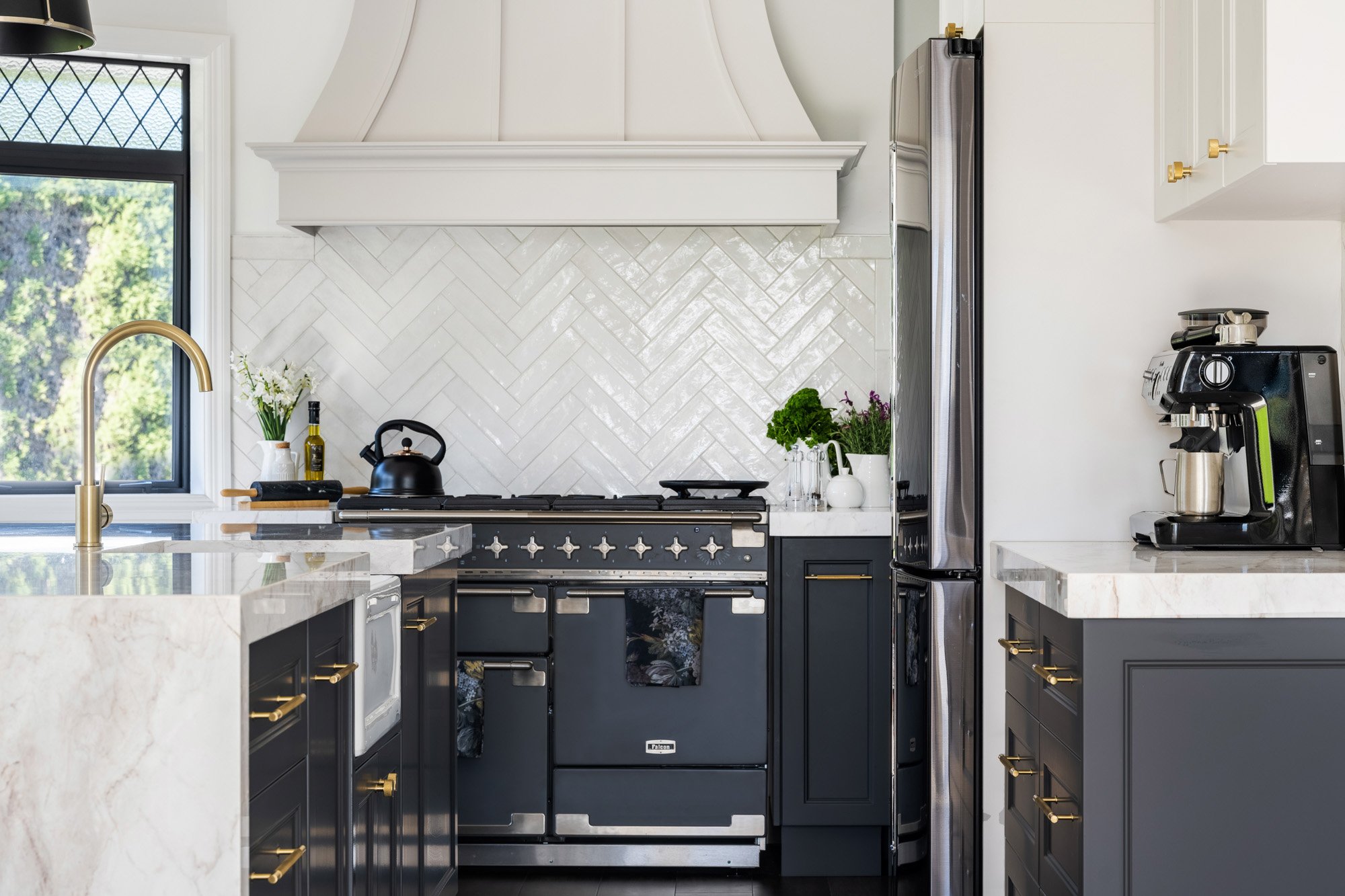A Winter kitchen
In contrast to the less-is-more theory, Isis Winter believes sometimes more is just more.
Words Jo Ferris / Photos supplied
Isis and Cam both have a passion for homes – either selling them as Cam does, or renovating them, which is Isis’ specialty.
Having renovated around 20 houses, she loves working within the confines of existing architectural style. Built in 1999, their current home is nearing the completion of a full refurbishment. Most recently, the all-important kitchen.
“This home lends itself to ‘contemporary traditional’ which, although it sounds like an oxymoron, actually works really well. Something old, something new, with a healthy dose of luxury for good measure.”
And this kitchen has oodles of that. Dark cabinetry, heavy-duty marble and splashes of brass.
Looking to international trends to design something not often seen locally, the Winters are self-confessed Pinterest addicts and agree these types of platforms open up a world of ideas that can guide a direction with more confidence.
Whakatane-based Beaver Kitchens were totally on board in what became an all-encompassing team effort. Interestingly, it started where Cam and Isis wanted to finish – marble benchtops throughout the kitchen into the scullery, requiring two separate insets for butler’s sinks.
“It was a risky call to design and order pre-cut marble from overseas before doing anything else. Especially given that all other choices were made in context of a small sample piece of what would eventually become the star of the show: an island measuring 2700x1700mm, encased in 60mm marble with a stunning waterfall end.”
With the old kitchen stripped out, only minor changes were required to the structural layout.
“The kitchen is very much its own space, with wrap-around windows providing views across the grounds. A natural open connection exists with the dining space, through to the family room and formal lounge.”
A matching bar unit is that link – an extension into the dining area that houses the compulsory drinks’ fridge and cabinet, where normal glass doors give way to brass netting.
Brass is a statement feature and the perfect complement to the kitchen cabinetry’s smoky darkness. The colour is two-tone; Slate on lower units and soft grey Lana above – finished with brass drawer pulls, knobs, tapware from ABI interiors and pendants from Hinkley’s Clarke collection, sourced through Vogue Lighting.
While eyes draw initially to the striking combination of light marble and dark cabinetry, the cook station is hard to ignore.
A dual-fuel Falcon range was a clear choice. However, there was slight concern as to how country or modern this key component should be. In search for balance, the Winters’ decision was made when a preferred model became available in almost the identical colour of cabinetry. Lucky! The Elise is no longer produced.
The bespoke rangehood was all Beaver’s Michelle McAnulty – creating this unique and one-off piece – and another reason why the Winters cannot praise Beaver’s entire team enough for their endless patience and passion.
Dark, engineered oak flooring, while not part of the kitchen per se, is an essential element. This entails 190mm planks within the kitchen, and a stunning herringbone pattern using 610mm pieces throughout the dining, lounge and entrance - all framed and connected by brass inlays. Each space offers tones to the next – clear connections with the flooring and brass, but also subtle nods – such as the herringbone tiled splashbacks and herringbone flooring elsewhere.
A work of art. Finished on time, on budget. Preferring edgy design, while paying respect to timeless style, Isis says their kitchen was inspired by this notion. She also admits both she and Cam are the complete opposite of minimalists.
Which is why their story ends where it began:
“60mm marble benchtops, two-tone cabinetry, brass-knurled handles, a bespoke timeless rangehood? Sometimes more is - just more.”



