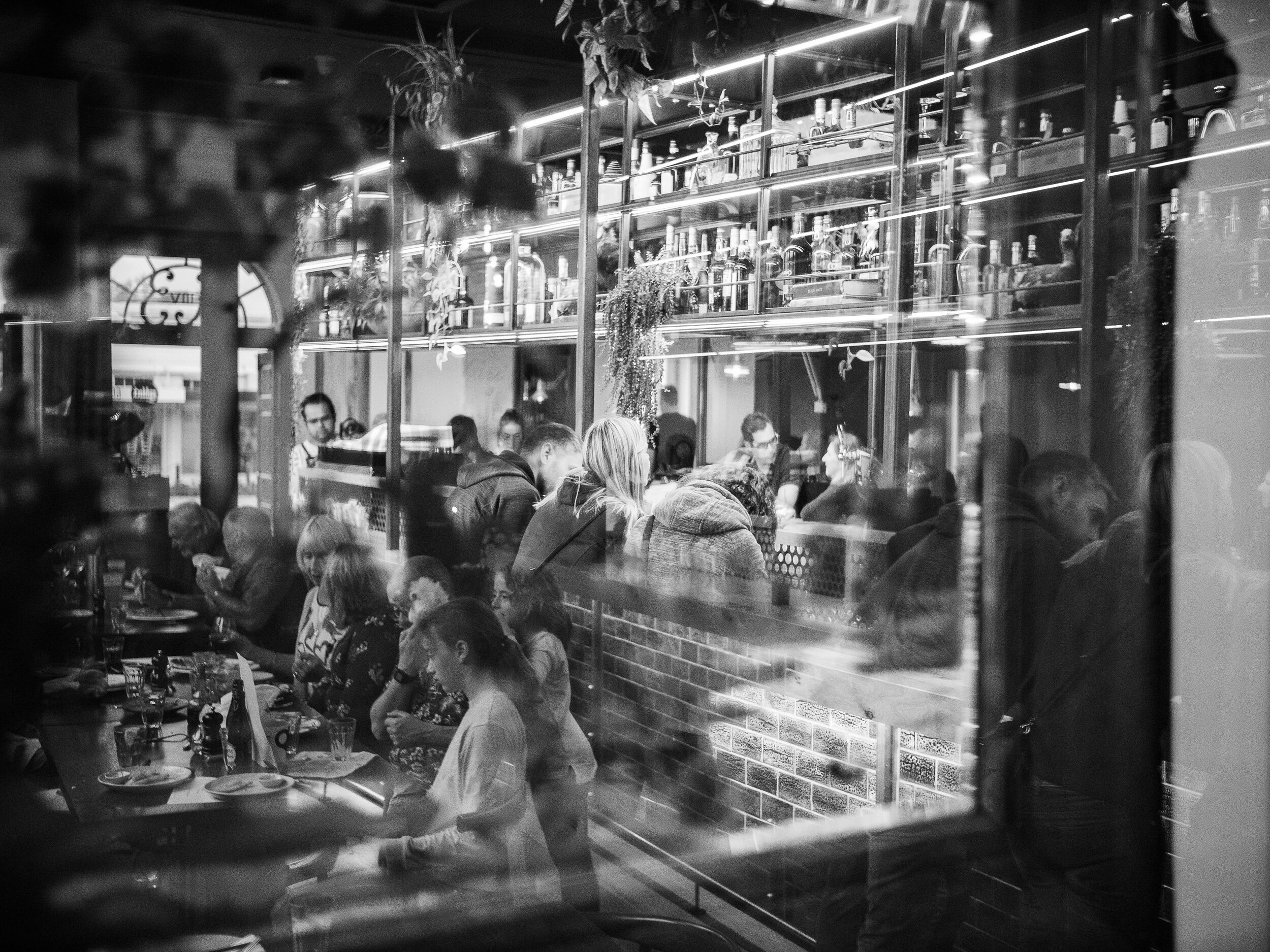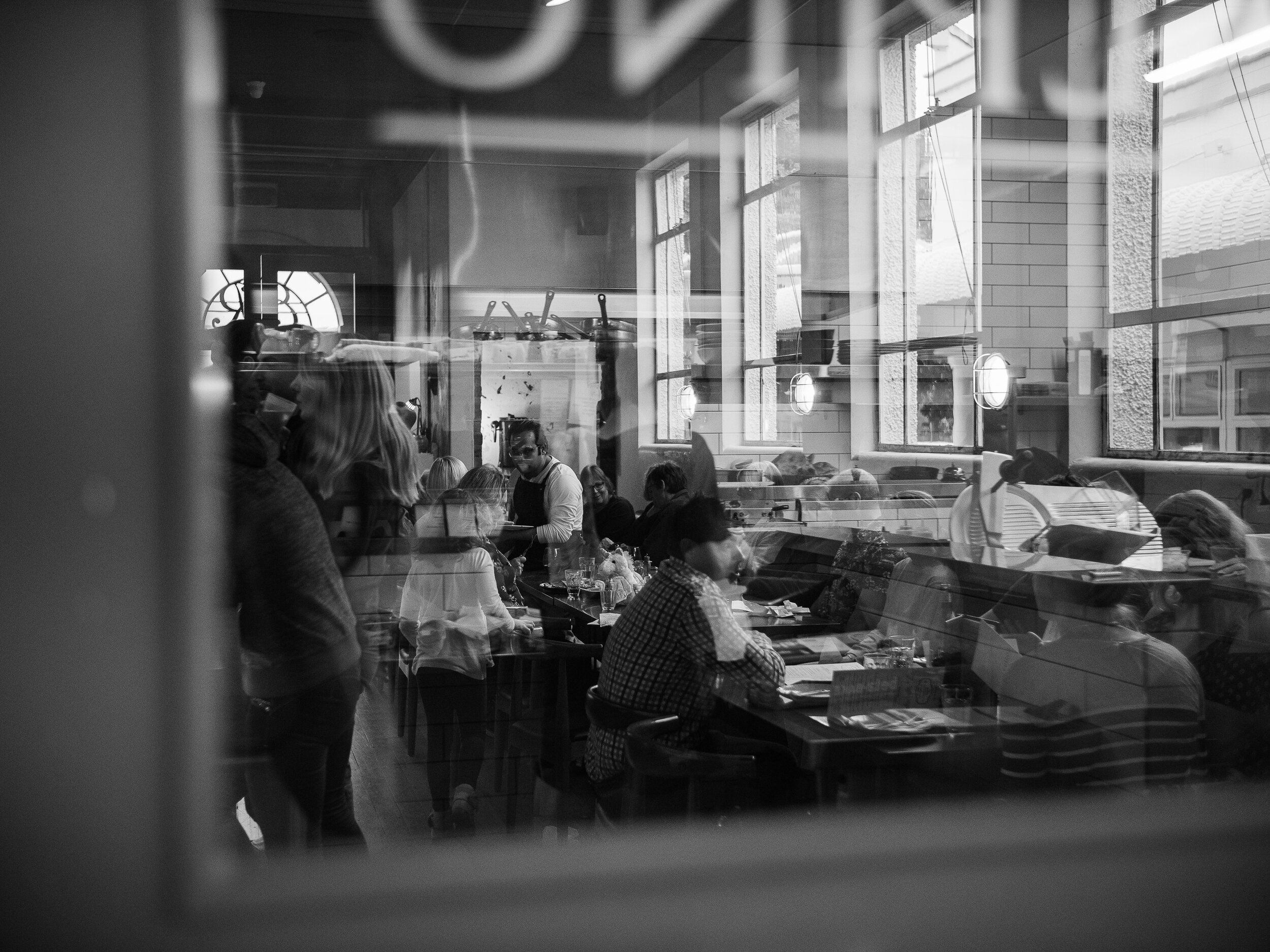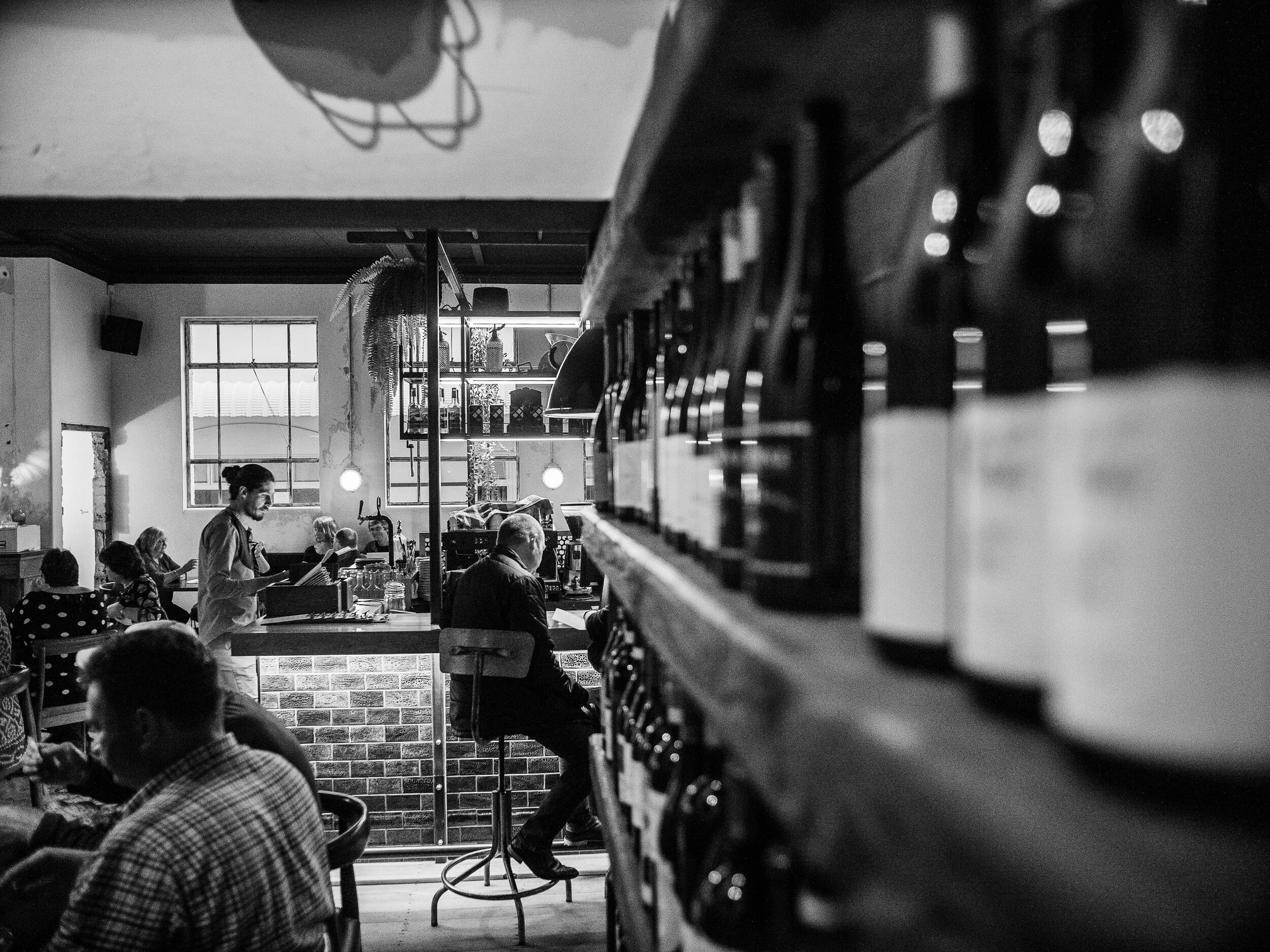Immerse yourself in the heart and soul of Italy at Alpino Cambridge
“The overall experience is about fun and enjoyment. The restaurant is always full, and the essence of it is truly Italian.”
Those of us lucky enough to have visited Italy pre-Covid will recall a classic scene in our minds, perhaps a packed piazza filled with intimate restaurants, and incredible aromas of food and wine lingering in the electric atmosphere. That celebratory Italian spirit has been captured a little closer to home at Cambridge restaurant Alpino, thanks to two people who know it by heart. Owned by Italian-born Noel Cimadom and Riccardo Carminati, along with Noel’s wife Kim Smythe, Alpino (which you might also recognise from the Mount) serves the soul of Italy on a plate.
“When you enter Alpino, you feel so welcome, you get amazing service and good food,” says Riccardo. “The overall experience is about fun and enjoyment. The restaurant is always full, and the essence of it is truly Italian. You could have this restaurant in Milano and it would be packed; we’ve really put our soul into it.”
To ensure a completely immersive experience, the wine list is flush with Italian labels, many offered by the glass to complement your dish. Riccardo says the menu goes from the simple yet flavourful pizzas to more formal mains, such as the 55-day aged beef, the porchetta and the ravioli handmade with locally grown pumpkin and ricotta by head chef Branislav Petkovic. “We can source ingredients from Italy, but we’re at a point where we’re almost revisiting Italian food with what we have here,” says Riccardo, “It’s still authentic Italian food, but incorporating local elements takes it to the next level.”
Italy can wait – we’re taking a trip to Cambridge instead.
43 Victoria Street,Cambridge
A change in the air: how Passive Homes could be the (cosy) future of the way we live
We spoke to architect Brooke Cholmondeley-Smith about his experience with Passive Homes; having built the second ever certified PassivHaus in New Zealand, and living in one himself with his young family.
Whether you live in a new build or an old house, if you live in New Zealand, you’ll probably be familiar with the feeling of chilly toes, the obsolescence of a coat rack (because you never take your coat off), and maybe even whistling door frames or puddles on your windowsills.
As beautiful as our homes often are, the reality of New Zealand’s historical building standards means a nation of houses that are often lacking in performance; a deficit we often feel most keenly in the winter months.
While newer homes and the technologies that come along with them are lifting the bar for warmer, drier abodes, Passive Homes; a concept borrowed from Europe, offer a higher standard of comfort, sustainability and performance that most of us, with our electric blankets and indoor coats, could only dream about.
We spoke to architect Brooke Cholmondeley-Smith of TAWA Architecture about his experience with Passive Homes; having built the second ever certified PassivHaus in New Zealand, and living in one himself with his young family.
How did you become familiar with the concept of Passive Homes?
When I was working in London for an architecture firm I was sent off to Berlin to work for a few months - I got to know some architects there, who were all designing and building to a passive house code. I got an understanding of it, but when I moved back to New Zealand I lost touch with it, it just wasn’t a thing here.
What is a Passive Home?
High-performance homes, such as Passivhaus projects, have specific requirements to meet in order to be called a PassivHaus or Passive Home. These requirements are non-negotiable, and require meticulous planning from the start of the project to make sure all elements work together in the end result. As a structure, it’s a well-insulated and orientated building which makes considerations to regulate the internal environment without little to no need for additional heating sources. It reduces on-going living costs, makes the home comfortable, healthy, quiet, and most amazingly, the perfect temperature all year-round.
How did you come to start building Passive Homes here in New Zealand?
In 2015 I found a course on it in Auckland. It was a really rigorous course, with an international exam at the end. I’d learnt about passive solar when studying to become an architect but we didn’t really look into how the heat leaves the home, so it was that next level of understanding the performance of a home.
Our first Passivhaus project was built in New Zealand in 2011/12. This project was a pioneer for the Waikato region, and the clients were, and still are, passionate ambassadors for this type of housing. The project was well-planned, managed and built but we needed verification, and the best way to do this was to install temperature sensors throughout the home and monitor the performance over several seasons and years.
We were very lucky that the owners of the home played an active part in providing us with extensive data to use and give us a clearer understanding of how Passivhaus worked within the New Zealand climate.
Does building a passive home restrict the design?
Not at all. We design it to a high-performance standard; the walls are built differently, the doors are different from what you’d normally have. But you can design all other aspects as you’d want them. The passive house knowledge is locked into the home at the start and then we can carry on and build a beautiful architectural home from there. We can build them out of any material - we have lots of flexibility around it.
Do you design passive homes as standard?
We build passive home standards into every one of our homes, but there are two outcomes; you can go through the process of becoming certified, get a plaque on your wall and get a mention on the Passive Home website, or you can just enjoy all the benefits without actually having a certified passive home.
How do you test if the house is passive?
One of the ways is to carry out a blower door test. This is an internationally recognised testing system that provides tangible results for the project team to use during the build.
It provides a test result that is universal throughout the world and allows the owners to benchmark their project.
What does it feel like to live in a passive home?
A passive home needs little or no heating or cooling - we aim for the ambient temperature to sit at 20 degrees celsius all year round. We sometimes add a small heater if that particular family wants it to be a little warmer still. We have a passive home ourselves, and it’s unbelievable - we all stay well, we have summer sheets on the bed all year, we’re always in t-shirts and shorts. We couldn’t go back to a normal house now.
It’s much quieter, and you don’t actually know what the day feels like outside. We do have to open the door to see what the day’s like - the kids are in t-shirts and shorts leaving the house for school and have to go back in to get more clothes on! We don’t even wear socks inside - those days are gone. Some people say it’s extreme for New Zealand, but we don’t think so. Living this way is so normal for us now, we forget that it’s not what everyone else is experiencing.
How close are passive homes to becoming the mainstream?
It’s getting there slowly - a lot of our clients are in two groups; people that have immigrated to New Zealand and have built a new home, only to find it incredibly cold to live in! The other biggest group would be older people building their forever home and they want something high-performance that they’re going to be really comfortable in.
About two-thirds of people want to go to the extra expense of their home being certified but most just want us to build all the benefits into the design.








