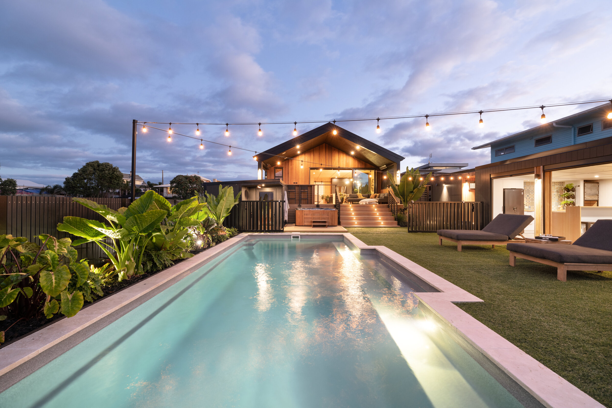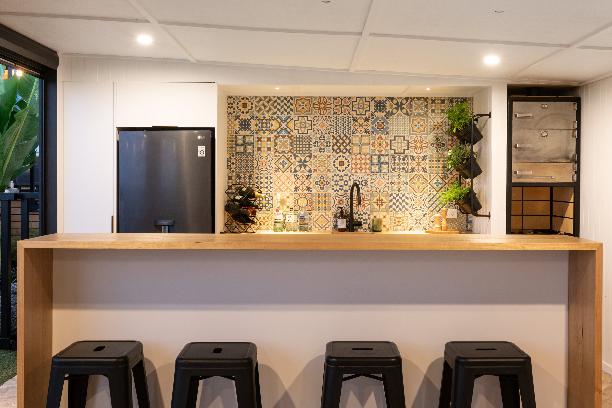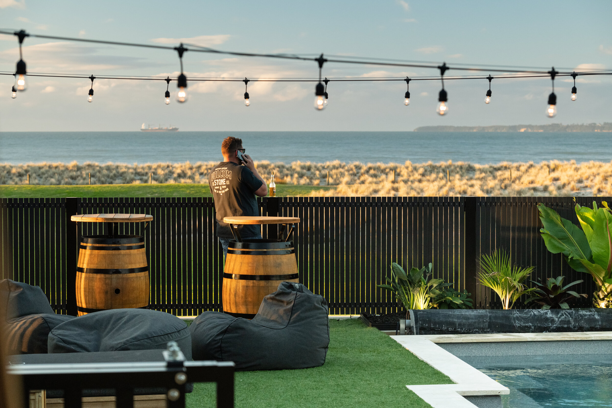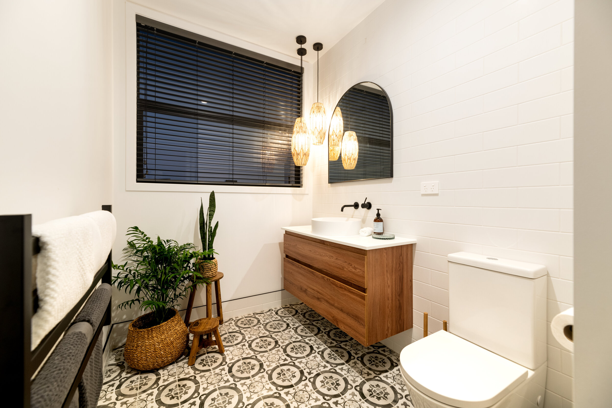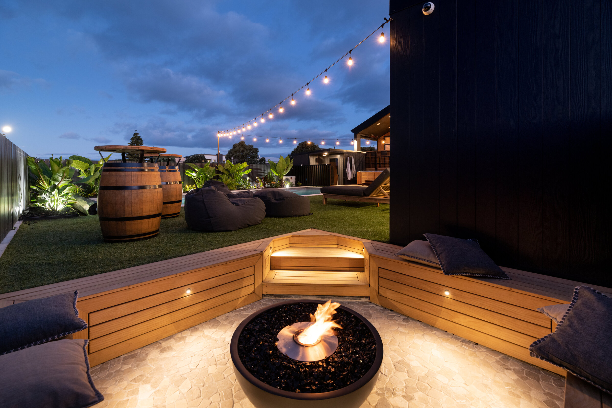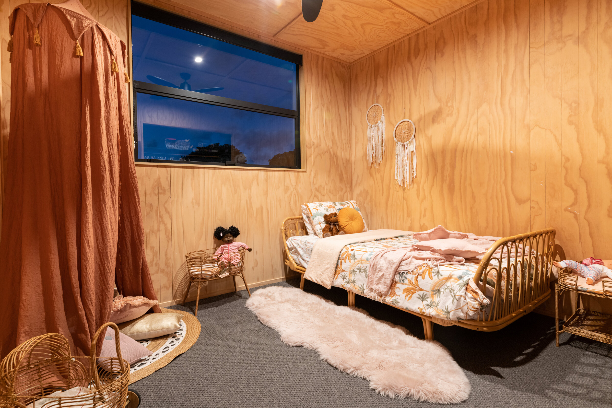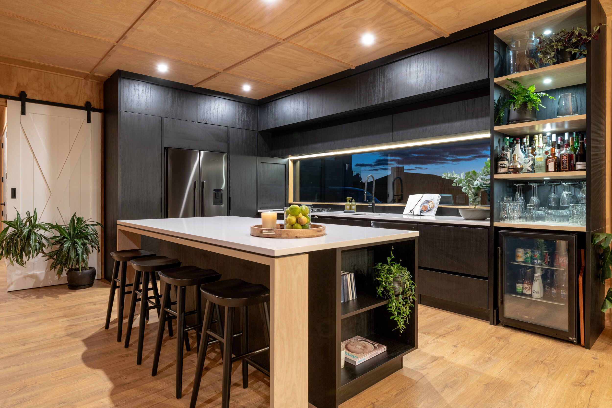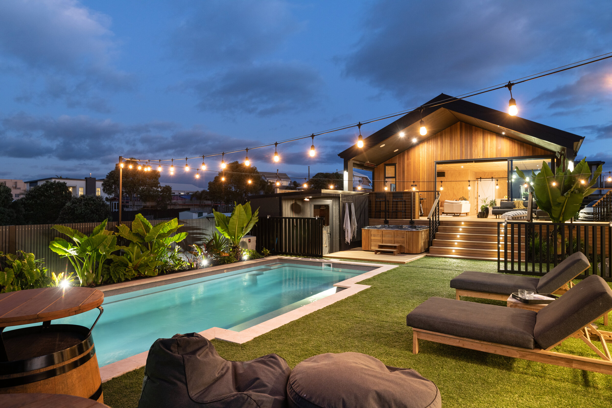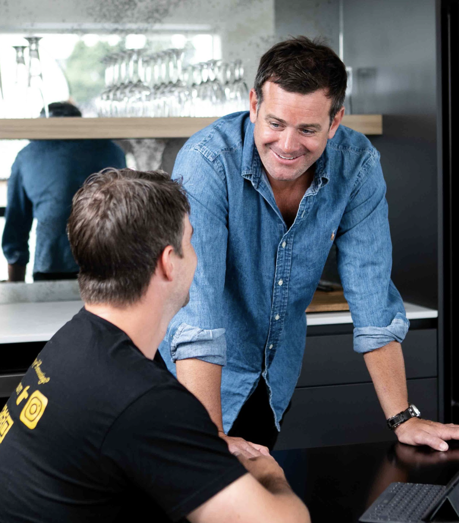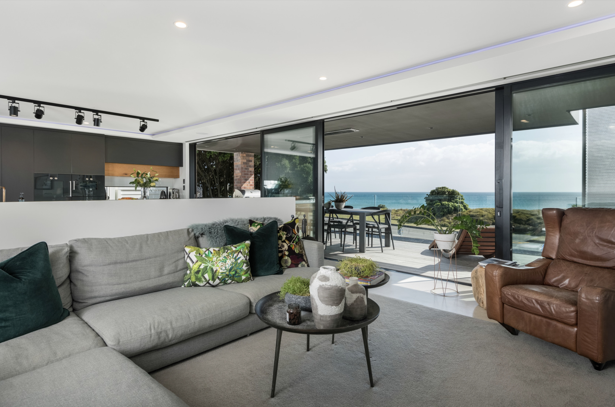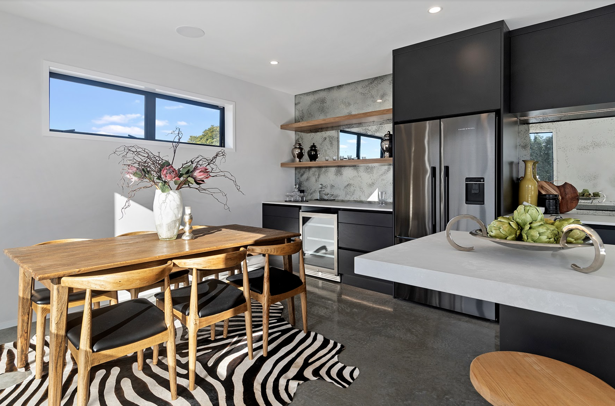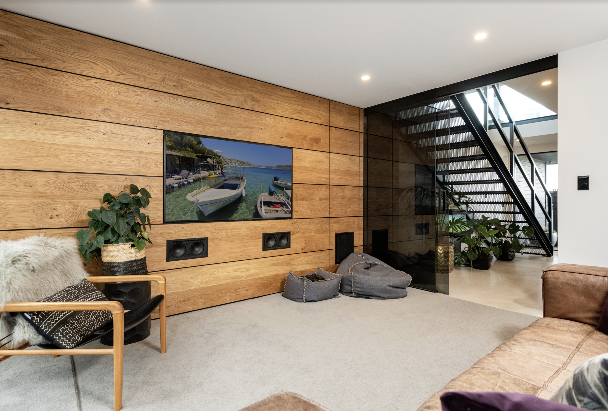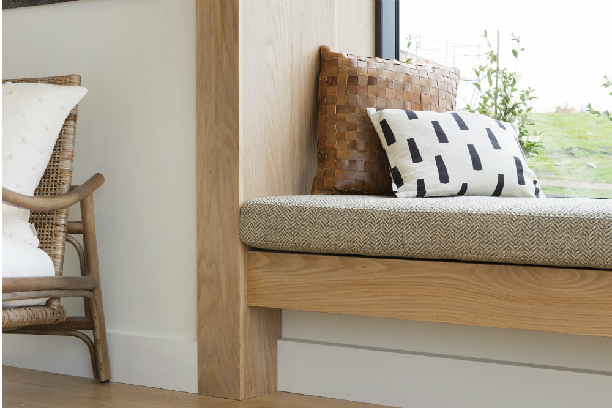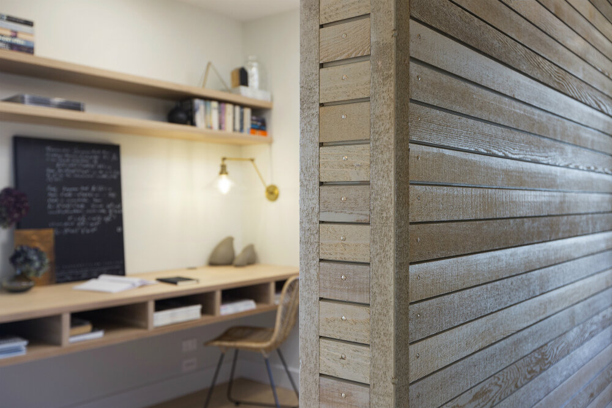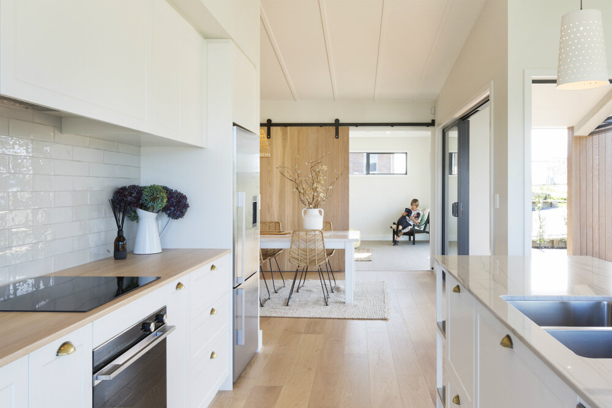A private paradise in Pāpāmoa: Barrett Homes owners take us for a tour
When building their own home, Barrett Homes’ Laura and Mike Bryant put their team to work on a custom-designed creation. Laura says it’s a fine example of the company’s skill at creating bespoke homes to suit their clients’ needs.
Laura and Mike from Barrett Homes have built their dream home, and they’re big on doing the same for others.
WORDS Monique Balvert-O’Connor PHOTOS Jahl Marshall
Visit the Barrett Homes office in Pāpāmoa and you’re sure to be impressed with the décor. With timber detail, polished concrete flooring, plush rugs, leather couches, stylish cushions and potted plants, the reception, showroom and boardroom areas resemble spaces you’d see featured in interiors magazines. You may be left with the sense that if the workspace of this bustling business looks this good, the homes must also be pretty amazing – and you’d be right.
When building their own home, Barrett Homes’ Laura and Mike Bryant put their team to work on a custom-designed creation. Laura says it’s a fine demonstration of her team’s passion and skill in bespoke design and builds, an area of the business which they’ve extended to meet the burgeoning market.
“We initially built to the specifications of a removable home with a floating floor, so it could be removed easily in the future and replaced, instead of adding to it or knocking it down,” says Laura. “Having said that, now it’s finished, we love it 100 percent as it is and it isn’t going anywhere!”
The couple and their children Maddie and Beaudie moved into their Pāpāmoa Beach home this time last year after the scheduled 20-week build was completed. The property was previously home to a bach; only the green expanse of a reserve separates it from the water.
“The bach had wooden interior walls and I wanted to keep that vibe, so all the walls and ceilings of our home are plywood,” says Laura. “If you were to take everything out of this house, you’d be left with a wooden box, in the nicest way. It suits my love of natural-themed décor.
This isn’t the typical big house on the beach; we kept it nice and simple inside. It’s really about the view and the different spaces we have created for our family and friends to enjoy.”
As such, the uncomplicated design features a central hallway that connects to three bedrooms (one with an ensuite), a bathroom and an office; the laundry is in the hall, behind a sliding door. At one end of the hallway is a double garage, while at the other, a barn door links to an open-plan kitchen, dining and living area. Accessed by triple stacker doors, an alfresco portico beyond this extends the living area and offers beautiful water views.
Outdoors, the design team came into their own. Every inch has been transformed into an entertainer’s dream , set out into zones. All within 220m2, the family have a bunk room, sauna, spa, a swimming pool, two outside showers, a storage space and a fully equipped pool house – with its full kitchen, pizza oven, dining and lounging area – is well used in the warmer months.
“In summer, it is our home – we live out there. Most people put a separate lounge or extra bedroom in the house, but we did that outside. Part of our bespoke design was to create these separate zones that can be shut off, rather than having all of this in the house.”
Dressing their new home was pure fun, says Laura, who particularly loves how the plants and timber accents pull the natural theme together. Black venetian and roller blinds blend with the black joinery and dark kitchen, while the white benchtop and barn door provide splashes of light. The walls in the bathrooms are covered with floor to ceiling white tiles.
Laura has injected some lovely touches into the children’s bedrooms, such as the whimsical tent bed and canopy. Wardrobe doors aren’t a thing in these rooms; instead, each child has a multi-functional storage space with a hanging rail, drawers and shelves on which to display the likes of Lego collections and other childhood treasures.
“We’ve ensured that our home includes details that specifically suit how we like to live – and that’s the beauty of the Barrett Homes bespoke service,” says Laura. “Whatever the client wants, the client gets.”
Upstairs for thinking
Registered Master Builder Brent Stewart has never met a construction conundrum he couldn’t develop a savvy solution for.
Registered Master Builder Brent Stewart has never met a construction conundrum he couldn’t develop a savvy solution for.
WORDS Casey Vassallo PHOTOS Salina Galvan
Brent Stewart solves puzzles, but not jigsaw-shaped ones. His puzzles are building-related: tricky sites, leaky homes, renovations and opportunities to add value.
The director of Stewart Construction says, “I love to use property to help people achieve their goals in life. It's always worth taking a few steps back to look at the bigger picture before deciding what to do with your home. If you overcapitalise, you’re soaking up money that could be used elsewhere, like for your child's education, or to fund another property to increase your financial freedom."
The property pictured here presented its own challenges. A steeply sloped site at the end of Wharf Street in Tauranga, it was a feat of engineering to build four high-end apartments here while maximising the magnificent view across the Waikareao Estuary. The result is beautifully finished and feels luxurious. But “We're not any more expensive than anybody else,” says Brent. “We just work really smart.”
Another of Brent’s clients had a three-bedroom home they wanted to renovate and retire in. They felt they needed to pull most of the house down, which saw the cost creeping above their budget, so Brent suggested subdividing, taking the top off the existing dwelling and using it to create one built on piles on the newly created section. The inspiration for that kind of creative thinking came from the success of his own home. He and his wife/business partner Milly had bought an unremarkable property on Marine Parade, and rather than demolish it, he relocated the second storey onto their kiwifruit orchard. The renovation and sale of the orchard and its new home funded the construction of their now award-winning beach house, which has garnered national press.
Brent is originally from Cromwell, and Milly’s from Otorohanga; together they’ve made a home in Tauranga with their children Rocco (12) and Tulsi (9). They started Stewart Construction in 2007. Despite a recession looming, they carved their way through by becoming recladding and leaky-home specialists.
"I hired five people right from the start to support our clients through the increasing number of homes with weathertight issues,” says Brent. “Our team has grown, but I’ve been very careful to make sure everyone’s an expert in their field."
With 23 years of experience, Brent sees the big picture as creating value and capital for his clients. The straight shooter works closely with his foremen Dylan Hone and Johnny Mills and an extensive trade network to deliver each job to the highest standard.
"I’m looking to help my clients add value to their homes by making the right decisions regardless of whether the market goes up, down or sideways,” says Brent. Just las you’d go to a stockbroker or financial advisor for advice on how to maximise your earnings, going to Stewart Construction for property guidance will help you grow the value of the asset that, for most of us, is the biggest we’ll ever own.
“The best time to come to talk to us is before you've started drawing and designing,” says Brent. "That way, we can spot potential solutions before you've invested anything. By thinking bigger than just the four walls of a home and with your best interests at the core, the answer isn't always conventional. I feel really good when I think of the successes our clients have had."
Brent lights up again as he starts to run through some of the ideas he has for the beachfront site he and Milly are about to start building on. Then he’s off to solve another puzzle.
Designer family
Thorne Group’s Lisa Thorne discusses the merits of working together as a family, and how they do what they do so well.
Directors Gavin Morrow, Peter Buck and Aaron Thorne.
Having dinner with other couples who also work together, one of the wives told us about an article she’d read detailing the perils of family businesses. It can seem, from the outside, to be a minefield.
WORDS LISA THORNE PHOTOS AMANDA AITKEN / QUINN O’CONNELL
Zak, our quantity surveyor, told me last week that he didn’t ever want to get married based on seeing Pete and I at work! However one of the secrets to making it work, is that we just don’t take our work conversations home. That way, all the fun bits of family life stay intact, as does our marriage.
Our discussions round the dinner table gave me plenty to think about. It made me examine why working together works so well. New Zealanders are particularly fond of working with their families and self-reflection is always a healthy thing, so I have compiled my own thoughts on why it works so well.
Four Reasons Working with My Family Works
1. Our customers get exactly what they want. And more, because every home we design and build carries our family name. That family brand is the best guarantee on the market. We are fastidious about quality. We always encourage people to chat with previous clients, because we know they will recommend us in a heartbeat. We have one project manager and one lead builder working on each home (surprisingly it’s not that common). And we would never compromise on quality to take on more clients.
2. Our family say it like it is! Designing and building someone’s home, the single biggest financial commitment they will ever make, is stressful. Those stresses create niggles and frustrations with each other. Being family, we say things to each other which would, in other working environments, remain unsaid. The air is cleared, and we move forward without resentment. That said, some of our younger team members are learning about some aspects of marriage they’d rather not, hence our quantity surveyor declaring his bachelorhood evermore.
3. I work with the best people. At the end of the week, we get to kick back, drink beer, play darts and re-cap on all the action. There’s plenty of fun to be had amongst the professionalism. In fact, Pete often jokes our atmosphere is more IT start-up than traditional designer/builder company.
4. We trust each other. Everyone in our business is so incredible at what they do, we don’t have any crossovers of roles and just get on with playing to our strengths.
Lisa Thorne, marketing manager.
This is how it works:
Pete is the planning and details man with a background in corporate banking. He’s a total perfectionist. That’s great for our clients, but not so much for me as the creative cog in our wheel. I have lost count of the number of times I have been reprimanded for spelling mistakes or ‘creative’ budget spends.
Aaron and Gavin are the practical ones. In fact I always laugh when people ask if Pete is a builder. Aaron and Gavin wouldn’t let him near a hammer! Gavin wouldn’t admit it but he is a secret geek when it comes to building. He will often be up till midnight studying highly complex plans to ensure everything is millimetre perfect.
And as much as I hate to admit it to him, my brother Aaron is an amazing project manager. We use arguably the best technology in the world. Each of our clients gets their own, secure website detailing their project, Aaron’s regular reports, photos, consents, everything.
Jon is the newest member of our family, as the director of Thorne Group Architecture. We welcomed him officially into the fold a couple of years ago. It made perfect sense to expand our business to Thorne Group: Design and Build Experts. All under one roof we can design your home, or build it, or both. The energy and experience Jon breathes into the architectural arm of our business is, frankly, second to none, and he is equally talented at designing any size of house, large or small.
Five design features most likely to add capital value to your home
If there’s one aspect to our job which unites us all at the Thorne Group, it’s our love of design. Jon designs everything from opulent, beachfront mansions to small, smartly thought-out homes. He has learnt a thing or two in his career, and shares a few insights with you here in some of the homes Jon and his team have designed.
1. Covered outdoor area: This isn’t just about providing shade on a summery day. With detailed planning and clever design taking into account privacy, views, prevailing winds and sun angles, a covered outdoor area can be functional even on the coldest winter’s day.
2. Flexible spaces: Lots of people specify ‘open plan’ on their brief, but we find that flexible spaces work better. For example, a large feature door between the kitchen/dining and living areas serves as a removable wall. Slide it closed to separate noisy children while you enjoy a glass of wine with your friends, or open it up to create a sense of space. Your need for space changes as your family develops. Lisa has told me of the dream house she moved into some years ago, which had two large living rooms connected by a corridor. Her then little children clung to her ankles while the second living room gathered dust.
3. Study nook: Another item people often write on the brief is a separate study. We have found study nooks to be a better option; electronic devices are so portable, a separate room isn’t necessary. It’s great to put the children there with homework, keeps you connected to warmth and the action of the house, and best of all, saves on floor area and therefore costs, freeing up budget for other areas.
4. Window seat: Placed correctly, a window seat can perform many functions; in this home it is integrated near the kitchen, so that when the living room is closed off, it immediately creates another entertaining zone, for people to sit and chat while your chef creates magic in the kitchen. Floor space does not need to be increased to accommodate the window seat, and you can use it for more storage too.
5. Feature ceilings: Use your ceiling as a canvas to create feeling. The trusses in this photo may may look simple, but as we often say at The Thorne Group, the devil is in the detail. The structure looks incredibly neat, belying the huge amount of engineering, physics and millimetre precise execution behind it. The result is a feeling of extra volume to the room beneath. A perfect example of using a ceiling as a feature.
20 years in the making
The foundations for Thorne Group were laid over 20 years ago by well-known land developer Bob Thorne.
The business was growing in scale by the time daughter Lisa and her husband Pete returned from corporate roles in Sydney and London. Bob’s son Aaron, a project manager, joined forces with Pete and qualified builder, Gavin Morrow and in 2007 officially set up the Thorne Group.
Designing and building small and large homes as well as everything in between, the Thorne Group are now the Bay’s biggest family-owned building and architectural design company



