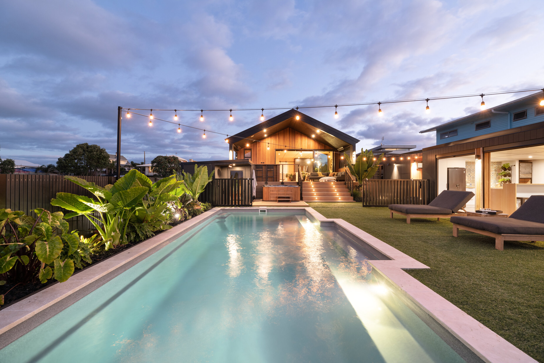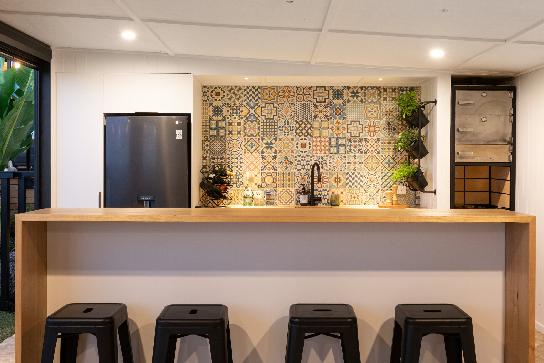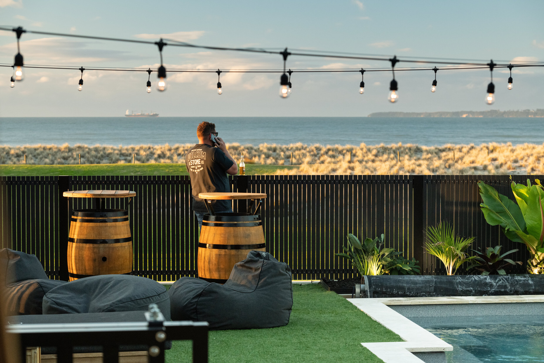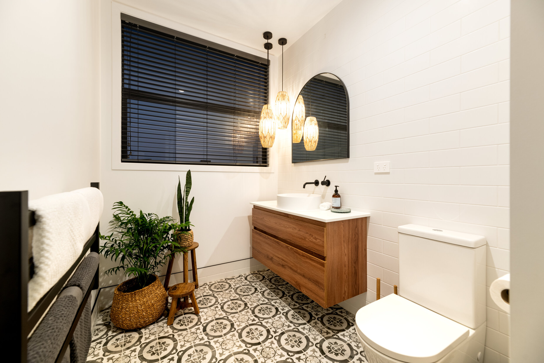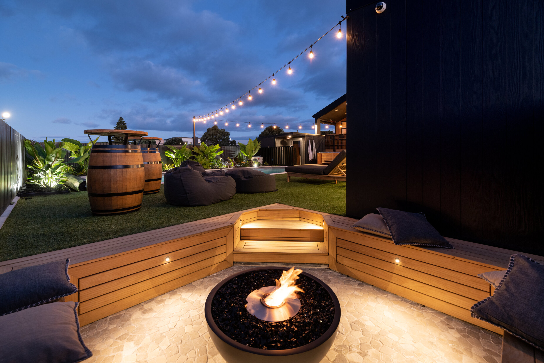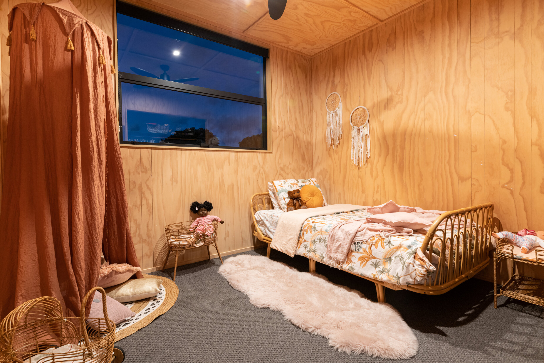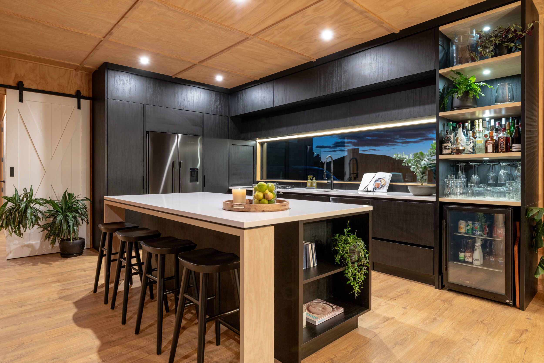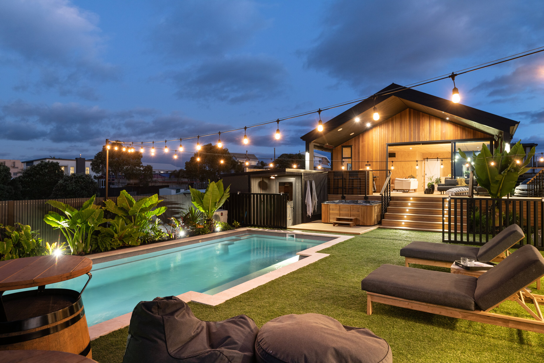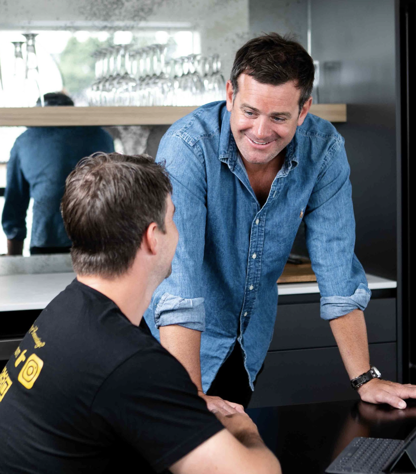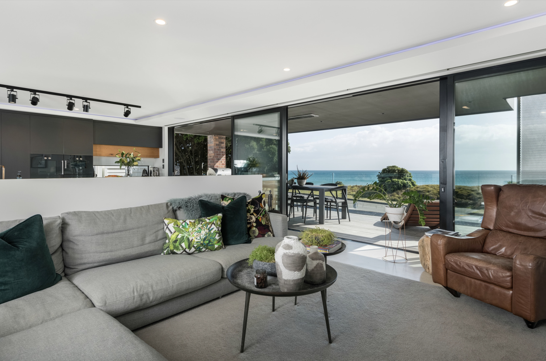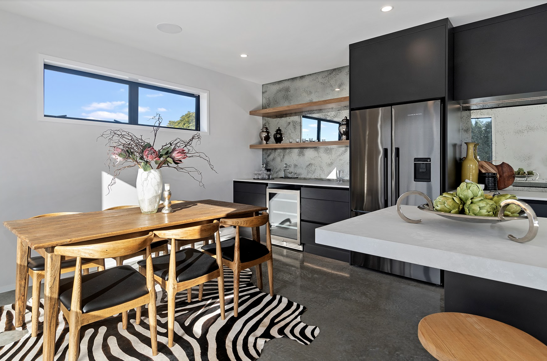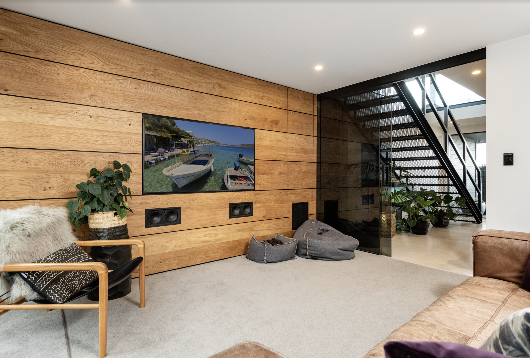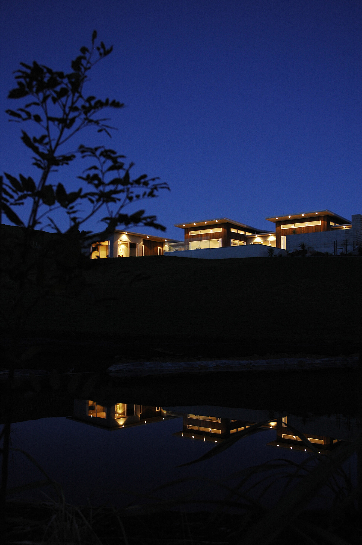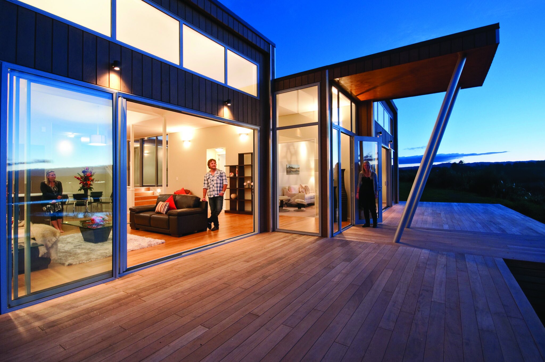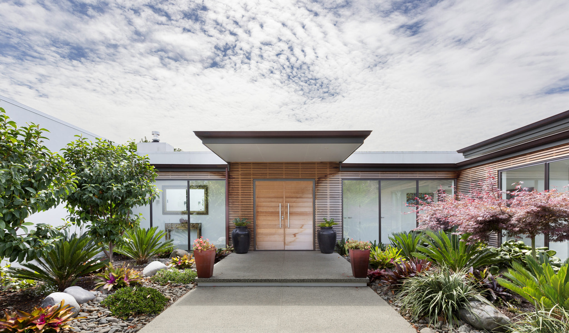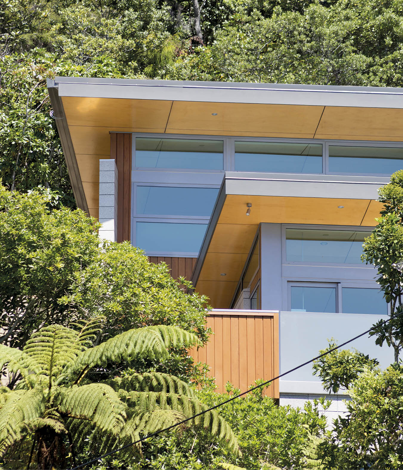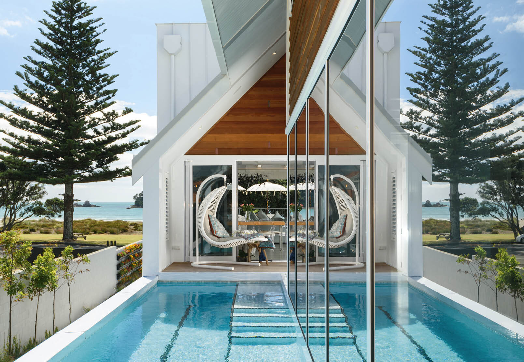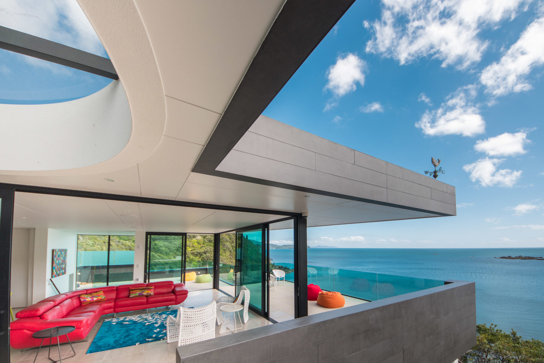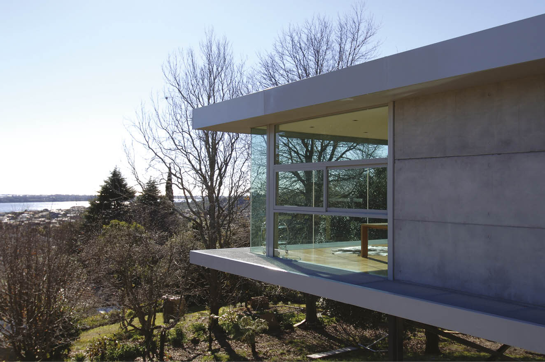A private paradise in Pāpāmoa: Barrett Homes owners take us for a tour
When building their own home, Barrett Homes’ Laura and Mike Bryant put their team to work on a custom-designed creation. Laura says it’s a fine example of the company’s skill at creating bespoke homes to suit their clients’ needs.
Laura and Mike from Barrett Homes have built their dream home, and they’re big on doing the same for others.
WORDS Monique Balvert-O’Connor PHOTOS Jahl Marshall
Visit the Barrett Homes office in Pāpāmoa and you’re sure to be impressed with the décor. With timber detail, polished concrete flooring, plush rugs, leather couches, stylish cushions and potted plants, the reception, showroom and boardroom areas resemble spaces you’d see featured in interiors magazines. You may be left with the sense that if the workspace of this bustling business looks this good, the homes must also be pretty amazing – and you’d be right.
When building their own home, Barrett Homes’ Laura and Mike Bryant put their team to work on a custom-designed creation. Laura says it’s a fine demonstration of her team’s passion and skill in bespoke design and builds, an area of the business which they’ve extended to meet the burgeoning market.
“We initially built to the specifications of a removable home with a floating floor, so it could be removed easily in the future and replaced, instead of adding to it or knocking it down,” says Laura. “Having said that, now it’s finished, we love it 100 percent as it is and it isn’t going anywhere!”
The couple and their children Maddie and Beaudie moved into their Pāpāmoa Beach home this time last year after the scheduled 20-week build was completed. The property was previously home to a bach; only the green expanse of a reserve separates it from the water.
“The bach had wooden interior walls and I wanted to keep that vibe, so all the walls and ceilings of our home are plywood,” says Laura. “If you were to take everything out of this house, you’d be left with a wooden box, in the nicest way. It suits my love of natural-themed décor.
This isn’t the typical big house on the beach; we kept it nice and simple inside. It’s really about the view and the different spaces we have created for our family and friends to enjoy.”
As such, the uncomplicated design features a central hallway that connects to three bedrooms (one with an ensuite), a bathroom and an office; the laundry is in the hall, behind a sliding door. At one end of the hallway is a double garage, while at the other, a barn door links to an open-plan kitchen, dining and living area. Accessed by triple stacker doors, an alfresco portico beyond this extends the living area and offers beautiful water views.
Outdoors, the design team came into their own. Every inch has been transformed into an entertainer’s dream , set out into zones. All within 220m2, the family have a bunk room, sauna, spa, a swimming pool, two outside showers, a storage space and a fully equipped pool house – with its full kitchen, pizza oven, dining and lounging area – is well used in the warmer months.
“In summer, it is our home – we live out there. Most people put a separate lounge or extra bedroom in the house, but we did that outside. Part of our bespoke design was to create these separate zones that can be shut off, rather than having all of this in the house.”
Dressing their new home was pure fun, says Laura, who particularly loves how the plants and timber accents pull the natural theme together. Black venetian and roller blinds blend with the black joinery and dark kitchen, while the white benchtop and barn door provide splashes of light. The walls in the bathrooms are covered with floor to ceiling white tiles.
Laura has injected some lovely touches into the children’s bedrooms, such as the whimsical tent bed and canopy. Wardrobe doors aren’t a thing in these rooms; instead, each child has a multi-functional storage space with a hanging rail, drawers and shelves on which to display the likes of Lego collections and other childhood treasures.
“We’ve ensured that our home includes details that specifically suit how we like to live – and that’s the beauty of the Barrett Homes bespoke service,” says Laura. “Whatever the client wants, the client gets.”
Upstairs for thinking
Registered Master Builder Brent Stewart has never met a construction conundrum he couldn’t develop a savvy solution for.
Registered Master Builder Brent Stewart has never met a construction conundrum he couldn’t develop a savvy solution for.
WORDS Casey Vassallo PHOTOS Salina Galvan
Brent Stewart solves puzzles, but not jigsaw-shaped ones. His puzzles are building-related: tricky sites, leaky homes, renovations and opportunities to add value.
The director of Stewart Construction says, “I love to use property to help people achieve their goals in life. It's always worth taking a few steps back to look at the bigger picture before deciding what to do with your home. If you overcapitalise, you’re soaking up money that could be used elsewhere, like for your child's education, or to fund another property to increase your financial freedom."
The property pictured here presented its own challenges. A steeply sloped site at the end of Wharf Street in Tauranga, it was a feat of engineering to build four high-end apartments here while maximising the magnificent view across the Waikareao Estuary. The result is beautifully finished and feels luxurious. But “We're not any more expensive than anybody else,” says Brent. “We just work really smart.”
Another of Brent’s clients had a three-bedroom home they wanted to renovate and retire in. They felt they needed to pull most of the house down, which saw the cost creeping above their budget, so Brent suggested subdividing, taking the top off the existing dwelling and using it to create one built on piles on the newly created section. The inspiration for that kind of creative thinking came from the success of his own home. He and his wife/business partner Milly had bought an unremarkable property on Marine Parade, and rather than demolish it, he relocated the second storey onto their kiwifruit orchard. The renovation and sale of the orchard and its new home funded the construction of their now award-winning beach house, which has garnered national press.
Brent is originally from Cromwell, and Milly’s from Otorohanga; together they’ve made a home in Tauranga with their children Rocco (12) and Tulsi (9). They started Stewart Construction in 2007. Despite a recession looming, they carved their way through by becoming recladding and leaky-home specialists.
"I hired five people right from the start to support our clients through the increasing number of homes with weathertight issues,” says Brent. “Our team has grown, but I’ve been very careful to make sure everyone’s an expert in their field."
With 23 years of experience, Brent sees the big picture as creating value and capital for his clients. The straight shooter works closely with his foremen Dylan Hone and Johnny Mills and an extensive trade network to deliver each job to the highest standard.
"I’m looking to help my clients add value to their homes by making the right decisions regardless of whether the market goes up, down or sideways,” says Brent. Just las you’d go to a stockbroker or financial advisor for advice on how to maximise your earnings, going to Stewart Construction for property guidance will help you grow the value of the asset that, for most of us, is the biggest we’ll ever own.
“The best time to come to talk to us is before you've started drawing and designing,” says Brent. "That way, we can spot potential solutions before you've invested anything. By thinking bigger than just the four walls of a home and with your best interests at the core, the answer isn't always conventional. I feel really good when I think of the successes our clients have had."
Brent lights up again as he starts to run through some of the ideas he has for the beachfront site he and Milly are about to start building on. Then he’s off to solve another puzzle.
Homes we love: a look back over 40 issues
Re-visit some of our favourite homes from the last 40 issues of UNO magazine.
Re-visit some of our favourite homes from the last 40 issues of UNO magazine.
Featured:
Designer: Jorgen Frandsen Location: Otumoetai, Tauranga Issue: 11, summer 2011
The owners needed a home they could work and live in, and one that reflected both the ocean and the industrial nature of the nearby Port of Tauranga.
Designer: Paul Jones Location: Tauriko, Tauranga Issue: 10, spring 2007
The main living areas in this Tauriko home boast a four-metre stud height, expansive polished concrete floors and customised stainless steel fittings.
Designers: Jorgen Frandsen and Nick Chibnall-West Location: The Lakes, Tauranga Issue: 14, spring 2011
Inspiration is taken from the Californian Sea Ranch, and a desire for the dwelling to resemble a series of sheds, with columns like tent poles extending at either end.
Architect: Steven Chambers Location: Tauranga Issue: 28, autumn 2015
This private oasis was conceived as a cluster of differing scaled pods that allow the landscape to ebb and flow around them.
Designer: Ambienti Architects Location: Ōhope Issue: 24, autumn 2014
This bach is nestled into 100-year-old pohutukawas on a hillside, looking out to the ocean at Ōhope. The brief was to recreate the feeling of the old bach which stood in its place: not in design or layout, but in its relationship with setting and the way the family used the home.
Designer: Will Tatton Location: Mt Maunganui Issue: 35, summer 2016
Will Tatton says that his job is a blend of many things: art, psychology and business. “I delve back into dreams and ideas, unpack them, and bring them back to life in a home.”
Designers: Creative Space Architectural Design Location: Coromandel Issue: 32, autumn 2016
Extensive interviewing and planning ensured the owners had a home which will never need to change.
Architect: Steven Chambers Location: Welcome Bay, Tauranga Issue: 6, spring 2006
Perched on a slope in Welcome Bay, this industrial style home rises above the ground and cantilevers out on beams. It looks like it’s floating over the land.



