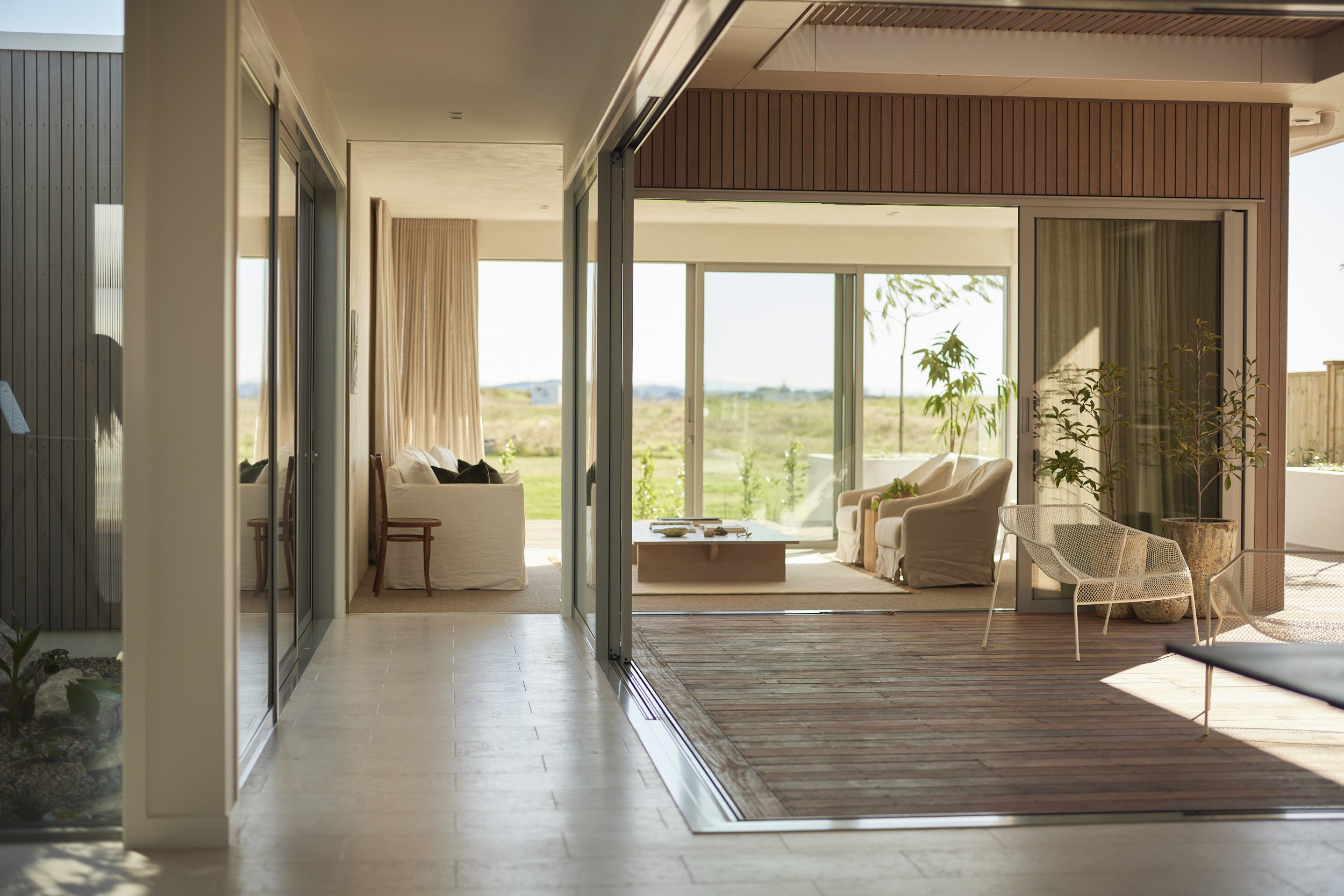A touch of glass
Palm Springs meets mid-century modern in this Thorne Group show home.
Palm Springs meets mid-century modern in this Thorne Group show home.
Words Monique Balvert-O’Connor / Photos supplied
There’s much that shines at the latest Thorne Group show home in Papamoa, but there’s one feature that’s an indisputable standout.
Clever design showcases just how the outdoors can be celebrated within the framework of a house. Take a bow, Thorne Group architectural designer Jon McAlpine.
While “indoor-outdoor flow” has become a cliched description, this Palm Springs house is next level in this regard, with an internal garden and many walls of movable glass. There are a total of seven stacker doors, plus a few sliders, that open the house up to its architecturally landscaped gardens. The solar-powered home is a lesson in how it’s possible to both inhabit a building yet reside with nature.
This is evident from the get-go. Of immediate impact upon entering the home is its central atrium garden with a maple tree adding to the Japanese garden ambience. Glass walls surround this garden that’s open to the sky, with the two long walls featuring stacker doors, enabling the house to welcome the outdoors – both the garden and the sky – in.
That’s but the start. The home’s main living area wraps around an outdoor deck (topped by a slatted roof allowing for beautiful, filtered light and airflow.) Thanks to walls of glass, the view from the kitchen island travels over the dining room table to this deck, then through to the lounge and beyond to the expansive kwila deck out back that overlooks a man-made waterway. All these walls of glass are stacker doors, so the house can be opened from the kitchen right through to the deck at the back of the property. The hallway linking the kitchen to the lounge also features stacker doors opening to the covered outside area. There are, in fact, a total of six stacker doors in this main living hub, including one off to the side of the kitchen island where the side garden can be accessed. Along this same wall, the dining room’s built-in window seat languishes below a deep window with panes that also slide right back.
Then there’s the freestanding bath in the en suite, positioned behind, yes – moveable glass – so there’s a sense of bathing outdoors. Raised planter boxes provide privacy in this area facing the man-made waterway.
Given the home’s interconnectivity with nature, it’s little surprise that timber is beautifully showcased, and that Annique Heesen from Gezellig Interiors has ensured natural hues abound in the interior design choices.
Attention-grabbers on the exterior of this single-level home are its curved vertical shiplapped cedar walls, and a boardwalk of timber leading to the front door. The cedar is repeated in various key places indoors. The foyer is an immediate example, with its cedar wall and ceiling creating a seamless connection from exterior to interior spaces. Cedar also features in the main bathroom, on the wall dividing the master bedroom from its en suite, and is the cladding of choice for the outdoor fire surround – the view of which can be enjoyed from all the main living areas.
The cedar happily cohabitates with the home’s eco-friendly cork flooring and wool carpet, and with the many attractive displays of American oak; this timber is used for the kitchen cabinetry, for example, and to frame cavity slider doors featuring beautiful reeded glass.
There’s much to delight throughout this house. The kitchen skylights with automatic rain sensors, for example, or the solar generation with battery storage, or the limestone kitchen island bench, the traditional plaster render in the lounge and on the kitchen splashback and overhead cupboards, and the carport (with great road-side appeal) in lieu of a garage.
The multi-functionality of one of the three double bedrooms also hold appeal. This bedroom features a double bed that folds down from the wall, has its own entry via an external sliding door, and incorporates a dual-access bathroom. It can easily be shut off from the house to form a private visitors’ pad or a workspace. The home does, however, already feature an office. Both the office and a super-sized scullery are sited behind the kitchen’s back wall.
Adding to the overall appeal is the fact the home has been designed to gain 6 Star Homestar accreditation. “Eco-friendly materials and finishes” and “sustainability” have been guiding words in this showhome project. Along with the design itself, all the fixtures, fittings, and materials have been meticulously thought out and calculated to ensure they comply within Homestar guidelines. As expected -- given the many glass walls -- the design optimises passive solar energy, too.
The design brief for this house was Palm Springs with a mid-century modern approach. That box, and so many others, have been ticked. It’s little wonder that word on the street, surrounding this Montiicola Drive address, is that this house will be one to watch out for at architectural awards time.





