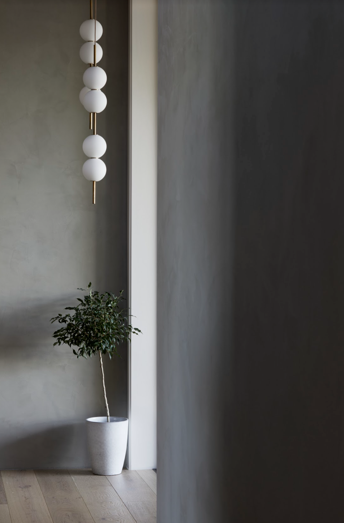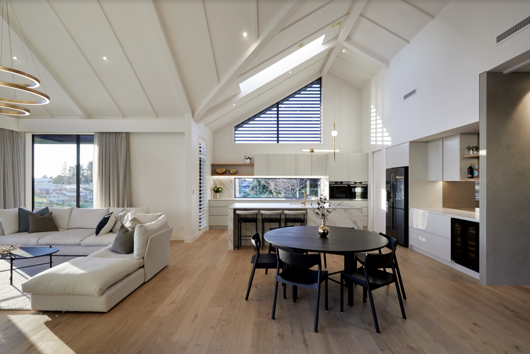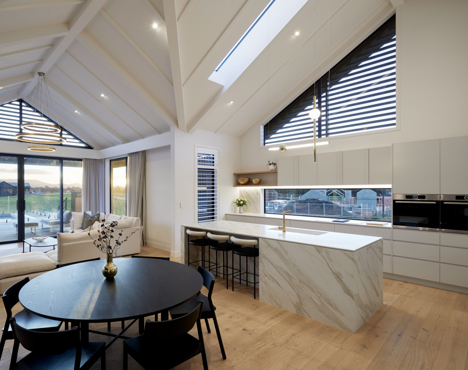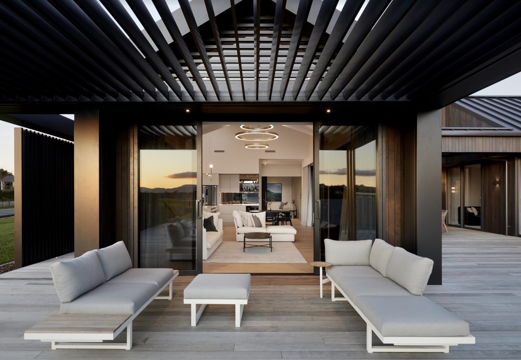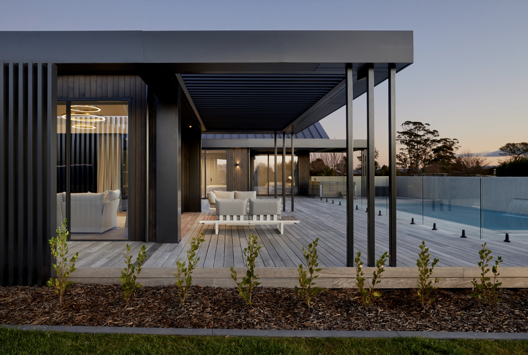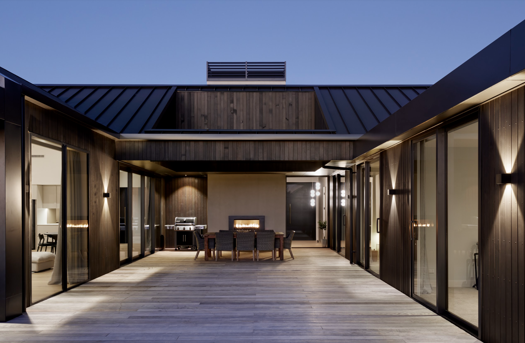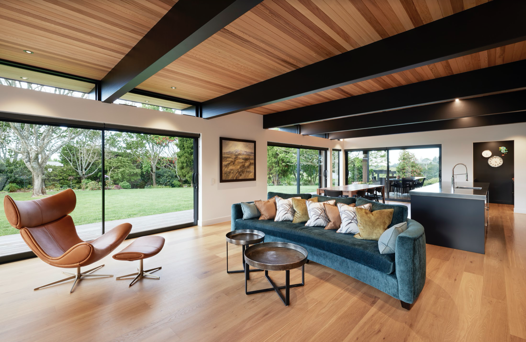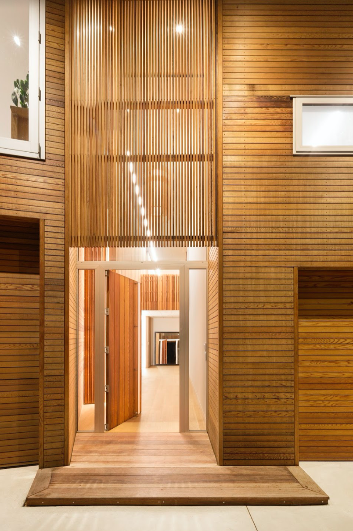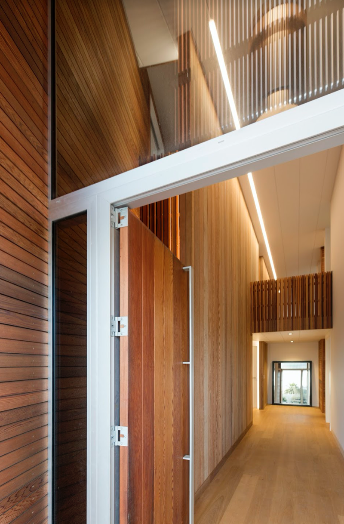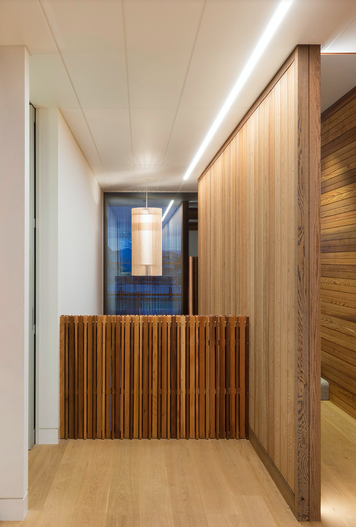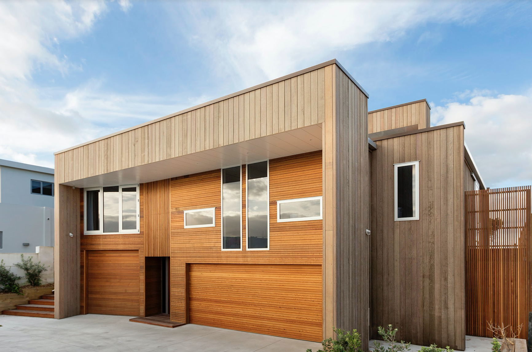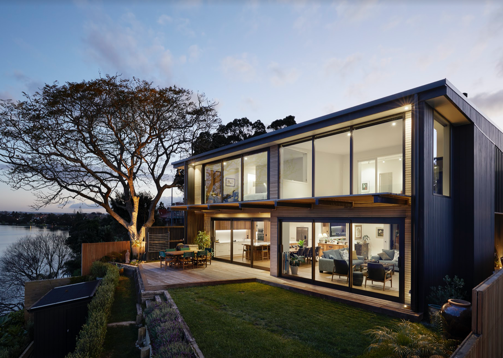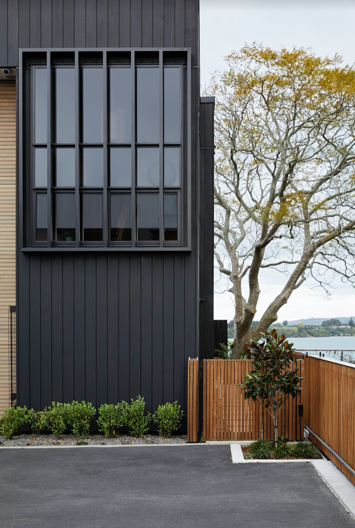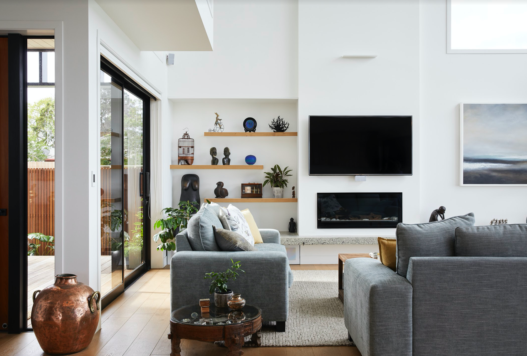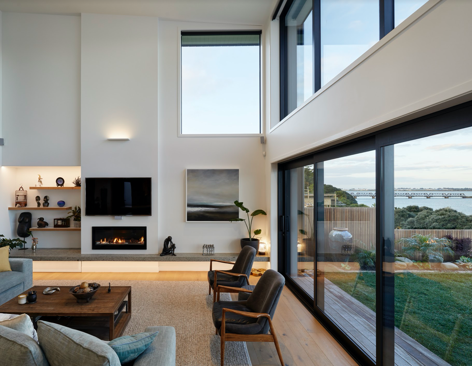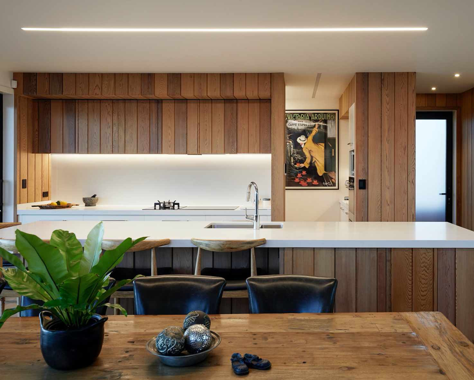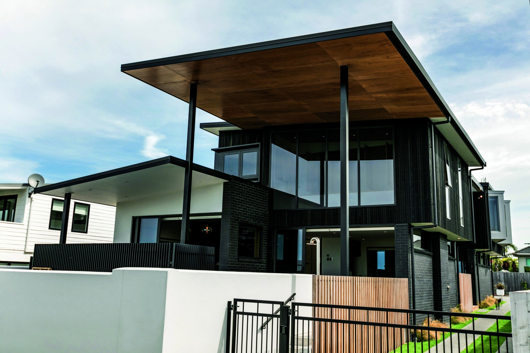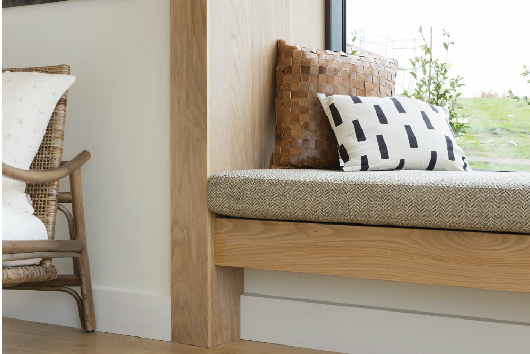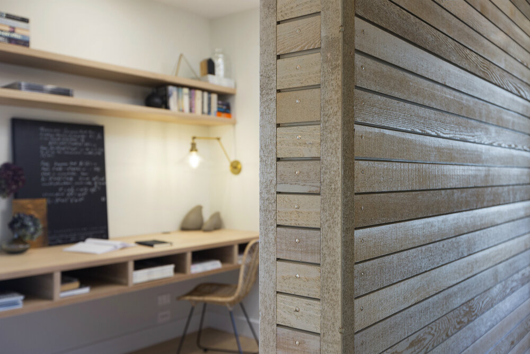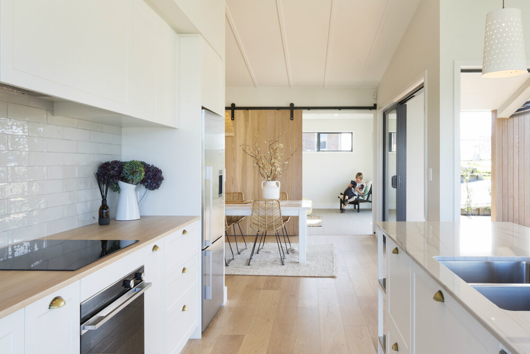Reach for the sky
This exceptional home is a haven of privacy. The property's sleek design and breathtaking sky views add to what is the height of modern luxury - and to top off its impressive features is a truffle orchard of hundreds of oak trees.
This exceptional home is a haven of privacy. The property's sleek design and breathtaking sky views add to what is the height of modern luxury - and to top off its impressive features is a truffle orchard of hundreds of oak trees.
words Jo Ferris | photos Hunter Studios
Situated in the Oropi hills, this serene, minimalist home is surrounded by nature and designed with ultimate privacy and security in mind. Nestled within blissful seclusion at the end of a private road, the property offers gated vehicle entry and a helicopter landing option for increased anonymity.
The home was built by multi-award-winning Shaw Builders and designed to a specific brief. Beautiful in its simplicity, the home disguises the extraordinary complexity behind its creation. It embraces 800m² of understated luxury to combine modern design with meticulous craftmanship.
Floor-to-ceiling windows, all-day sun, and views as far as the eye can see blend to create airy, light-filled spaces. Lush, sub-tropical gardens surround the home to instill tranquility and provide intimacy in various rooms and outdoor settings.
Architectural design wraps this home around a swimming pool with waterfall to create a resort worthy of a tropical escape. Views stretch out to embrace Mauao, Tauranga and offshore islands beyond – a reminder that this stunning setting is a discovery of true surprise.
The interior design features clean, bold lines, negative details and high-end finishes with top-of-the-line appliances. A cosy wood fire in the dining room is perfect for intimate occasions, while the chef’s kitchen and lounge serve as the central hub for gatherings.
Equipped with Crestron home automation, this home provides comfort and privacy with ensuite bedrooms for family and guests, together with a separate apartment for extended family. With its own entry, private patio and personal garage, this suite has also been designed to double as an executive workplace. Completing the home’s forethought for work and leisure, it includes a dedicated gym, office and media hideaway.
Once farmland, this 12-hectare estate has been transformed into a sanctuary for birds and nature playground. Walking and riding trails wind through native bush, with streams and springs. Along with the tropical gardens and grasses embracing the house, specialty plantings throughout the estate reinforce how the micro-climate has rewarded this property’s development. Stands of redwoods, specimens and berries, fruit and nut trees – nature thrives here.
Of particular note is the truffière – 750 specialty oak trees on park-like slopes that add peace, tranquility, and a potential future income.
This unique Oropi retreat combines luxury with natural beauty to highlight how thoughtful design can blend with nature to be at one with the world and offer an unparalleled living experience.
Nga Parae Rd, Oropi
Making homeowners happy - one house at a time
With his father in the trade and having pretty much grown up on building sites, it was inevitable that Matt Gudsell would be a builder.
Prepare to upgrade your dream home standards with these incredible Bay of Plenty builds by Gudsell Builders.
WORDS Andy Taylor PHOTOS Amanda Aitken
With his father in the trade and having pretty much grown up on building sites, it was inevitable that Matt Gudsell would be a builder. He farmed for five years, but the tools soon called him back, and that’s a good thing, because Matt has built a solid reputation for creating beautiful homes throughout the Bay of Plenty and Waikato – and for making their owners happy indeed.
“What attracted me to building was seeing the result of all the effort and time that goes into building one of our houses,” says Matt. “I like to see the reward of a job really well done, and that comes down to attention to detail and quality of finish, making sure everything’s just right and to the very highest standard.”
To achieve those standards, at Gudsell Builders, Matt has built a team that shares his keen eye and a passion built on 30 years in the trade. “People are much more discerning now – they know what they want,” says Matt of their customers. “The industry is constantly evolving too. In addition to our team of 24, we have eight apprentices, and the old hands and new guys work hard to keep up to date with the latest technology and products to make sure we offer the very best available. I like to think that what people see in us is dependability and quality, and seeing the job well done is still what I love about what I do – I wouldn’t be doing it if I didn’t.”
The semi-rural resort
Wood, concrete + space
Dependability and quality is certainly what attracted the owners of one of Gudsell Builders’ latest projects in Tauranga’s Bethlehem, for a family of four who were relocating from the Mount and wanted more living space and room to entertain. “Our first experience of building had been great,” says one of the homeowners, “but we were taking our new build to the next level, so we wanted a trusted builder, someone who’d done a lot of quality homes – and Matt had a good reputation for that and for being financially secure.
“Throughout the whole process, we knew that if there was any problem, we could take it to him and he’d take it seriously and fix it. Quality’s very important to him, so if he sees something that isn’t right, he’ll get it fixed, and that’s really important. From a client’s perspective, you don’t always know what to look for, so having his attention to detail was fantastic.”
That shows through in the finished home, which Matt says was a big project with many decorative concrete finishes that took careful setting up to get just right, as well as large decks built for family and friends.
“Gudsell Builders have a great team, which means the whole process flows really well, with plenty of communication,” adds the homeowner. “You hear people saying that they’ll never build again, but we loved the whole process. When you have a partner like Matt, it makes it easy.”
The country retreat
Contemporary cedar luxe
The two-storey home the team built for George Lin and his wife in Te Puna, Tauranga was the couple’s first new build, but they’re already thinking about doing it all again – with Gudsell Builders. The contemporary dwelling with cedar timber throughout is testament to their commitment to quality and communication.
“It was our architect, Brendon Gordon, who recommended Gudsell Builders to us,” says George. “We found Matt and his team really easy to talk to. I really enjoyed the process, so much so that I started thinking that I should build another house! I’ll definitely use Matt and his team again – I wouldn’t change a thing about working with him.”
The beach breeze
A good time all round
Meanwhile, Pete McSweeney’s beachfront Mt Maunganui home merges the Kiwi coastline with thoroughly modern living spaces that champion the tone and texture of stone and timber. Thanks to its carefully crafted open plan, floor-to-ceiling glass and showcasing of materials, it was a design that demanded top-notch craftsmanship and expertise to bring it alive.
“We wanted a modern-day beach house and a builder who could deliver the dream we had and that the architect encapsulated,” says Pete. Gudsell Builders seemed the obvious choice. “I looked at some of the homes they’d built and was really impressed. Gudsell Builders have a great team of people who weren’t just top builders but top blokes as well. Having good banter on site made the process so much easier.”
The evolution build
Glass + light
David and Ainsley Ewings’ impressive property in one of Tauranga’s avenues began as a concept drawing, but in collaboration with their architect and Gudsell Builders, it evolved into something unique. The pavilion-style house features a double-storey living area, vertical shiplap cedar and unobstructed views – and the couple are quick to credit Matt with helping to make it a reality.
“He’s very collaborative, and any issue he saw was flagged well ahead of time so it could be discussed,” says David. “The build went smoothly, even though it was quite a difficult time, with problems with materials being withdrawn meaning we had to consider other options. But we worked on that with Matt and just worked our way through it. I’d recommend Gudsell Builders to anybody.”
“They were such a nice team to work with,” says Ainsley. “Matt is just delightful – and man, did he get the job done. This house is so different, it’s fantastic, so we’re really, really happy.”
A change in the air: how Passive Homes could be the (cosy) future of the way we live
We spoke to architect Brooke Cholmondeley-Smith about his experience with Passive Homes; having built the second ever certified PassivHaus in New Zealand, and living in one himself with his young family.
Whether you live in a new build or an old house, if you live in New Zealand, you’ll probably be familiar with the feeling of chilly toes, the obsolescence of a coat rack (because you never take your coat off), and maybe even whistling door frames or puddles on your windowsills.
As beautiful as our homes often are, the reality of New Zealand’s historical building standards means a nation of houses that are often lacking in performance; a deficit we often feel most keenly in the winter months.
While newer homes and the technologies that come along with them are lifting the bar for warmer, drier abodes, Passive Homes; a concept borrowed from Europe, offer a higher standard of comfort, sustainability and performance that most of us, with our electric blankets and indoor coats, could only dream about.
We spoke to architect Brooke Cholmondeley-Smith of TAWA Architecture about his experience with Passive Homes; having built the second ever certified PassivHaus in New Zealand, and living in one himself with his young family.
How did you become familiar with the concept of Passive Homes?
When I was working in London for an architecture firm I was sent off to Berlin to work for a few months - I got to know some architects there, who were all designing and building to a passive house code. I got an understanding of it, but when I moved back to New Zealand I lost touch with it, it just wasn’t a thing here.
What is a Passive Home?
High-performance homes, such as Passivhaus projects, have specific requirements to meet in order to be called a PassivHaus or Passive Home. These requirements are non-negotiable, and require meticulous planning from the start of the project to make sure all elements work together in the end result. As a structure, it’s a well-insulated and orientated building which makes considerations to regulate the internal environment without little to no need for additional heating sources. It reduces on-going living costs, makes the home comfortable, healthy, quiet, and most amazingly, the perfect temperature all year-round.
How did you come to start building Passive Homes here in New Zealand?
In 2015 I found a course on it in Auckland. It was a really rigorous course, with an international exam at the end. I’d learnt about passive solar when studying to become an architect but we didn’t really look into how the heat leaves the home, so it was that next level of understanding the performance of a home.
Our first Passivhaus project was built in New Zealand in 2011/12. This project was a pioneer for the Waikato region, and the clients were, and still are, passionate ambassadors for this type of housing. The project was well-planned, managed and built but we needed verification, and the best way to do this was to install temperature sensors throughout the home and monitor the performance over several seasons and years.
We were very lucky that the owners of the home played an active part in providing us with extensive data to use and give us a clearer understanding of how Passivhaus worked within the New Zealand climate.
Does building a passive home restrict the design?
Not at all. We design it to a high-performance standard; the walls are built differently, the doors are different from what you’d normally have. But you can design all other aspects as you’d want them. The passive house knowledge is locked into the home at the start and then we can carry on and build a beautiful architectural home from there. We can build them out of any material - we have lots of flexibility around it.
Do you design passive homes as standard?
We build passive home standards into every one of our homes, but there are two outcomes; you can go through the process of becoming certified, get a plaque on your wall and get a mention on the Passive Home website, or you can just enjoy all the benefits without actually having a certified passive home.
How do you test if the house is passive?
One of the ways is to carry out a blower door test. This is an internationally recognised testing system that provides tangible results for the project team to use during the build.
It provides a test result that is universal throughout the world and allows the owners to benchmark their project.
What does it feel like to live in a passive home?
A passive home needs little or no heating or cooling - we aim for the ambient temperature to sit at 20 degrees celsius all year round. We sometimes add a small heater if that particular family wants it to be a little warmer still. We have a passive home ourselves, and it’s unbelievable - we all stay well, we have summer sheets on the bed all year, we’re always in t-shirts and shorts. We couldn’t go back to a normal house now.
It’s much quieter, and you don’t actually know what the day feels like outside. We do have to open the door to see what the day’s like - the kids are in t-shirts and shorts leaving the house for school and have to go back in to get more clothes on! We don’t even wear socks inside - those days are gone. Some people say it’s extreme for New Zealand, but we don’t think so. Living this way is so normal for us now, we forget that it’s not what everyone else is experiencing.
How close are passive homes to becoming the mainstream?
It’s getting there slowly - a lot of our clients are in two groups; people that have immigrated to New Zealand and have built a new home, only to find it incredibly cold to live in! The other biggest group would be older people building their forever home and they want something high-performance that they’re going to be really comfortable in.
About two-thirds of people want to go to the extra expense of their home being certified but most just want us to build all the benefits into the design.
The art of architecture
In-demand architect Camden Cummings talks about his grand designs for homes in the Bay of Plenty.
WORDS DANIEL DUNKLEY / PHOTOS SALINA GALVAN
In-demand architect Camden Cummings talks about his grand designs for homes in the Bay of Plenty.
For Tauranga architect Camden Cummings, designing a home is all about marrying the “pragmatic” with the “poetic”. Sure, a home needs the right number of rooms, a big enough kitchen, and space for your cars, but it also needs somewhere for those moments with the family, a spot to relax and read a book, or a deck to take in the view.
“Architecture isn’t just pragmatics, it’s an art of pulling different elements together,” Cam says. “Good architecture stands apart as it creates special spaces. A home is a container of your memories. It’s where you retreat from the world. You spend so much time there, so you need it to feel special.”
On Marine Parade, Cam has combined the pragmatic and poetic to great effect. A new home on the Mount’s most exclusive street has fellow architects talking, and Cam’s business, Cummings Studio Architects, recently won an NZIA Waikato Bay of Plenty Architecture Award for the split-level property overlooking Mount Maunganui’s main beach.
The award marks a huge early win for Cam’s Tauranga-based company. Before forming his own business, Cam worked for a large national firm behind the concept for the redeveloped Tauranga Airport and Waikato University campus in Tauranga. Out on his own, Cam is keen to add further architectural interest to our cities and suburbs.
An artist and designer at heart, Cam has formulated ideas his entire life. Hailing from Waihi, he initially cut his teeth as a draughtsman, building up skills in technical software and design in New Zealand and Europe. He then spent several years in Australia, studying for a masters in architecture, later working on commercial projects in Melbourne and Brisbane.
After settling in the Bay of Plenty with his wife Peta – an interior designer – and two children, family homes are at the top of his agenda.
“Designing residential homes on a smaller scale is what I love,” he says. “It’s more meaningful working with mums and dads and families. With commercial projects, you’re two or three people removed from the decision-makers. I prefer a closer relationship.”
Cummings Studio Architects was established in 2017, and finished its first award-winning project last year. The grand design, nestled in the heart of Marine Parade, is private enough to feel tucked away from the street, but open enough to view waves crashing towards the beach.
It’s easy to see why the home has earned recognition. The lower floor is split into two sections: a kitchen and dining area with views of the beach, and a “sunken” private lounge. The property strikes the right balance between views and privacy; the front is framed by glass, but occupants in the upstairs bedroom can close things off with timber shutters.
“When we tackled the project, one of the biggest issues was the road,” Cam says. “How could we retain the view of the waterfront, and not make it a fish bowl? For privacy, the bedroom is often at the back of the plan. The client wanted the master bedroom at the front but also wanted to control their privacy. It was a simple solution for them, in the end.”
The Marine Parade house boasts a courtyard between two modern living quarters, and, once inside, people can view the full length of the property. Despite its size, the home doesn’t feel sparse or vacuous, but well-proportioned and warm.
Cam enjoys the challenge of meeting people’s demands, tackling the practicalities, and pairing it with his own creative vision. At the start of each project, clients write a brief and set a budget. Ideas are then pulled together, and cutting-edge technology is used to give clients a glimpse of their creation.
THE PROPERTY STRIKES THE RIGHT BALANCE BETWEEN VIEWS AND PRIVACY
Cam’s practice likes to design the bathrooms and kitchen joinery in his projects, to ensure that design intent is followed through. “These are smaller representations of the larger house, so are equally as important,” Cam says. He pays meticulous attention to detail to ensure cupboards, tiles, bricks and taps match the aesthetic of his design. Only “honest” natural materials are used for the finishing touches. “So many homes look like they’re designed by two different people –I don’t want that,” he adds.
Cam says realising a client’s brief and budget is the most important part of the job. When projects come together, as they have on Marine Parade, a happy homeowner is the most satisfying thing of all, he says.
“One of the nicest things is hearing from the clients at the end. “For me, that’s all it takes – to know they love the house and feel their expectations were exceeded, and that they have a special space to enjoy. As an architect, that’s the biggest compliment you can get.”
A design for life - Will Tatton
We look through some of the ICONIC Mount houses designed by architectural designer Will Tatton, starting with his own.
We look through some of the ICONIC Mount houses designed by architectural designer Will Tatton, starting with his own.
INTERVIEW JENNY RUDD PHOTOS JAHL MARSHALL
“The honest simplicity of a modest all-timber house appeals to me as house construction has become more complex and more processed, more artificial, more everything: ensuites, double garages, automated systems. The list and the costs grow and grow. It’s new builds on steroids.
“Looking for a home for my family, I happened across a ubiquitous 1963 L-shaped, Beazley standard-plan house. What makes it feel so solid, enduring and part of the landscape? This family home is 105 m2 with three bedrooms, one toilet, one basin. The single garage is in original 1963 corrugated steel. What an antidote to today’s expectations.”
Slender, wearing a checked shirt, black woolen blazer, wooden-framed glasses and leather brogues, Will rides his bike everywhere. “We have about ten houses under construction at the moment, and I managed to visit five of them on a bike ride the other day.” He reminds me of a gentle, intelligent, preppy professor at Harvard.
Will Tatton is part of the Bay of Plenty fabric. Of our last two of our covers he says: “Peter Williams is my brother-in-law, and Anne Sharplin is a good friend.
“It’s such a relief, after the recession, to move back to working with the end user. We deal with fewer people now, not so many builders and subcontractors. But that actually makes our job more sociable, and a bit like psychology, which I like.
“My job is a pleasant blend of art and business. The people side of things is eternally fascinating to me. As designers, we work out how people’s lives are going to be led, then we design a house around those patterns.”
PITAU RD, THE MOUNT
The owner’s brother cast the concrete kitchen benches.
“We are all different, but we are all common. In reality, we all have different dreams in our heads, and Kiwis generally feel that they can make those dreams come true with our own house design, whether it’s large or small.
“Over the years, I have developed a way of dissecting people’s lives, working out what their dreams are, what they’ve achieved, and what they’ve accumulated in their brains over years of thinking.
“I often ask clients what kind of materials they liked when they were young, like cedar or stone, what games they used to play, where they’ve been, what they’ve seen and what they loved. All these thoughts collect over many years. I delve back into that psychology, into all those dreams and ideas that are stored in there somewhere. Then I unpack them, and bring them back to life.”
Andre Laurent - Total Perfectionist
My career started in the early nineties when, not having any real idea about what to do, I took a job as a chippy on a building site here in Tauranga.
My career started in the early nineties when, not having any real idea about what to do, I took a job as a chippy on a building site here in Tauranga.
WORDS Andre Laurent
It didn’t take long before I noticed there was a real lack of respect for designers and architects; simply, the plans they gave us were often inaccurate or lacked any proper detail and information, leaving us to try and figure things out for ourselves on site.
I knew there had to be a better way and could already see back then the problems this was potentially going to cause. So, while continuing to work full-time as a builder, I completed an architectural design degree and took up contract drafting work at night. My drive throughout was to bridge the gap between the office and the work site.
I quickly established a reputation for supplying highly accurate information and critical details that my friends and colleagues back on the building site fully appreciated. I established Creative Space Architectural Design Ltd in 2003.
PUSHING THE BOUNDARIES OF SIMPLICITY
My focus on design accuracy and highly detailed plans led to exploring the idea of simplicity. I began to wonder how far we can push this perceived boundary into the space of design excellence. And the answer is, quite a lot actually.
I finally had the opportunity to test out my ideas when we sold our first home and bought a beautiful big piece of land sitting at the top of the Wairoa Valley hills. This time, I wanted to design and build a home that would cost the same as an entry-level brick and tile yet have the features and benefits of a high specification, architecturally designed home.
LOOKING AFTER THE BUDGET
One of the great things about reducing the cost of building your home: there’s more budget to spend on everything else. However, the simplicity of the structure is part of its beauty too. The home has a 2.7m stud height, feels spacious and gets as much sunshine or breeze as we want. We have a high-spec kitchen, full gable double-glazed stacking doors along two sides of the ground level, pivot windows in the roof of the top level, a hardwood deck and plenty of budget left over for the spa pool and new furnishings.
Another discovery that came out of this experiment was the development of the previously unused roof cavity into more living and storage space. This further reduced both the construction costs and building footprint, plus the entirety of the roof space is now used, with the low ends of the attic trusses providing storage.
HIGH PERFORMANCE
One of the ways we were able to increase the performance of our home without adding any extra cost, was to use Insulated Concrete Forms (ICF) for the main structure. This, combined with opposing windows and doors, has meant we are comfortable in any weather. The ambient temperature of our home remains around 22 degrees all year around, without any extra heating or cooling systems.
I am constantly comparing the temperature inside and outside. In the middle of winter, it can be an overcast day of 10 degrees and be 26 degrees inside. With no additional heating overnight, by 6am the internal temperature will have dropped to 22 degrees whilst outside it might be just one degree.
The other benefit of using ICF – longevity. Our new home will last several lifetimes. Just as all homes should.
This exercise in simplicity has given my family the most incredibly warm, comfortable, stylish home, at an entry-level budget. I think it’s safe to say that the experiment was a total success.
A higher plane
Having sound architectural credentials is a given when you've been in business for 21 years. Interviewing the two partners at DCA Architects in Rotorua, my ear is on the hunt for something which sets them apart from their peers.
WORDS JENNY RUDD PHOTOS TRACIE HEASMAN
Having sound architectural credentials is a given when you've been in business for 21 years. Interviewing the two partners at DCA Architects in Rotorua, my ear is on the hunt for something which sets them apart from their peers. Darryl Church, founded the business in his garage in Rotorua after a bit of nagging from his wife 21 years ago. In 2016, Werner Naude, a South African with a German forename, a French surname and a refined brain, joined Darryl as partner. The pair have great professional chemistry. They look at each other and listen carefully when the other speaks. Early in the interview, Darryl said "I have practiced as an architect on my own as well as in a group. And there is no doubt that having more minds on a job means you come up with a better solution for the client. Especially if you've selected those minds carefully from the outset."
And that's what sets DCA apart from their peers. They are expert problem solvers. And that enables them to outperform a brief given to them by a client.
Darryl explains, "We have six core values. These values were crystallised when we thought about the way we work. By analysing our most successful projects, a pattern emerged. We now use those core values to guide our employment choices, the way we work, and also drive success for our clients."
They are: Open ears and open minds. Design is in our DNA. Lifelong learners. Quality relationships. We see things differently. Design for the future.
I ask for some examples of how their core values appear in their work. Werner gestures to the wall behind us which is covered in technically brilliant photography, a visual CV of recent work. There are some immediately recognisable buildings in the Bay: Green Park School in Greerton, new apartments on Pilot Bay, Golden Sands Primary School, the Toi Ohomai Institute in Rotorua. And some beautiful, luminescent cylinders of light in amongst trees. The toilets in the Redwoods, Rotorua. It's not often you are able to comment favourably on public loos. But it's worth drinking plenty of water as you walk through the woods so that you have good reason to check them out.
REDWOODS TOILETS, ROTORUA
Darryl: Our client - Rotorua Lakes Council - was willing to take a design journey with us and rise above the mundane. It would have been far easier to build another concrete block of toilets. But as we went through the process, we realised we would have an even better outcome if we collaborated with an artist. Our client was receptive to the idea. Collaborating with the screen artist, Kereama Taepa, brought a special narrative to the project which captures the spirit of The Redwoods forest with the designs laser cut onto the corten steel cylinders. The toilets are now a contemporary piece of art, sensitive to their environment and the people of Rotorua.
TOI OHOMAI CENTRE OF NURSING, HEALTH AND SCIENCE, ROTORUA
Werner: Part of our brief for this project included a 200 seat, tiered lecture theatre and auditorium. During a full review of their facilities, we saw there were already two theatres like this, and they were underutilised. We knew they were having art exhibitions that year, and fashion shows which would need a catwalk. So, we suggested a flat floor lecture theatre space which had so much more flexibility, and could still be used as a lecture theatre. Similarly, we were briefed to provide six nursing wards for training purposes. Once we started researching, we realised that the health system is moving away from ward setups. We decided to pull back, not wanting to build something which would be outdated soon. We were able to buy back floor area to provide more space for socialising. Other than an old cafeteria, there was nowhere for students to stay on campus and hang out, socialise and study.
Designer family
Thorne Group’s Lisa Thorne discusses the merits of working together as a family, and how they do what they do so well.
Directors Gavin Morrow, Peter Buck and Aaron Thorne.
Having dinner with other couples who also work together, one of the wives told us about an article she’d read detailing the perils of family businesses. It can seem, from the outside, to be a minefield.
WORDS LISA THORNE PHOTOS AMANDA AITKEN / QUINN O’CONNELL
Zak, our quantity surveyor, told me last week that he didn’t ever want to get married based on seeing Pete and I at work! However one of the secrets to making it work, is that we just don’t take our work conversations home. That way, all the fun bits of family life stay intact, as does our marriage.
Our discussions round the dinner table gave me plenty to think about. It made me examine why working together works so well. New Zealanders are particularly fond of working with their families and self-reflection is always a healthy thing, so I have compiled my own thoughts on why it works so well.
Four Reasons Working with My Family Works
1. Our customers get exactly what they want. And more, because every home we design and build carries our family name. That family brand is the best guarantee on the market. We are fastidious about quality. We always encourage people to chat with previous clients, because we know they will recommend us in a heartbeat. We have one project manager and one lead builder working on each home (surprisingly it’s not that common). And we would never compromise on quality to take on more clients.
2. Our family say it like it is! Designing and building someone’s home, the single biggest financial commitment they will ever make, is stressful. Those stresses create niggles and frustrations with each other. Being family, we say things to each other which would, in other working environments, remain unsaid. The air is cleared, and we move forward without resentment. That said, some of our younger team members are learning about some aspects of marriage they’d rather not, hence our quantity surveyor declaring his bachelorhood evermore.
3. I work with the best people. At the end of the week, we get to kick back, drink beer, play darts and re-cap on all the action. There’s plenty of fun to be had amongst the professionalism. In fact, Pete often jokes our atmosphere is more IT start-up than traditional designer/builder company.
4. We trust each other. Everyone in our business is so incredible at what they do, we don’t have any crossovers of roles and just get on with playing to our strengths.
Lisa Thorne, marketing manager.
This is how it works:
Pete is the planning and details man with a background in corporate banking. He’s a total perfectionist. That’s great for our clients, but not so much for me as the creative cog in our wheel. I have lost count of the number of times I have been reprimanded for spelling mistakes or ‘creative’ budget spends.
Aaron and Gavin are the practical ones. In fact I always laugh when people ask if Pete is a builder. Aaron and Gavin wouldn’t let him near a hammer! Gavin wouldn’t admit it but he is a secret geek when it comes to building. He will often be up till midnight studying highly complex plans to ensure everything is millimetre perfect.
And as much as I hate to admit it to him, my brother Aaron is an amazing project manager. We use arguably the best technology in the world. Each of our clients gets their own, secure website detailing their project, Aaron’s regular reports, photos, consents, everything.
Jon is the newest member of our family, as the director of Thorne Group Architecture. We welcomed him officially into the fold a couple of years ago. It made perfect sense to expand our business to Thorne Group: Design and Build Experts. All under one roof we can design your home, or build it, or both. The energy and experience Jon breathes into the architectural arm of our business is, frankly, second to none, and he is equally talented at designing any size of house, large or small.
Five design features most likely to add capital value to your home
If there’s one aspect to our job which unites us all at the Thorne Group, it’s our love of design. Jon designs everything from opulent, beachfront mansions to small, smartly thought-out homes. He has learnt a thing or two in his career, and shares a few insights with you here in some of the homes Jon and his team have designed.
1. Covered outdoor area: This isn’t just about providing shade on a summery day. With detailed planning and clever design taking into account privacy, views, prevailing winds and sun angles, a covered outdoor area can be functional even on the coldest winter’s day.
2. Flexible spaces: Lots of people specify ‘open plan’ on their brief, but we find that flexible spaces work better. For example, a large feature door between the kitchen/dining and living areas serves as a removable wall. Slide it closed to separate noisy children while you enjoy a glass of wine with your friends, or open it up to create a sense of space. Your need for space changes as your family develops. Lisa has told me of the dream house she moved into some years ago, which had two large living rooms connected by a corridor. Her then little children clung to her ankles while the second living room gathered dust.
3. Study nook: Another item people often write on the brief is a separate study. We have found study nooks to be a better option; electronic devices are so portable, a separate room isn’t necessary. It’s great to put the children there with homework, keeps you connected to warmth and the action of the house, and best of all, saves on floor area and therefore costs, freeing up budget for other areas.
4. Window seat: Placed correctly, a window seat can perform many functions; in this home it is integrated near the kitchen, so that when the living room is closed off, it immediately creates another entertaining zone, for people to sit and chat while your chef creates magic in the kitchen. Floor space does not need to be increased to accommodate the window seat, and you can use it for more storage too.
5. Feature ceilings: Use your ceiling as a canvas to create feeling. The trusses in this photo may may look simple, but as we often say at The Thorne Group, the devil is in the detail. The structure looks incredibly neat, belying the huge amount of engineering, physics and millimetre precise execution behind it. The result is a feeling of extra volume to the room beneath. A perfect example of using a ceiling as a feature.
20 years in the making
The foundations for Thorne Group were laid over 20 years ago by well-known land developer Bob Thorne.
The business was growing in scale by the time daughter Lisa and her husband Pete returned from corporate roles in Sydney and London. Bob’s son Aaron, a project manager, joined forces with Pete and qualified builder, Gavin Morrow and in 2007 officially set up the Thorne Group.
Designing and building small and large homes as well as everything in between, the Thorne Group are now the Bay’s biggest family-owned building and architectural design company








