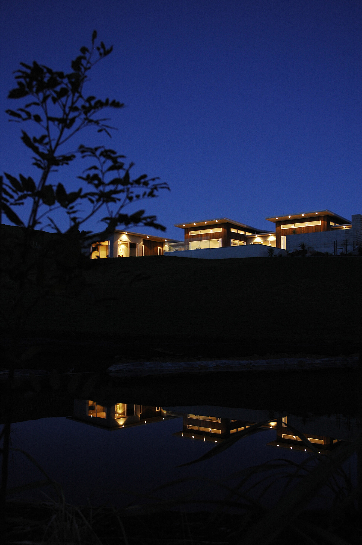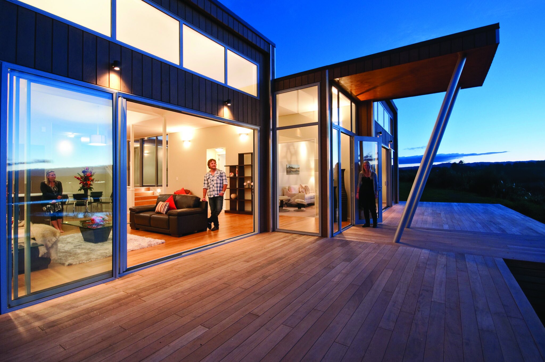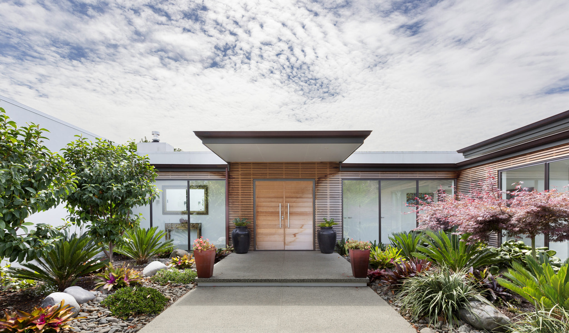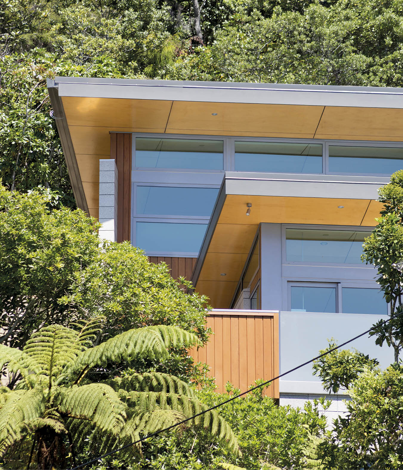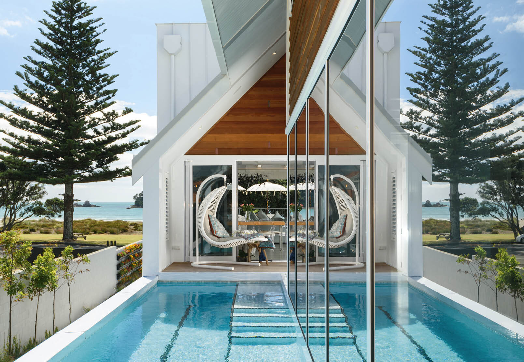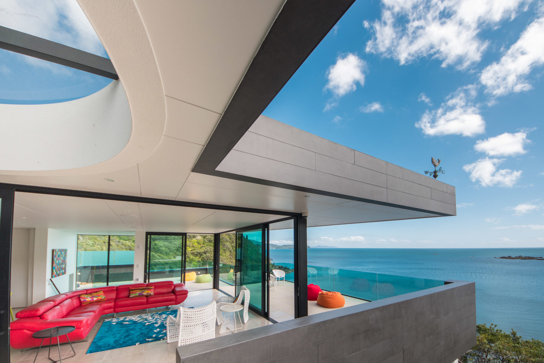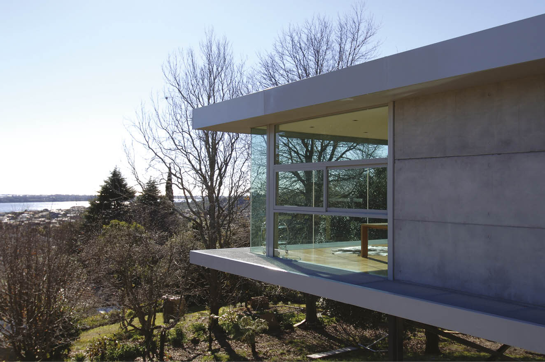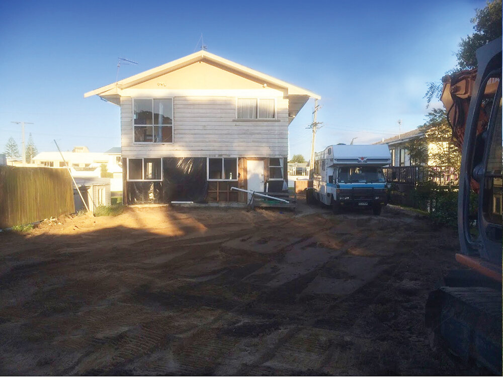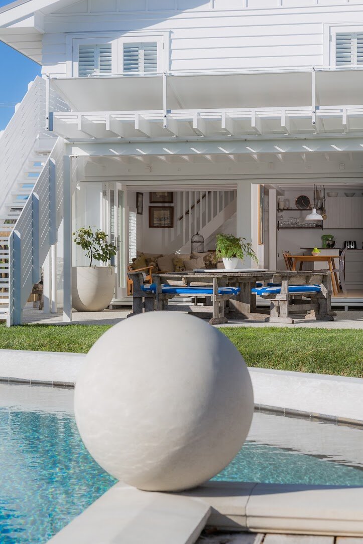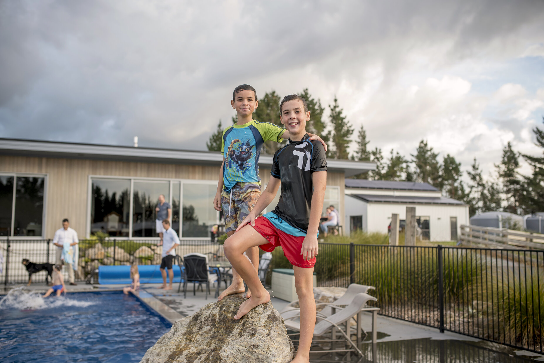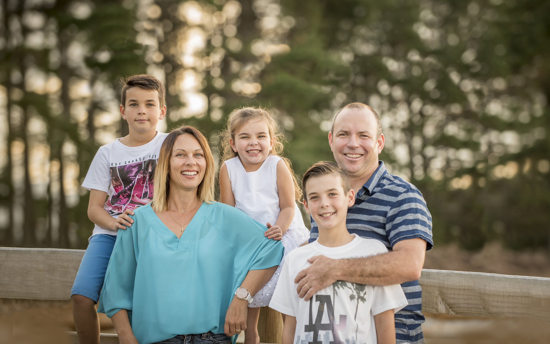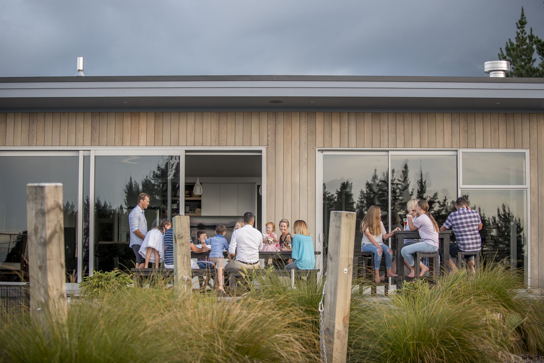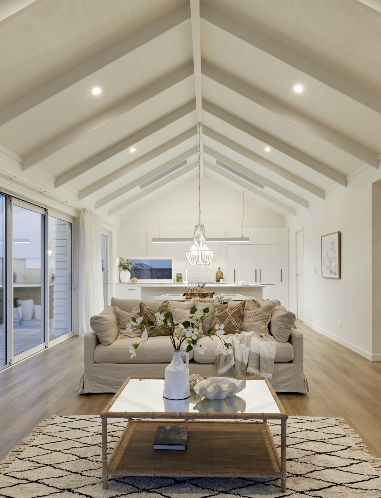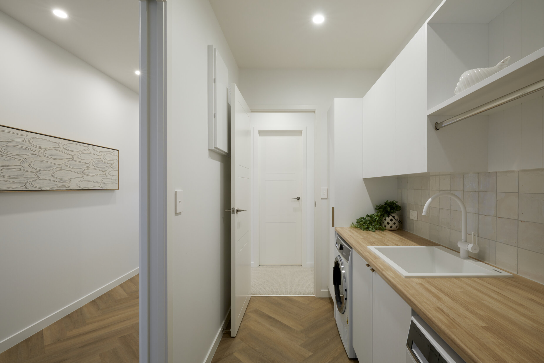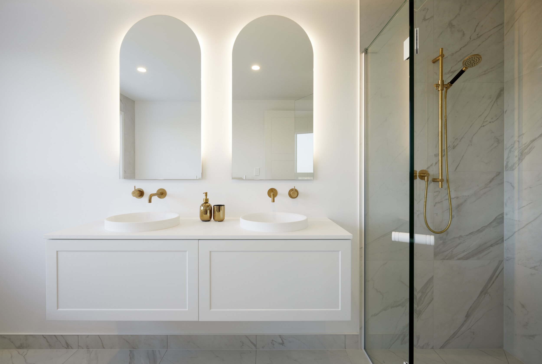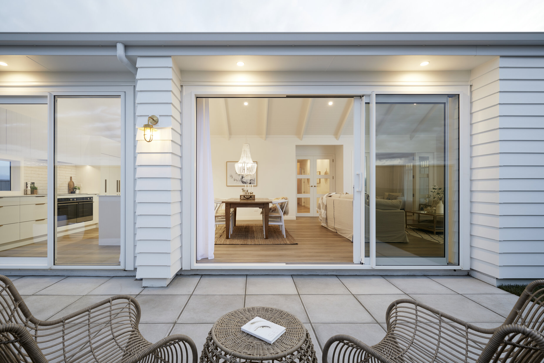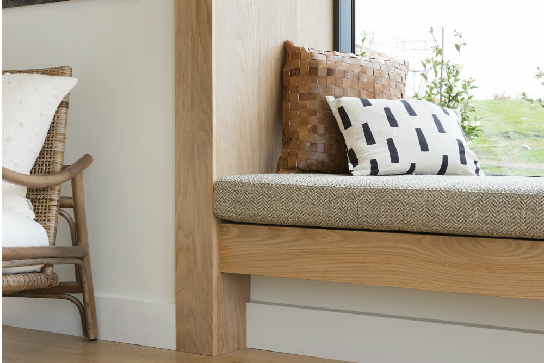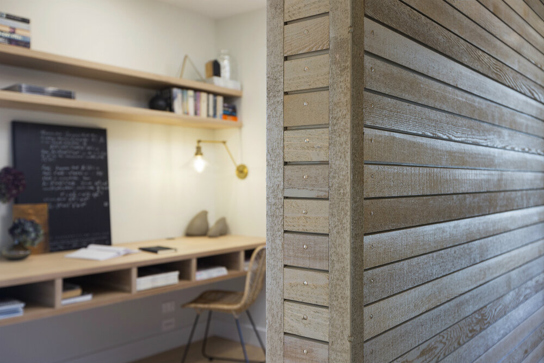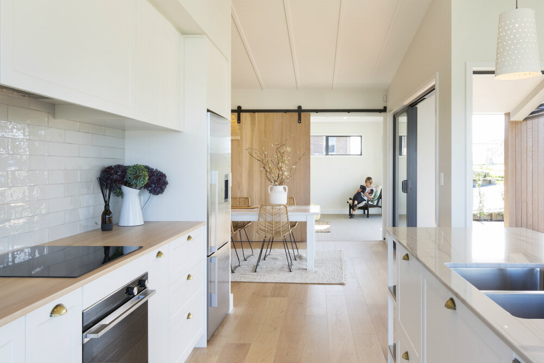A good night in next to nothing.
Gregory Davidson from George Street Linen says to invest in the best bed linen, your body and your wellbeing will thank you for it.
Gregory Davidson from George Street Linen says to invest in the best bed linen, your body and your wellbeing will thank you for it.
Don't wear pyjamas. That's the advice from bed linen expert Greg Davidson at George St Linen in Whakatāne. He says if you invest in the most carefully sourced and woven sheets and duvet covers, then you don't want anything else on your skin.
Textiles for life
Gregory has been in textile design for 40 years in New York, Sydney, China, everywhere! He’s travelled the world supervising the production of textiles and design.
The textile centre of the world moved to China, so he lived in Shanghai from 2003 and supplied businesses like John Lewis and Macy's with their own branded linen. He’d been living in Shanghai with 25 million other people, and in 2018 visited Whakatane. “I thought, what a cute little town with no traffic lights! I fell in love with it and saw a 1920s garage for sale, so I bought it, filled it with beautiful bed linen, and here we are,” says Gregory.
Gregory’s guide to the best fibres when it comes to bedlinens:
Au naturel
I'm a great believer in natural fibres. We use cotton, linen, bamboo, wool and merino. The benefit is that they are all temperature regulating, keeping you warm in winter and cool in summer.
Cotton
Our cotton is a blend of American, Australia and Chinese. We spin the same cotton, one yarn, and we weave it in different waves. We use the same supplier of yarn as Calvin Klein uses for his underwear.
Percale
A plain weave with a smooth surface, so it's more likely to keep you cool at night.
Sateeen
There are more yarns on the face than on the back, so it's a buttery soft weave, giving a shiny effect that's very soft.
Cotton jersey
This is knitted on a circular machine. We do a reverse twist on every second yarn.
Linen
Our linen is Belgian. We like it because there is a low minerality in Belgian water that makes the linen very strong when it's processed.
I'm linen all the way, it's my personal favourite.
Merino
There are so many benefits with New Zealand-made merino, so I had a sample duvet cover made and slept in it. Total heaven, and very easy to throw in the washer and dryer. I think we are the only ones in the world, I haven't heard of merino duvet covers before.
Colours
We are seeing earthy colours like clay, olive, hazel, cypress. Mustard is being used as an accent, the shot of yellow is very popular.
See the full range at
16 George St, Whakatane
Sisters & Co, 208 Maunganui Rd, Mt Maunganui
Homes we love: a look back over 40 issues
Re-visit some of our favourite homes from the last 40 issues of UNO magazine.
Re-visit some of our favourite homes from the last 40 issues of UNO magazine.
Featured:
Designer: Jorgen Frandsen Location: Otumoetai, Tauranga Issue: 11, summer 2011
The owners needed a home they could work and live in, and one that reflected both the ocean and the industrial nature of the nearby Port of Tauranga.
Designer: Paul Jones Location: Tauriko, Tauranga Issue: 10, spring 2007
The main living areas in this Tauriko home boast a four-metre stud height, expansive polished concrete floors and customised stainless steel fittings.
Designers: Jorgen Frandsen and Nick Chibnall-West Location: The Lakes, Tauranga Issue: 14, spring 2011
Inspiration is taken from the Californian Sea Ranch, and a desire for the dwelling to resemble a series of sheds, with columns like tent poles extending at either end.
Architect: Steven Chambers Location: Tauranga Issue: 28, autumn 2015
This private oasis was conceived as a cluster of differing scaled pods that allow the landscape to ebb and flow around them.
Designer: Ambienti Architects Location: Ōhope Issue: 24, autumn 2014
This bach is nestled into 100-year-old pohutukawas on a hillside, looking out to the ocean at Ōhope. The brief was to recreate the feeling of the old bach which stood in its place: not in design or layout, but in its relationship with setting and the way the family used the home.
Designer: Will Tatton Location: Mt Maunganui Issue: 35, summer 2016
Will Tatton says that his job is a blend of many things: art, psychology and business. “I delve back into dreams and ideas, unpack them, and bring them back to life in a home.”
Designers: Creative Space Architectural Design Location: Coromandel Issue: 32, autumn 2016
Extensive interviewing and planning ensured the owners had a home which will never need to change.
Architect: Steven Chambers Location: Welcome Bay, Tauranga Issue: 6, spring 2006
Perched on a slope in Welcome Bay, this industrial style home rises above the ground and cantilevers out on beams. It looks like it’s floating over the land.
Creating the dream
Good design is a process of elimination. Weigh up the negatives and positives, get the proportions right, and you are well on your way. Where is the best view? Where is there most shelter? Mark Cashmore spends lots of time at the start, looking at every option before designing.
Good design is a process of elimination. Weigh up the negatives and positives, get the proportions right, and you are well on your way. Where is the best view? Where is there most shelter? I spend lots of time at the start, looking at every option before designing.
WORDS MARK CASHMORE / PHOTOS QUINN O’CONNELL
This home in The Mount was a favourite project. I am often asked to design landscapes and swimming pools. But this renovation included altering the interior and the house’s façade. I started the whole landscape concept with a curved line, which ended up as the pool’s edge. The lawn leads to a semi-enclosed pool deck with a spa. It’s rather nice to look back to the house and get away from it all.
THE START OF THE PROJECT: The house had great bones, and sat really well on the property. It was tucked up close to the road, which left a large plot of enclosed, private, north-facing land here at the back.
CLEARING THE SPACE: Under the brolite exterior were weatherboards in fantastic condition, which was an exciting discovery at the start of the project. They de ned the whole beach theme for the house. The entire façade was removed, and the layout recon gured to maximise the north-facing view of The Mount.
Bedrooms were moved upstairs, and the living area moved downstairs
BEACH HOME: The entertainment area is entirely covered by the deck. A pergola extends further, so you can sit outside all year round. Every element has been designed and constructed as a whole: the deck, pergola, the stairs, balustrades and the sail shade. I use expert carpenters to bring these detailed structures to life. It’s designed so that light is maximised where needed, and shade is created to give pockets of cool relief in the summer. All lighting was installed with dimmers to help create atmosphere.
THE CURVE: The whole design of the outdoor area started with a curved line through the section, which ended up being the edge of the pool, the edge of the lawn, and the bottom of a slope. The line could have developed into a wall, or a path, or something entirely di erent. Everything evolved from that line, keeping balanced proportions for the house and land.
DETAILS, MATERIALS, LIGHT AND SHADOW ADD ATMOSPHERE TO EVERY SPACE.
The step, connecting indoors and outdoors, needs to be just the right level for easy transfer of drinks and dinner. It was constructed to give a beachy, boardwalk feel.
This is the crucial view, from inside the house out through the entertaining space, the lawn and the pool. It’s so often spoiled with a fence. By raising the pool slightly and dropping the lawn, there’s no need for one.
A semi-enclosed space for the outdoor shower, with timber detailing to act as a screen.
Get the look with Mark Cashmore
Swimming Pools + Landscapes + Renovations
POOLS NEED TO BE SAFE. But that doesn’t mean you need a fence around it. I use levels, materials, slopes, drops and geometry to design pools that look like water features, feel like part of your landscape, and are perfectly safe and legal.
ACHIEVE YOUR LOOK BY THINKING DIFFERENTLY. I used white pebbles in white concrete as an exposed aggregate for the entertaining area. It reflected light back up into the details of the white pergola and really added to the beach feel.
EVERY PROPERTY AND EVERY CLIENT IS UNIQUE. I will conceptualize the task and develop original design ideas, no matter what size the project. Sketches and lots of communication are important.
44a Tay Street, Mount Maunganui
T. 021 996 300 SWIMMINGPOOLDESIGN.CO.NZ
Kitchen perfection
Filled with bright light, flowing out to a view of the ocean, this kitchen has been designed with coastal living in mind.
Filled with bright light, flowing out to a view of the ocean, this kitchen has been designed with coastal living in mind. Design details are absolutely everywhere: port holes are set at eye level above the marble splash-back, and the kitchen bench has an intricate, floral, tin façade . The bench itself is topped with cool marble.
But it’s super-functional too. The roller cupboard means everything you use frequently, like toasters and kettles, can be accessed quickly from the bench top.
The pantry has deep, smooth-close drawers and holds more than a tardis! Bottles of wine and pantry staples – everything you need for a minimum of supermarket visits.
Boom town
We talk to Shane McConnell of GJ Gardner Homes, Tauranga, about investing in new builds and how to get involved.
We talk to Shane McConnell of GJ Gardner Homes, Tauranga, about investing in new builds and how to get involved.
Jono Sharrock from BNZ and Shane McConnell talk about the Tauranga boom.
PHOTOS JAHL MARSHALL
You may be eligible to borrow up to 90% for a new build, but only up to 80% for an existing house that you will live in, or only 60% if you’re an investor. It’s allowing some people to get into the market, where they couldn’t before and it’s helping to address the shortage of homes.
Before starting, we assess the total cost of completing the build, which includes borrowing costs such as any rent you may need to pay during the build. This all gets capitalised in the loan and is paid for as you incur build costs. That’s why it’s really important to work with a reputable building company that understands time frames and costs.
What’s happening in the market?
Q There have been explosions in the housing market before; why’s this one so special?
Many economists agree on factors affecting the current boom. We have strong immigration into New Zealand, creating a shortage of housing. Increasing numbers of Aucklanders are looking for affordable land to buy and Tauranga is seen as a good solution, particularly with its attractive lifestyle. This has exaggerated the shortage of housing in our region. Add to this low interest rates, favourable government lending criteria for new builds and strong growth in property values and you have all the ingredients for the kind of boom we are experiencing now.
Q I have bought a house, will it reduce drastically in value at some stage?
During the last recession some areas, like Bethlehem, actually increased in value during the recession. Others stayed pretty flat, some areas of The Mount dropped, but overall there wasn’t a big dip. Like most investments, the long-term ones tend to be less risky. It’s risky to take on a mortgage you can only service at low lending rates, as interest rates will inevitably rise again. If you are buying houses to sell them quickly, this too is risky as you need to be selling in a rising market. Always factor in tax implications and realise that at some point the market may dip.
Q Surely it’s not sustainable, this kind of growth. When do you think it will stop?
The Ministry of Business, Innovation and Employment recently released a report predicting the continuing rise in construction in the Waikato and Bay of Plenty, peaking in late 2017 then flattening out over the next four years to similar levels to those seen at the start of this year. Remember, things often get shaken up which are well outside the control of our economy and impossible to predict, such as interesting choices for the next American president which could seriously affect the worldwide economy.
Q Are the new rules with lending going to affect me?
If you are buying a home to live in, generally the new rules shouldn’t affect you. The rules favour new builds, and we use Onion Home Loans and Insurance for our clients. They specialise in brokering construction lending to provide competitive funding packages for new builds. Many of our clients have used this service to access competitive lending terms, and have been given the means to own a new home where it has been previously been denied. As a business, we bank with BNZ, so they also offer great construction lending packages to our clients.
Jono Sharrock from BNZ and Shane McConnell talk about the Tauranga boom.
How do I get into the action?
Q Can I buy a section and sell off a plan?
Yes. Before the title is issued, you pay a deposit of up to 10%. Once issued, you’ll need to pay the rest up front. We have clients who buy a GJ house and land package and put it up for sale before it’s out of council, repeating the same process over and over again. Purely anecdotally, I’d say these clients have done very well! They use us from start to finish for the design, full quote, drawings, selections and sale of their package.
Often, the biggest gains are made by actually building. Once the house is under construction, assess whether it is better to sell the house straight away to release cash for other projects, or wait to extract potentially bigger gains. I suggest you get as much advice as you can from as many sources as possible.
Q Where can I buy a section?
We usually have stock available all over Tauranga: people just like you are still finding great opportunities. Go to gjgardner.co.nz and check our ‘Tauranga listings’. They change frequently with new ones being added, so it’s worth checking regularly or give us a call to find out the latest.
Q Do you have to be registered to buy these packages and build on them?
You must be registered as a New Zealand taxpayer with an IRD number. You can use a trust or a company to buy and sell property. Before getting involved, I suggest you talk to your accountant and lawyer about the best set-up for you.
Q Should I just build the house and sell it, or get someone else to do it?
With the new health and safety laws firmly in place, our responsibility continues long after the build ends. It continues for many years to come. As an individual it is very difficult to find the best quality labour, and if there is a problem with the home during the build or in the future after you’ve sold it, you will be treated as the ‘head contractor’ and legally, the buck stops with you. If you build with us, you get the benefit of our hard-earned reputation, and the quality and value of our established trade and supplier network. You also get an industry-leading, independent, Certified Builders, Halo ten-year guarantee. That is a lot of peace of mind.
A design for life - Will Tatton
We look through some of the ICONIC Mount houses designed by architectural designer Will Tatton, starting with his own.
We look through some of the ICONIC Mount houses designed by architectural designer Will Tatton, starting with his own.
INTERVIEW JENNY RUDD PHOTOS JAHL MARSHALL
“The honest simplicity of a modest all-timber house appeals to me as house construction has become more complex and more processed, more artificial, more everything: ensuites, double garages, automated systems. The list and the costs grow and grow. It’s new builds on steroids.
“Looking for a home for my family, I happened across a ubiquitous 1963 L-shaped, Beazley standard-plan house. What makes it feel so solid, enduring and part of the landscape? This family home is 105 m2 with three bedrooms, one toilet, one basin. The single garage is in original 1963 corrugated steel. What an antidote to today’s expectations.”
Slender, wearing a checked shirt, black woolen blazer, wooden-framed glasses and leather brogues, Will rides his bike everywhere. “We have about ten houses under construction at the moment, and I managed to visit five of them on a bike ride the other day.” He reminds me of a gentle, intelligent, preppy professor at Harvard.
Will Tatton is part of the Bay of Plenty fabric. Of our last two of our covers he says: “Peter Williams is my brother-in-law, and Anne Sharplin is a good friend.
“It’s such a relief, after the recession, to move back to working with the end user. We deal with fewer people now, not so many builders and subcontractors. But that actually makes our job more sociable, and a bit like psychology, which I like.
“My job is a pleasant blend of art and business. The people side of things is eternally fascinating to me. As designers, we work out how people’s lives are going to be led, then we design a house around those patterns.”
PITAU RD, THE MOUNT
The owner’s brother cast the concrete kitchen benches.
“We are all different, but we are all common. In reality, we all have different dreams in our heads, and Kiwis generally feel that they can make those dreams come true with our own house design, whether it’s large or small.
“Over the years, I have developed a way of dissecting people’s lives, working out what their dreams are, what they’ve achieved, and what they’ve accumulated in their brains over years of thinking.
“I often ask clients what kind of materials they liked when they were young, like cedar or stone, what games they used to play, where they’ve been, what they’ve seen and what they loved. All these thoughts collect over many years. I delve back into that psychology, into all those dreams and ideas that are stored in there somewhere. Then I unpack them, and bring them back to life.”
Andre Laurent - Total Perfectionist
My career started in the early nineties when, not having any real idea about what to do, I took a job as a chippy on a building site here in Tauranga.
My career started in the early nineties when, not having any real idea about what to do, I took a job as a chippy on a building site here in Tauranga.
WORDS Andre Laurent
It didn’t take long before I noticed there was a real lack of respect for designers and architects; simply, the plans they gave us were often inaccurate or lacked any proper detail and information, leaving us to try and figure things out for ourselves on site.
I knew there had to be a better way and could already see back then the problems this was potentially going to cause. So, while continuing to work full-time as a builder, I completed an architectural design degree and took up contract drafting work at night. My drive throughout was to bridge the gap between the office and the work site.
I quickly established a reputation for supplying highly accurate information and critical details that my friends and colleagues back on the building site fully appreciated. I established Creative Space Architectural Design Ltd in 2003.
PUSHING THE BOUNDARIES OF SIMPLICITY
My focus on design accuracy and highly detailed plans led to exploring the idea of simplicity. I began to wonder how far we can push this perceived boundary into the space of design excellence. And the answer is, quite a lot actually.
I finally had the opportunity to test out my ideas when we sold our first home and bought a beautiful big piece of land sitting at the top of the Wairoa Valley hills. This time, I wanted to design and build a home that would cost the same as an entry-level brick and tile yet have the features and benefits of a high specification, architecturally designed home.
LOOKING AFTER THE BUDGET
One of the great things about reducing the cost of building your home: there’s more budget to spend on everything else. However, the simplicity of the structure is part of its beauty too. The home has a 2.7m stud height, feels spacious and gets as much sunshine or breeze as we want. We have a high-spec kitchen, full gable double-glazed stacking doors along two sides of the ground level, pivot windows in the roof of the top level, a hardwood deck and plenty of budget left over for the spa pool and new furnishings.
Another discovery that came out of this experiment was the development of the previously unused roof cavity into more living and storage space. This further reduced both the construction costs and building footprint, plus the entirety of the roof space is now used, with the low ends of the attic trusses providing storage.
HIGH PERFORMANCE
One of the ways we were able to increase the performance of our home without adding any extra cost, was to use Insulated Concrete Forms (ICF) for the main structure. This, combined with opposing windows and doors, has meant we are comfortable in any weather. The ambient temperature of our home remains around 22 degrees all year around, without any extra heating or cooling systems.
I am constantly comparing the temperature inside and outside. In the middle of winter, it can be an overcast day of 10 degrees and be 26 degrees inside. With no additional heating overnight, by 6am the internal temperature will have dropped to 22 degrees whilst outside it might be just one degree.
The other benefit of using ICF – longevity. Our new home will last several lifetimes. Just as all homes should.
This exercise in simplicity has given my family the most incredibly warm, comfortable, stylish home, at an entry-level budget. I think it’s safe to say that the experiment was a total success.
A higher plane
Having sound architectural credentials is a given when you've been in business for 21 years. Interviewing the two partners at DCA Architects in Rotorua, my ear is on the hunt for something which sets them apart from their peers.
WORDS JENNY RUDD PHOTOS TRACIE HEASMAN
Having sound architectural credentials is a given when you've been in business for 21 years. Interviewing the two partners at DCA Architects in Rotorua, my ear is on the hunt for something which sets them apart from their peers. Darryl Church, founded the business in his garage in Rotorua after a bit of nagging from his wife 21 years ago. In 2016, Werner Naude, a South African with a German forename, a French surname and a refined brain, joined Darryl as partner. The pair have great professional chemistry. They look at each other and listen carefully when the other speaks. Early in the interview, Darryl said "I have practiced as an architect on my own as well as in a group. And there is no doubt that having more minds on a job means you come up with a better solution for the client. Especially if you've selected those minds carefully from the outset."
And that's what sets DCA apart from their peers. They are expert problem solvers. And that enables them to outperform a brief given to them by a client.
Darryl explains, "We have six core values. These values were crystallised when we thought about the way we work. By analysing our most successful projects, a pattern emerged. We now use those core values to guide our employment choices, the way we work, and also drive success for our clients."
They are: Open ears and open minds. Design is in our DNA. Lifelong learners. Quality relationships. We see things differently. Design for the future.
I ask for some examples of how their core values appear in their work. Werner gestures to the wall behind us which is covered in technically brilliant photography, a visual CV of recent work. There are some immediately recognisable buildings in the Bay: Green Park School in Greerton, new apartments on Pilot Bay, Golden Sands Primary School, the Toi Ohomai Institute in Rotorua. And some beautiful, luminescent cylinders of light in amongst trees. The toilets in the Redwoods, Rotorua. It's not often you are able to comment favourably on public loos. But it's worth drinking plenty of water as you walk through the woods so that you have good reason to check them out.
REDWOODS TOILETS, ROTORUA
Darryl: Our client - Rotorua Lakes Council - was willing to take a design journey with us and rise above the mundane. It would have been far easier to build another concrete block of toilets. But as we went through the process, we realised we would have an even better outcome if we collaborated with an artist. Our client was receptive to the idea. Collaborating with the screen artist, Kereama Taepa, brought a special narrative to the project which captures the spirit of The Redwoods forest with the designs laser cut onto the corten steel cylinders. The toilets are now a contemporary piece of art, sensitive to their environment and the people of Rotorua.
TOI OHOMAI CENTRE OF NURSING, HEALTH AND SCIENCE, ROTORUA
Werner: Part of our brief for this project included a 200 seat, tiered lecture theatre and auditorium. During a full review of their facilities, we saw there were already two theatres like this, and they were underutilised. We knew they were having art exhibitions that year, and fashion shows which would need a catwalk. So, we suggested a flat floor lecture theatre space which had so much more flexibility, and could still be used as a lecture theatre. Similarly, we were briefed to provide six nursing wards for training purposes. Once we started researching, we realised that the health system is moving away from ward setups. We decided to pull back, not wanting to build something which would be outdated soon. We were able to buy back floor area to provide more space for socialising. Other than an old cafeteria, there was nowhere for students to stay on campus and hang out, socialise and study.
The good life: trading your urban abode for a lifestyle block
Do you dream of trading your urban home for a lifestyle block in the country with pets, chickens, pigs, a vege garden, fresh air and masses of space? Jeremy Pryor provides a snapshot of what rural life is really like.
WORDS LAURA TUCK PHOTOS BRYDIE THOMPSON
Do you dream of trading your urban home for a lifestyle block in the country with pets, chickens, pigs, a vege garden, fresh air and masses of space? Jeremy Pryor provides a snapshot of what rural life is really like.
Many of us would happily trade our noisy neighbours for peace, quiet and a supply of free-range eggs and freshly dug spuds. It’s a lifestyle that fits Jeremy Pryor of Bayleys Tauranga down to the ground. Not only does he sell the rural dream, he lives it too.
UNO: What’s rural living really like?
JEREMY: Most of us have experienced rural living to some degree – maybe you grew up on a farm like I did, or perhaps you had a friend with a cricket pitch on their front lawn. Lifestyle blocks are sought after because they allow you to have a taste of the country without all the hard work, like having to get up at 4am to milk cows. You can still maintain a corporate job, send your kids to the best schools and pop into town with ease.
UNO: How would you define the term ‘lifestyle block’?
JEREMY: There’s no black-and-white answer. I sell a lot of 3000m2 sections in residential lifestyle subdivisions, which are essentially nice homes with big lawns, as well as larger lifestyle blocks with enough land for grazing or an orchard.
UNO: What’s the best thing about living semi-rurally?
JEREMY: It’s fantastic being able to entertain without worrying about the neighbours. It’s also ideal for kids – Ash collects the eggs, Finn feeds the pigs and Charli helps me in the garden. They spend hours riding their bikes, playing basketball and in the pool, which is so much better for them than staring at a screen. We use the shed for storage, the camper and the boat. That’s the beauty of a large section, it allows you to be creative. You’ve also got the option for office space, which is great for the wallet and provides peace of mind for people like tradies, who store their tools at home. The other advantage is the potential for capital gain. If you buy an orchard on the edge of the city that then becomes subdividable, the value of the land can increase fivefold.
UNO: Who’s biting the bullet and going rural?
JEREMY: Lifestyle blocks have always been popular with retired farmers, but today we’re also seeing a lot of homesick Kiwis coming back from overseas who are looking to invest in a slice of clean, green New Zealand land. There’s been a surge in buyers who want to have chooks, plant a vege garden and eat organic produce; I call it the ‘Annabel Langbein effect’. We’ve also had an influx of people from other cities, as they’ve realised they can buy a rural property here for about the same price as an average home in Auckland. When people finally make the move, it can be seen as impulsive because it’s such a big change, but it’s usually been a dream for many years.
UNO: How do you blend a job in the city with a rural lifestyle?
JEREMY: Tauranga is the perfect location in which to enjoy the best of both worlds. My daily drive from Pyes Pa to work only takes 12 minutes on the express route, so traffic is never an issue, but with today’s technology, you could easily work remotely and live the dream. We have great restaurants, shops and schools right on our doorstep. The barter system in the rural community is also alive and well – we get our daily pig scraps from Four14 Espresso café, and in return, I give them fresh bacon.
UNO: Where are some of the best hidden spots for rural living?
JEREMY: Pyes Pa is fantastic, and I’m not just saying that because I live there! With the new Lakes subdivision and Tauranga Crossing shopping centre, there’s huge growth across the whole south-east side of town. Further afield, you’ve got Hawke’s Bay and the Coromandel, both of which are beautiful.
UNO: Your team at Bayleys seems really close – it looks like quite the party with all your families.
JEREMY: Real estate is a 24/7 job, but it’s also highly rewarding. We spend lots of time together, and Craig [Orr], Ike [Unsworth] and I also holiday as a team with our families – it’s the best type of chaos. In summer and winter, when things are a little quieter, I get to enjoy lots of quality time with my wife and kids. We love heading to the bach at Lake Rotoiti and try to get away a couple of times a year.
UNO: Any advice for those considering packing in the city for greener pastures?
JEREMY: It’s about choosing the right type of property for you, so do your research. If you’re after income, there are options with orchards or farms, or for Airbnb; the extra space will ensure your guests aren’t too close to your home, and they’ll pay a premium for a unique setting. But if you simply want more room and don’t mind doing a bit of gardening, the options are endless. Some people outsource maintenance, but I enjoy getting outside and doing the lawns; my ride-on lawnmower has a cupholder, so I can have a cold beer while I work!
House proud: Landmark Homes latest show home brings the wow factor to Omokoroa
Carly Stewart suspects the latest Landmark Homes Bay of Plenty show home in Omokoroa may forever be her favourite. She and her husband, Logan own the franchise and have recently opened their latest creation, which brings a whole lot of wow factor.
Its creators and its visitors are getting a real kick out of this stellar new Omokoroa show home.
WORDS Monique Balvert-O’Connor PHOTOS Amanda Aitken
Carly Stewart suspects the latest Landmark Homes Bay of Plenty show home in Omokoroa may forever be her favourite. She and her husband, Logan, own the franchise and have recently opened their latest creation, which is drawing all kinds of favourable comments.
Sitting high with water views, the new 244m2 show home has a suitably coastal aesthetic. It’s a celebration of white well done. “It’s quite a different style to our first one in Edgecumbe Road, Tauranga,” says Carly. “It’s traditional in the sense that it’s a linear weatherboard home, but contemporary due to its fresh Hamptons-with-a-Kiwi-twist look. Think white, white, white, from the roof to the exterior and interior paint colours, to the curtains, to the kitchen…”
The two-storey house has roadside appeal by the bucketload, tempting you to explore. A long, extra-wide hallway leads from the entryway to the main living area. There’s a true sense of arrival when entering through the French doors into this space complete with a tongue-and-groove cathedral ceiling. With its exposed rafters, this pitched feature continues out to a portico. On offer here is covered seating, Kaimai views, an outdoor oven and a fire (there’s an inside fire too). A snug/media room, two bedrooms, a powder room, a bathroom and the laundry can all be found on this level of the house, with the generous garage a few steps down.
Upstairs is dedicated to the master suite. Carly loves the “pure luxe” ensuite with
its glamorous back-lit mirrors and free-standing bath. For her, dressing houses is a way to express her creative side, and the light fittings used this home are a fine example of her flair. Brass lantern-look exterior lights hint at the nautical, while immediately beyond the front door are rattan-style drop pendant lights hung at staggered heights. A beaded handelier is an eye-catcher in the dining area, and in the powder room and master bedroom suspended lights are examples of the “subtle, special touches” Carly loves to inject.
Also wonderful are the brushed- brass accents throughout, such as the ensuite tapware and handles on the main living area’s double doors.
This house has true multi-generational appeal. There are a number of built-in technological features that ensure it’s future-proofed – and there’s even provision for a lift.
To be wowed by this beautiful show home, call into 2 Goldstone Place, Harbour Ridge, Omokoroa. It’s open Tuesday to Sunday from noon until 4pm, and by appointment.
Designer family
Thorne Group’s Lisa Thorne discusses the merits of working together as a family, and how they do what they do so well.
Directors Gavin Morrow, Peter Buck and Aaron Thorne.
Having dinner with other couples who also work together, one of the wives told us about an article she’d read detailing the perils of family businesses. It can seem, from the outside, to be a minefield.
WORDS LISA THORNE PHOTOS AMANDA AITKEN / QUINN O’CONNELL
Zak, our quantity surveyor, told me last week that he didn’t ever want to get married based on seeing Pete and I at work! However one of the secrets to making it work, is that we just don’t take our work conversations home. That way, all the fun bits of family life stay intact, as does our marriage.
Our discussions round the dinner table gave me plenty to think about. It made me examine why working together works so well. New Zealanders are particularly fond of working with their families and self-reflection is always a healthy thing, so I have compiled my own thoughts on why it works so well.
Four Reasons Working with My Family Works
1. Our customers get exactly what they want. And more, because every home we design and build carries our family name. That family brand is the best guarantee on the market. We are fastidious about quality. We always encourage people to chat with previous clients, because we know they will recommend us in a heartbeat. We have one project manager and one lead builder working on each home (surprisingly it’s not that common). And we would never compromise on quality to take on more clients.
2. Our family say it like it is! Designing and building someone’s home, the single biggest financial commitment they will ever make, is stressful. Those stresses create niggles and frustrations with each other. Being family, we say things to each other which would, in other working environments, remain unsaid. The air is cleared, and we move forward without resentment. That said, some of our younger team members are learning about some aspects of marriage they’d rather not, hence our quantity surveyor declaring his bachelorhood evermore.
3. I work with the best people. At the end of the week, we get to kick back, drink beer, play darts and re-cap on all the action. There’s plenty of fun to be had amongst the professionalism. In fact, Pete often jokes our atmosphere is more IT start-up than traditional designer/builder company.
4. We trust each other. Everyone in our business is so incredible at what they do, we don’t have any crossovers of roles and just get on with playing to our strengths.
Lisa Thorne, marketing manager.
This is how it works:
Pete is the planning and details man with a background in corporate banking. He’s a total perfectionist. That’s great for our clients, but not so much for me as the creative cog in our wheel. I have lost count of the number of times I have been reprimanded for spelling mistakes or ‘creative’ budget spends.
Aaron and Gavin are the practical ones. In fact I always laugh when people ask if Pete is a builder. Aaron and Gavin wouldn’t let him near a hammer! Gavin wouldn’t admit it but he is a secret geek when it comes to building. He will often be up till midnight studying highly complex plans to ensure everything is millimetre perfect.
And as much as I hate to admit it to him, my brother Aaron is an amazing project manager. We use arguably the best technology in the world. Each of our clients gets their own, secure website detailing their project, Aaron’s regular reports, photos, consents, everything.
Jon is the newest member of our family, as the director of Thorne Group Architecture. We welcomed him officially into the fold a couple of years ago. It made perfect sense to expand our business to Thorne Group: Design and Build Experts. All under one roof we can design your home, or build it, or both. The energy and experience Jon breathes into the architectural arm of our business is, frankly, second to none, and he is equally talented at designing any size of house, large or small.
Five design features most likely to add capital value to your home
If there’s one aspect to our job which unites us all at the Thorne Group, it’s our love of design. Jon designs everything from opulent, beachfront mansions to small, smartly thought-out homes. He has learnt a thing or two in his career, and shares a few insights with you here in some of the homes Jon and his team have designed.
1. Covered outdoor area: This isn’t just about providing shade on a summery day. With detailed planning and clever design taking into account privacy, views, prevailing winds and sun angles, a covered outdoor area can be functional even on the coldest winter’s day.
2. Flexible spaces: Lots of people specify ‘open plan’ on their brief, but we find that flexible spaces work better. For example, a large feature door between the kitchen/dining and living areas serves as a removable wall. Slide it closed to separate noisy children while you enjoy a glass of wine with your friends, or open it up to create a sense of space. Your need for space changes as your family develops. Lisa has told me of the dream house she moved into some years ago, which had two large living rooms connected by a corridor. Her then little children clung to her ankles while the second living room gathered dust.
3. Study nook: Another item people often write on the brief is a separate study. We have found study nooks to be a better option; electronic devices are so portable, a separate room isn’t necessary. It’s great to put the children there with homework, keeps you connected to warmth and the action of the house, and best of all, saves on floor area and therefore costs, freeing up budget for other areas.
4. Window seat: Placed correctly, a window seat can perform many functions; in this home it is integrated near the kitchen, so that when the living room is closed off, it immediately creates another entertaining zone, for people to sit and chat while your chef creates magic in the kitchen. Floor space does not need to be increased to accommodate the window seat, and you can use it for more storage too.
5. Feature ceilings: Use your ceiling as a canvas to create feeling. The trusses in this photo may may look simple, but as we often say at The Thorne Group, the devil is in the detail. The structure looks incredibly neat, belying the huge amount of engineering, physics and millimetre precise execution behind it. The result is a feeling of extra volume to the room beneath. A perfect example of using a ceiling as a feature.
20 years in the making
The foundations for Thorne Group were laid over 20 years ago by well-known land developer Bob Thorne.
The business was growing in scale by the time daughter Lisa and her husband Pete returned from corporate roles in Sydney and London. Bob’s son Aaron, a project manager, joined forces with Pete and qualified builder, Gavin Morrow and in 2007 officially set up the Thorne Group.
Designing and building small and large homes as well as everything in between, the Thorne Group are now the Bay’s biggest family-owned building and architectural design company





