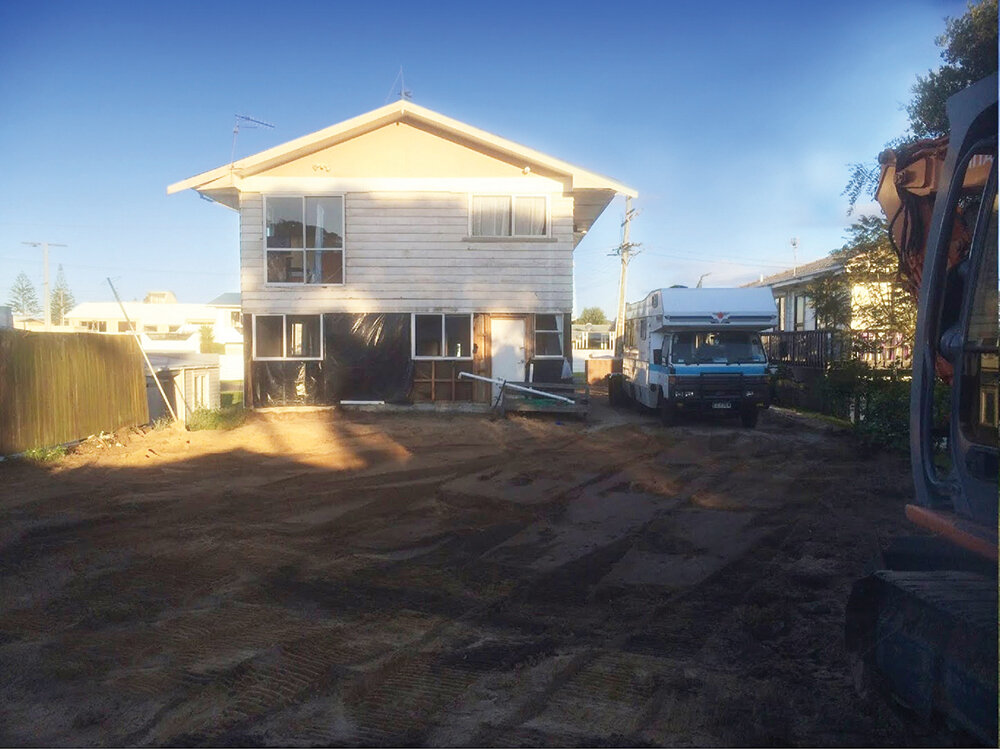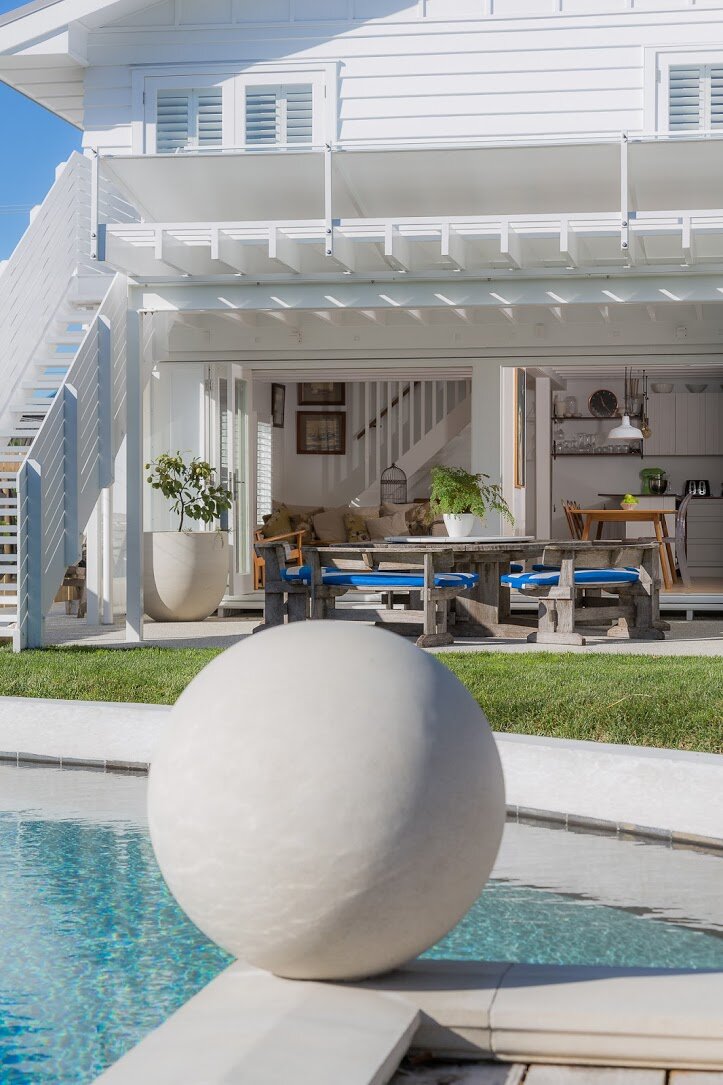Creating the dream
Good design is a process of elimination. Weigh up the negatives and positives, get the proportions right, and you are well on your way. Where is the best view? Where is there most shelter? I spend lots of time at the start, looking at every option before designing.
WORDS MARK CASHMORE / PHOTOS QUINN O’CONNELL
This home in The Mount was a favourite project. I am often asked to design landscapes and swimming pools. But this renovation included altering the interior and the house’s façade. I started the whole landscape concept with a curved line, which ended up as the pool’s edge. The lawn leads to a semi-enclosed pool deck with a spa. It’s rather nice to look back to the house and get away from it all.
THE START OF THE PROJECT: The house had great bones, and sat really well on the property. It was tucked up close to the road, which left a large plot of enclosed, private, north-facing land here at the back.
CLEARING THE SPACE: Under the brolite exterior were weatherboards in fantastic condition, which was an exciting discovery at the start of the project. They de ned the whole beach theme for the house. The entire façade was removed, and the layout recon gured to maximise the north-facing view of The Mount.
Bedrooms were moved upstairs, and the living area moved downstairs
BEACH HOME: The entertainment area is entirely covered by the deck. A pergola extends further, so you can sit outside all year round. Every element has been designed and constructed as a whole: the deck, pergola, the stairs, balustrades and the sail shade. I use expert carpenters to bring these detailed structures to life. It’s designed so that light is maximised where needed, and shade is created to give pockets of cool relief in the summer. All lighting was installed with dimmers to help create atmosphere.
THE CURVE: The whole design of the outdoor area started with a curved line through the section, which ended up being the edge of the pool, the edge of the lawn, and the bottom of a slope. The line could have developed into a wall, or a path, or something entirely di erent. Everything evolved from that line, keeping balanced proportions for the house and land.
DETAILS, MATERIALS, LIGHT AND SHADOW ADD ATMOSPHERE TO EVERY SPACE.
The step, connecting indoors and outdoors, needs to be just the right level for easy transfer of drinks and dinner. It was constructed to give a beachy, boardwalk feel.
This is the crucial view, from inside the house out through the entertaining space, the lawn and the pool. It’s so often spoiled with a fence. By raising the pool slightly and dropping the lawn, there’s no need for one.
A semi-enclosed space for the outdoor shower, with timber detailing to act as a screen.
Get the look with Mark Cashmore
Swimming Pools + Landscapes + Renovations
POOLS NEED TO BE SAFE. But that doesn’t mean you need a fence around it. I use levels, materials, slopes, drops and geometry to design pools that look like water features, feel like part of your landscape, and are perfectly safe and legal.
ACHIEVE YOUR LOOK BY THINKING DIFFERENTLY. I used white pebbles in white concrete as an exposed aggregate for the entertaining area. It reflected light back up into the details of the white pergola and really added to the beach feel.
EVERY PROPERTY AND EVERY CLIENT IS UNIQUE. I will conceptualize the task and develop original design ideas, no matter what size the project. Sketches and lots of communication are important.
44a Tay Street, Mount Maunganui
T. 021 996 300 SWIMMINGPOOLDESIGN.CO.NZ


