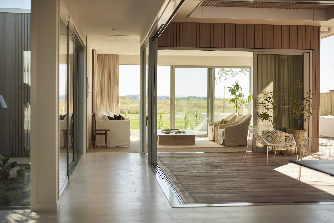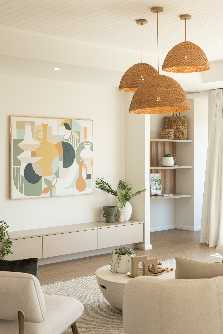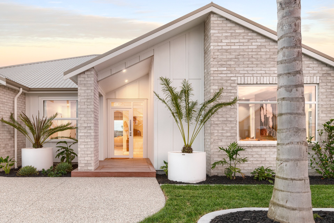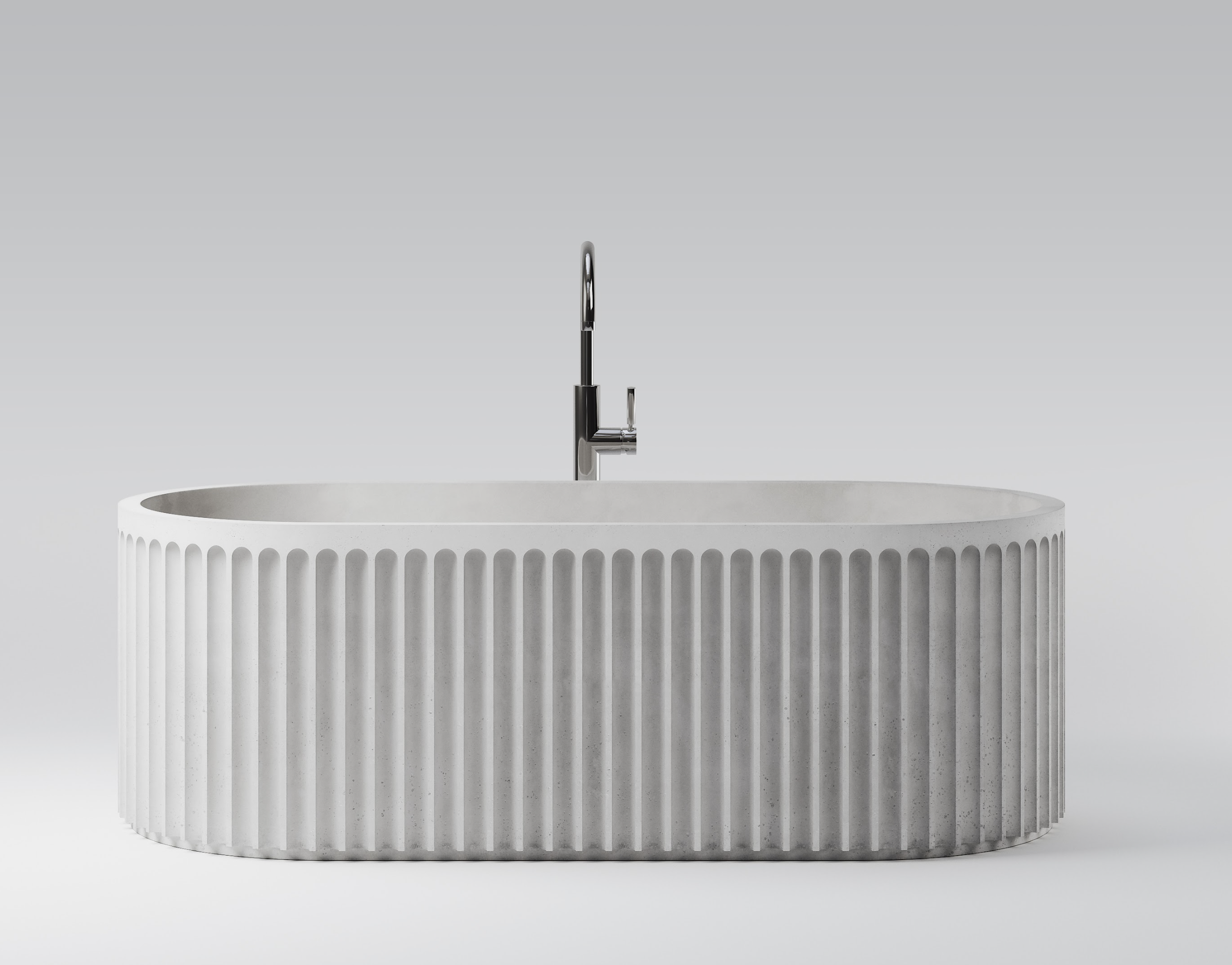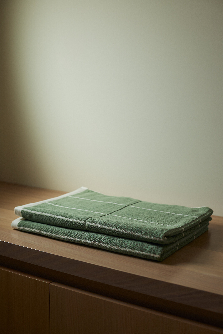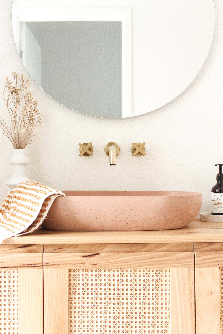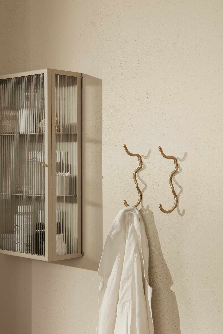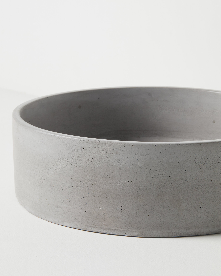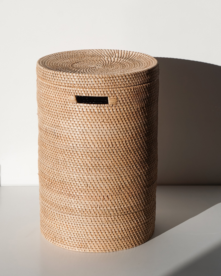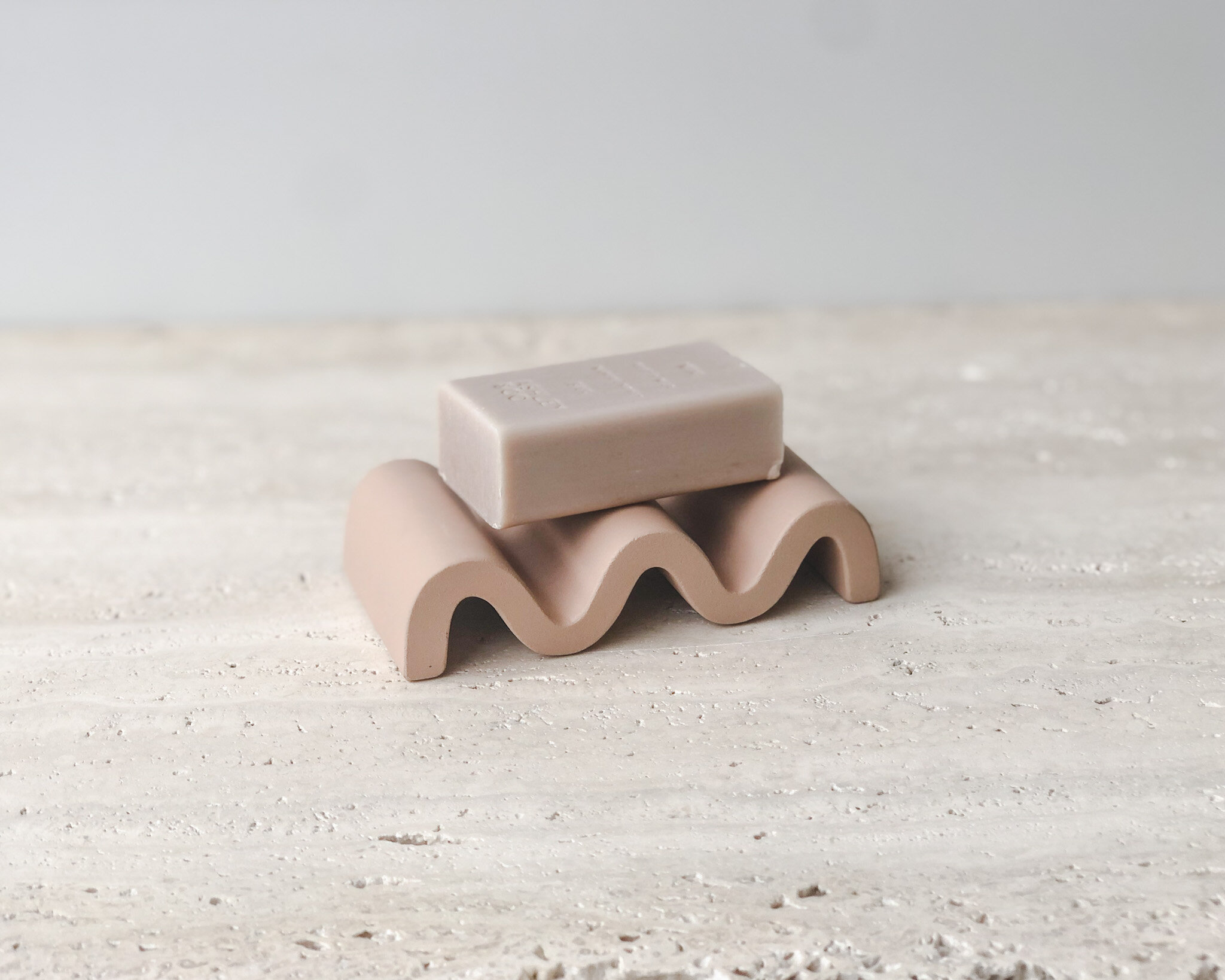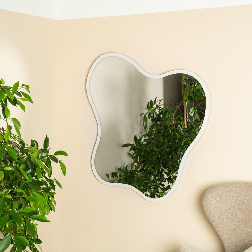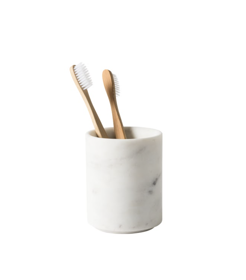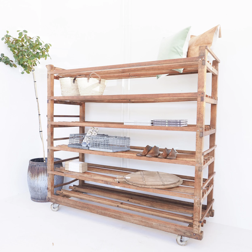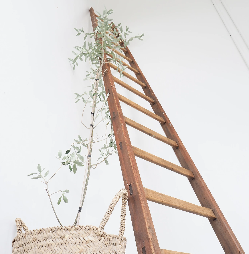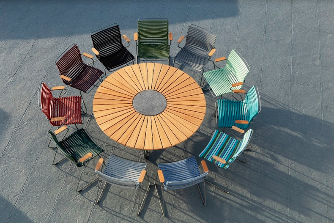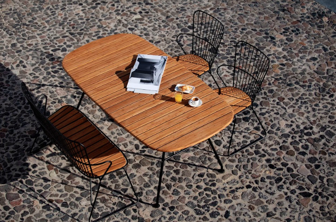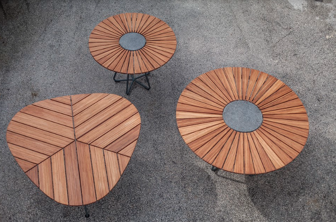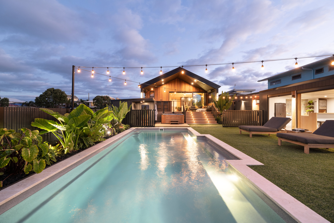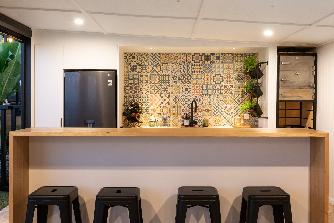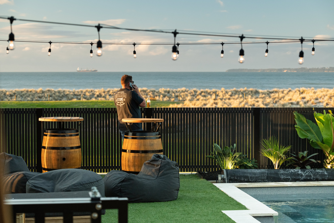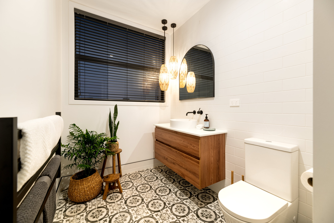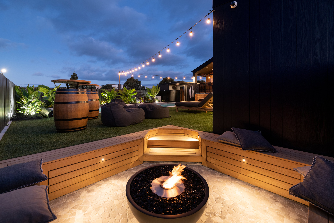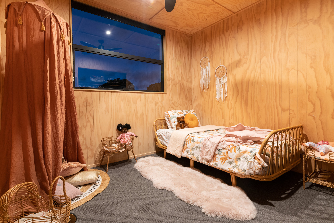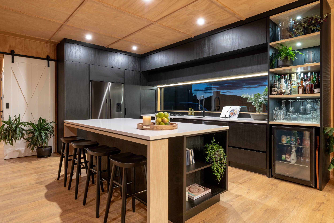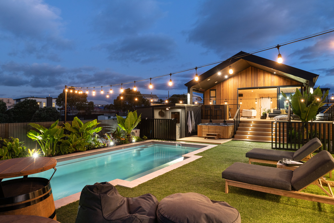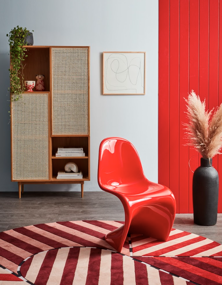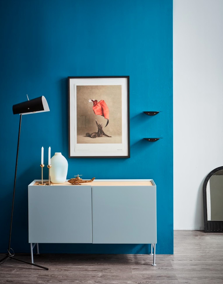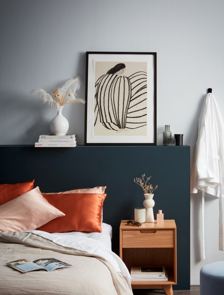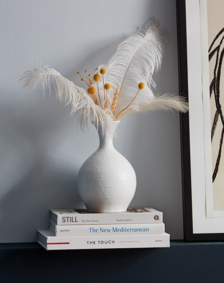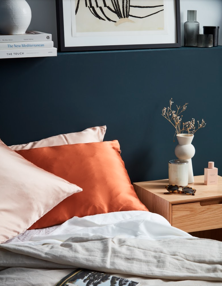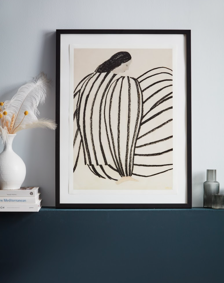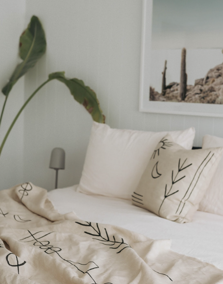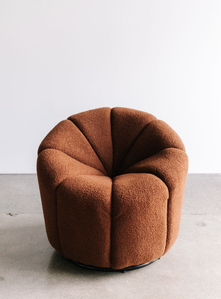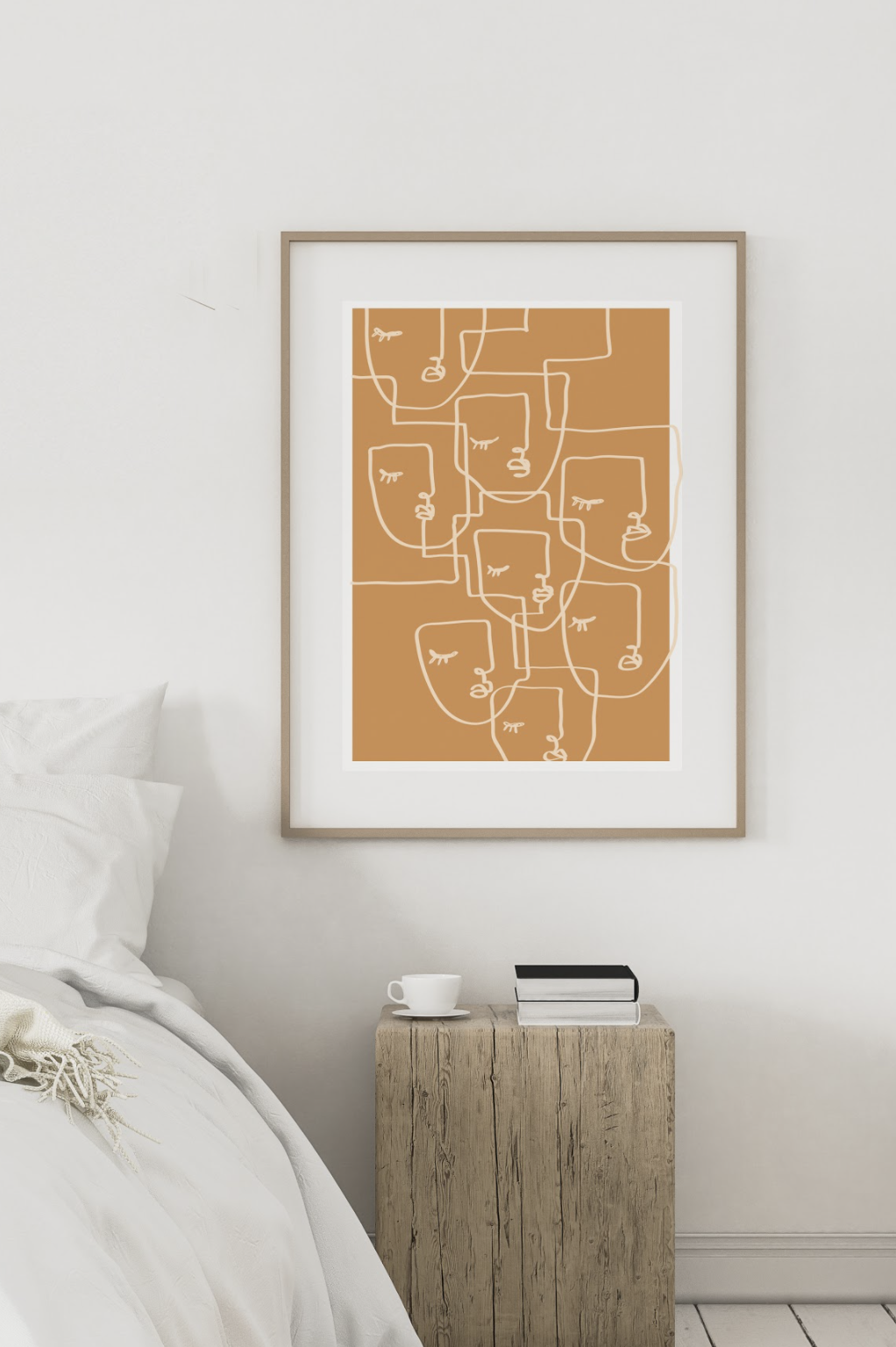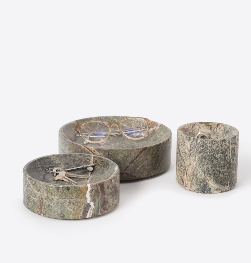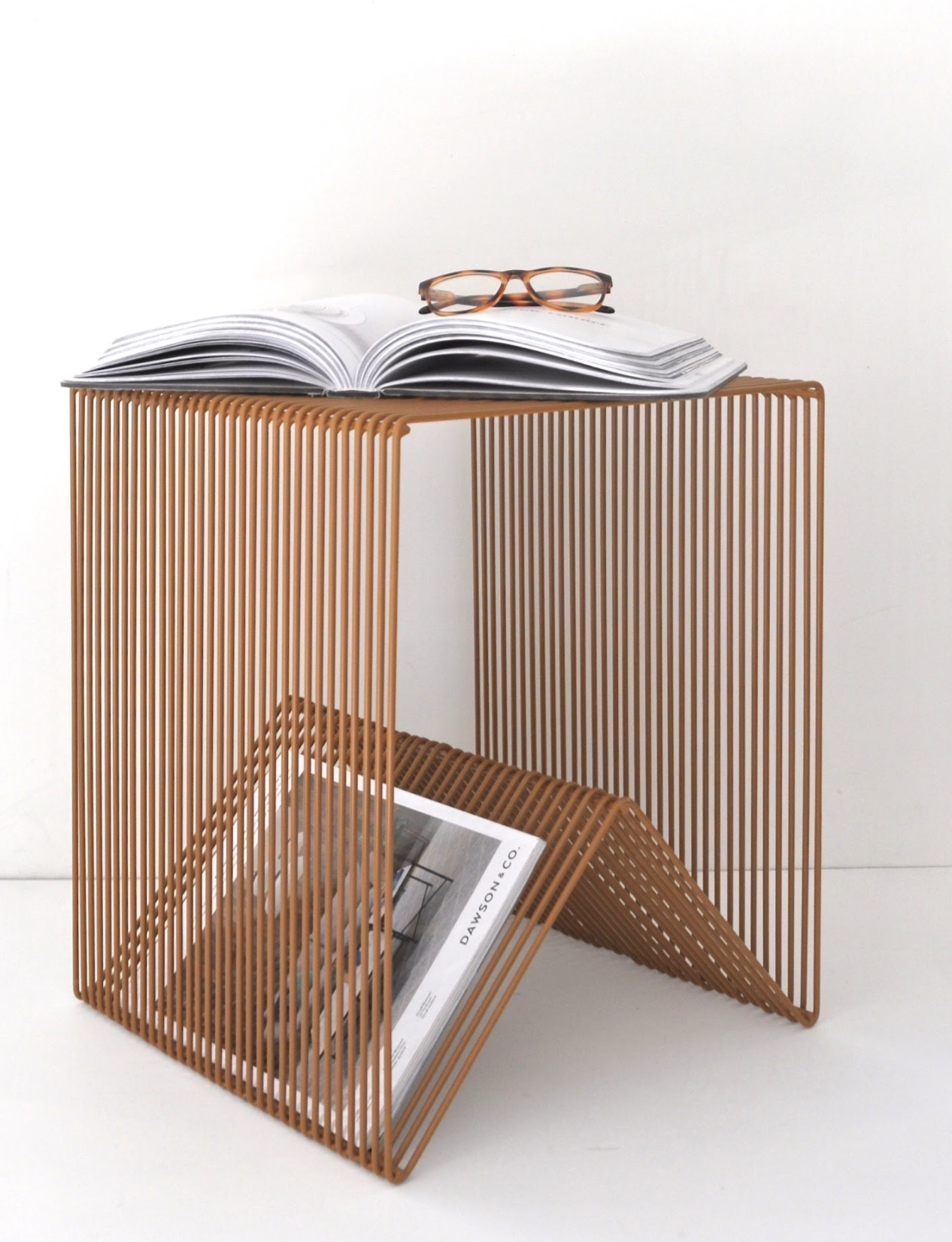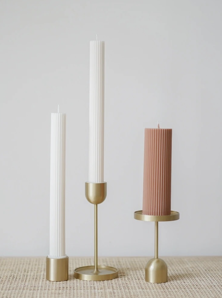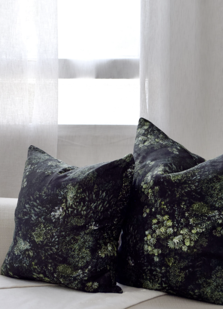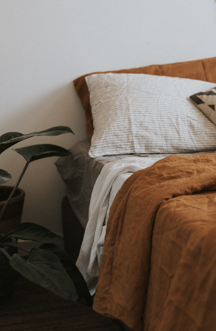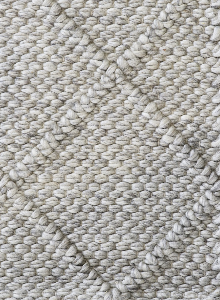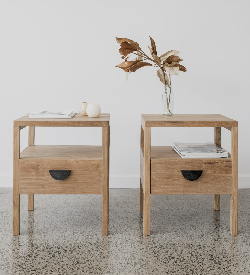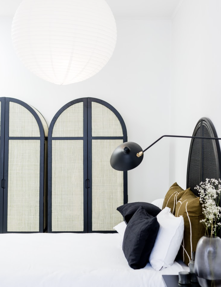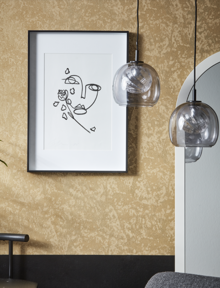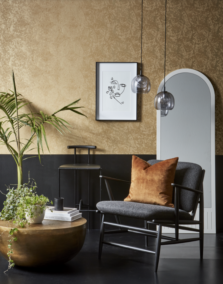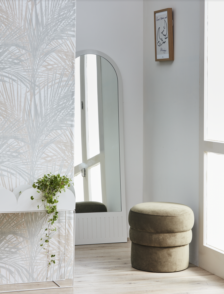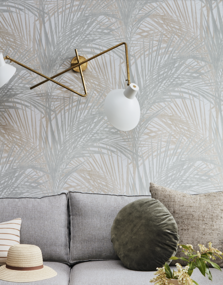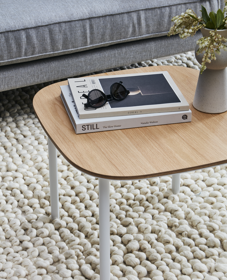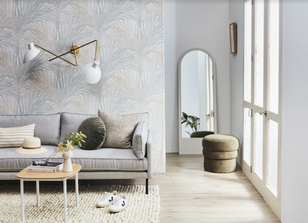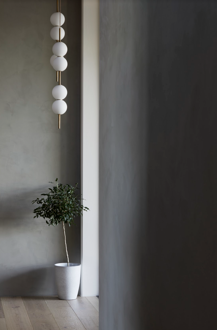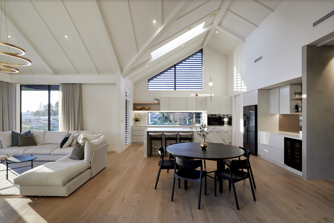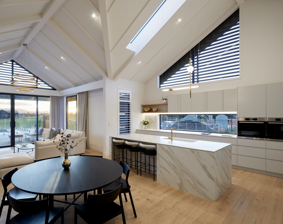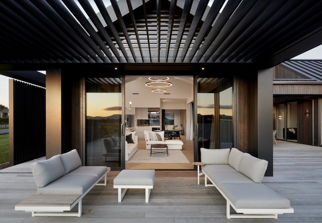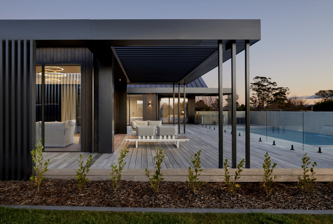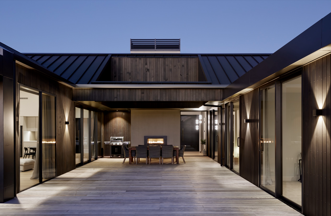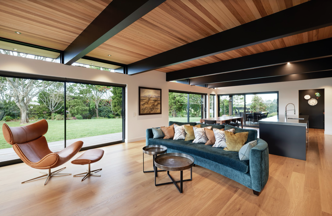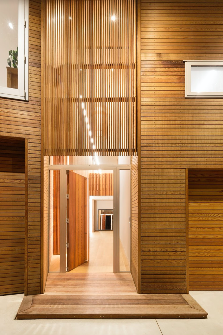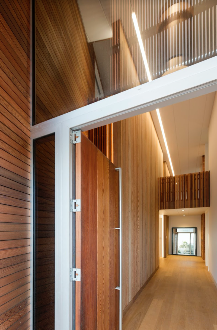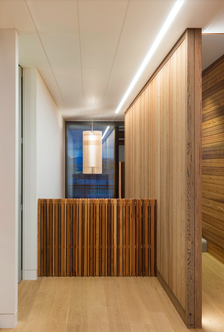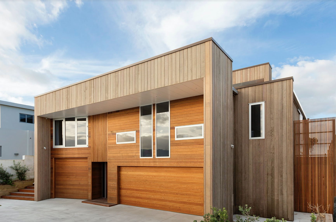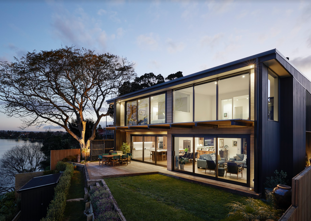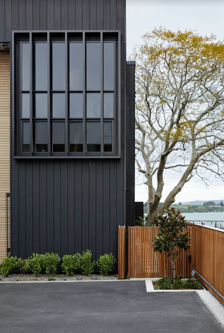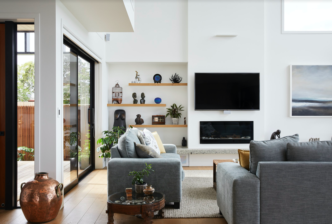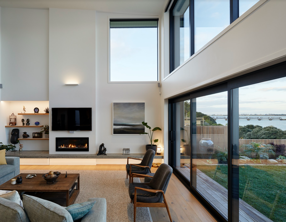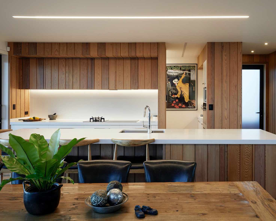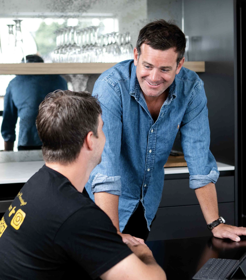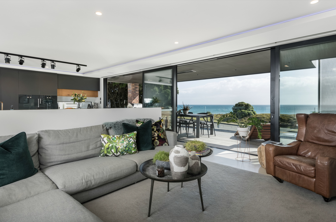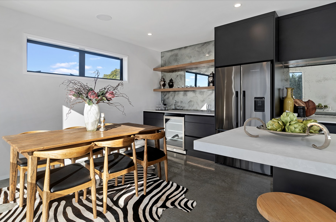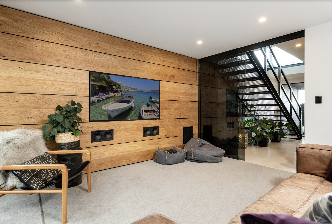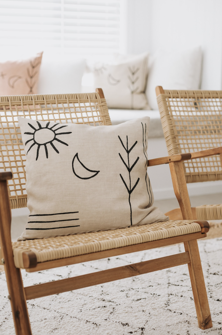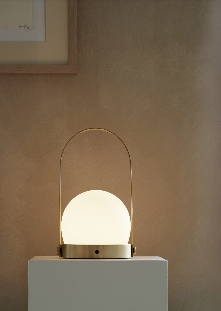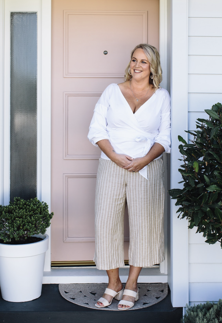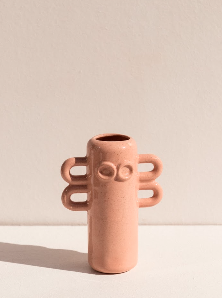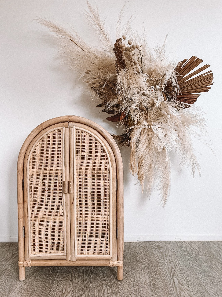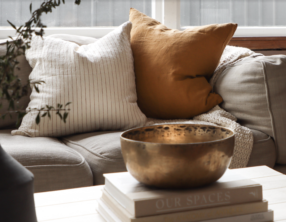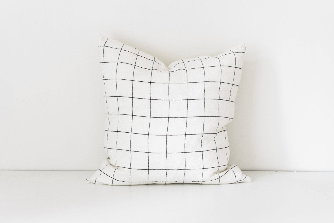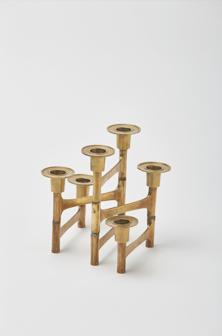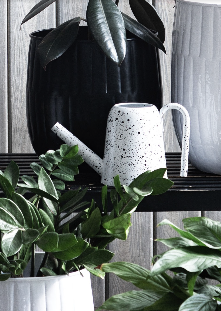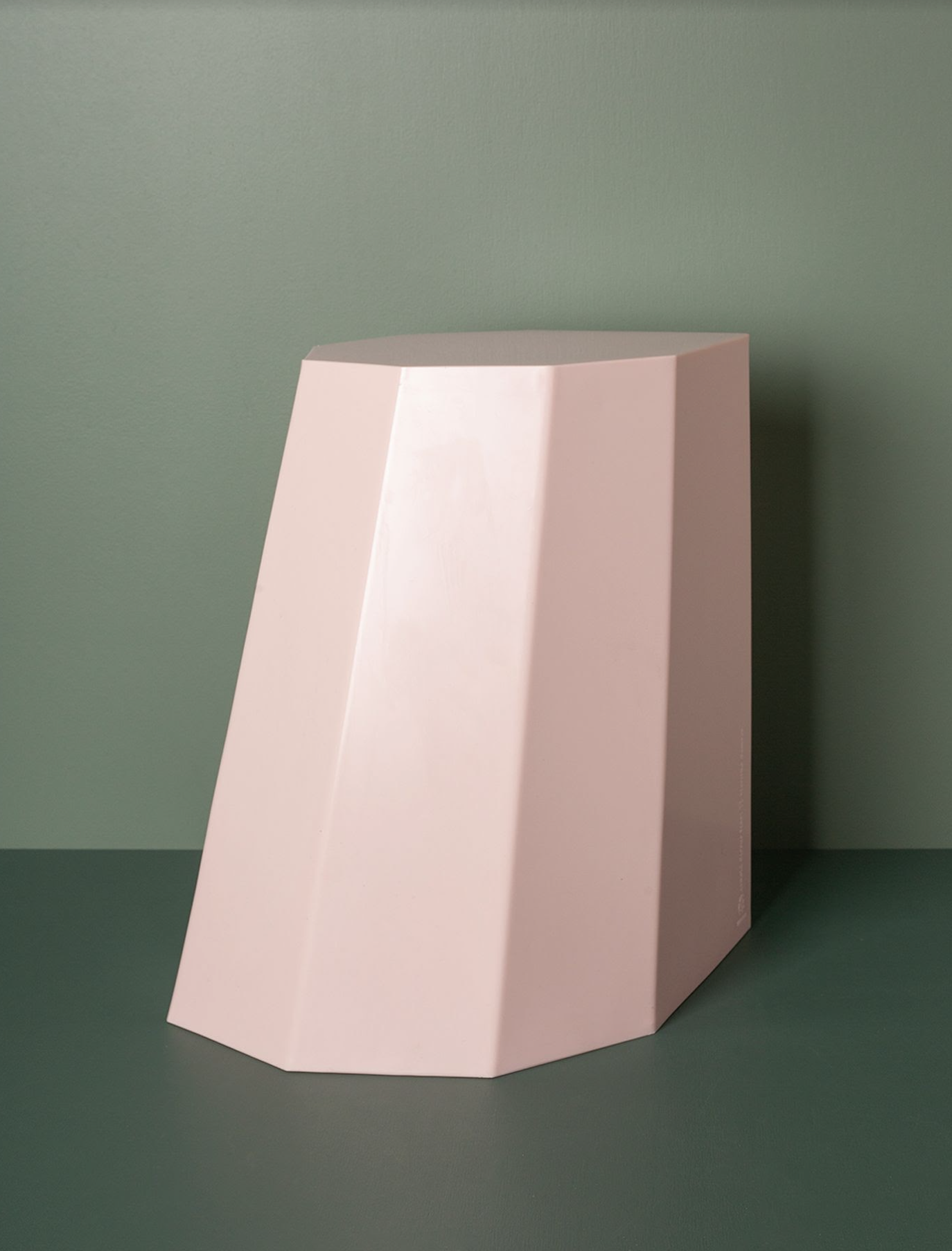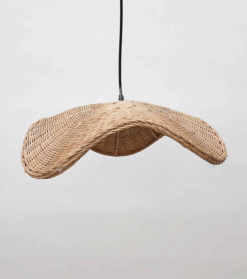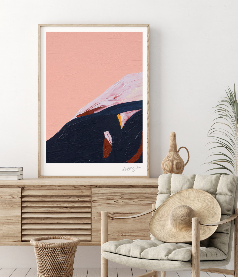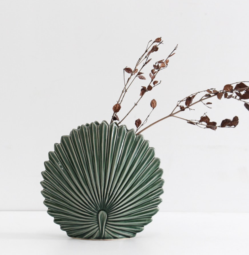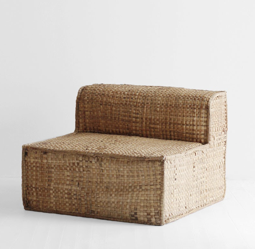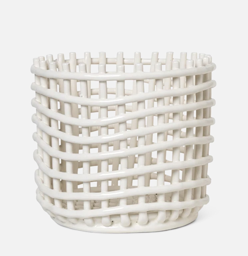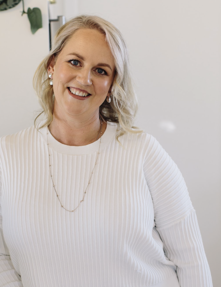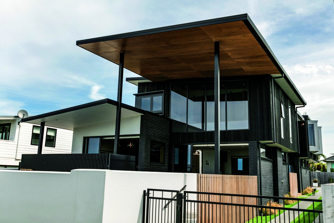A touch of glass
Palm Springs meets mid-century modern in this Thorne Group show home.
Palm Springs meets mid-century modern in this Thorne Group show home.
Words Monique Balvert-O’Connor / Photos supplied
There’s much that shines at the latest Thorne Group show home in Papamoa, but there’s one feature that’s an indisputable standout.
Clever design showcases just how the outdoors can be celebrated within the framework of a house. Take a bow, Thorne Group architectural designer Jon McAlpine.
While “indoor-outdoor flow” has become a cliched description, this Palm Springs house is next level in this regard, with an internal garden and many walls of movable glass. There are a total of seven stacker doors, plus a few sliders, that open the house up to its architecturally landscaped gardens. The solar-powered home is a lesson in how it’s possible to both inhabit a building yet reside with nature.
This is evident from the get-go. Of immediate impact upon entering the home is its central atrium garden with a maple tree adding to the Japanese garden ambience. Glass walls surround this garden that’s open to the sky, with the two long walls featuring stacker doors, enabling the house to welcome the outdoors – both the garden and the sky – in.
That’s but the start. The home’s main living area wraps around an outdoor deck (topped by a slatted roof allowing for beautiful, filtered light and airflow.) Thanks to walls of glass, the view from the kitchen island travels over the dining room table to this deck, then through to the lounge and beyond to the expansive kwila deck out back that overlooks a man-made waterway. All these walls of glass are stacker doors, so the house can be opened from the kitchen right through to the deck at the back of the property. The hallway linking the kitchen to the lounge also features stacker doors opening to the covered outside area. There are, in fact, a total of six stacker doors in this main living hub, including one off to the side of the kitchen island where the side garden can be accessed. Along this same wall, the dining room’s built-in window seat languishes below a deep window with panes that also slide right back.
Then there’s the freestanding bath in the en suite, positioned behind, yes – moveable glass – so there’s a sense of bathing outdoors. Raised planter boxes provide privacy in this area facing the man-made waterway.
Given the home’s interconnectivity with nature, it’s little surprise that timber is beautifully showcased, and that Annique Heesen from Gezellig Interiors has ensured natural hues abound in the interior design choices.
Attention-grabbers on the exterior of this single-level home are its curved vertical shiplapped cedar walls, and a boardwalk of timber leading to the front door. The cedar is repeated in various key places indoors. The foyer is an immediate example, with its cedar wall and ceiling creating a seamless connection from exterior to interior spaces. Cedar also features in the main bathroom, on the wall dividing the master bedroom from its en suite, and is the cladding of choice for the outdoor fire surround – the view of which can be enjoyed from all the main living areas.
The cedar happily cohabitates with the home’s eco-friendly cork flooring and wool carpet, and with the many attractive displays of American oak; this timber is used for the kitchen cabinetry, for example, and to frame cavity slider doors featuring beautiful reeded glass.
There’s much to delight throughout this house. The kitchen skylights with automatic rain sensors, for example, or the solar generation with battery storage, or the limestone kitchen island bench, the traditional plaster render in the lounge and on the kitchen splashback and overhead cupboards, and the carport (with great road-side appeal) in lieu of a garage.
The multi-functionality of one of the three double bedrooms also hold appeal. This bedroom features a double bed that folds down from the wall, has its own entry via an external sliding door, and incorporates a dual-access bathroom. It can easily be shut off from the house to form a private visitors’ pad or a workspace. The home does, however, already feature an office. Both the office and a super-sized scullery are sited behind the kitchen’s back wall.
Adding to the overall appeal is the fact the home has been designed to gain 6 Star Homestar accreditation. “Eco-friendly materials and finishes” and “sustainability” have been guiding words in this showhome project. Along with the design itself, all the fixtures, fittings, and materials have been meticulously thought out and calculated to ensure they comply within Homestar guidelines. As expected -- given the many glass walls -- the design optimises passive solar energy, too.
The design brief for this house was Palm Springs with a mid-century modern approach. That box, and so many others, have been ticked. It’s little wonder that word on the street, surrounding this Montiicola Drive address, is that this house will be one to watch out for at architectural awards time.
Warm welcome
UNO’s new interiors expert, Lisa Perko from Wantem Design, offers tips and tricks to make your home more inviting, comfortable and a joy to live in.
UNO’s new interiors expert, Lisa Perko from Wantem Design, offers tips and tricks to make your home more inviting, comfortable and a joy to live in.
photos Jahl Marshall + supplied
Everyone’s path into the world of interiors is different. In my case, it was more of an evolution. I was in my 30s when I remodelled my first home. I still remember the feeling of excitement having this blank canvas to work with; reconfiguring floorplans, paint colour, furniture and the thrill of watching the transformation take place. Once it was finished, I sold it and did the same thing to my second home and then third.
Fast forward 10 years of buying-selling-moving in Vanuatu and then Auckland, I found myself relocating to Tauranga, looking forward to the next project. However, I upset the apple cart by falling in love with the property I was working on and wanted to stay. I decided this time to stay in the house, but, missing the rush of a new project, I knew I must be hooked.
So I went back to school and earned a Diploma in Interior Design, so I could continue transforming homes. And I could not be more grateful for where I ended up.
For my first entrance as UNO’s interior design columnist, I thought it befitting to talk about the place where you first enter a home: the entryway.
Entryways provide the first impression of your home. They also provide a functional purpose of taking off shoes, hanging bags and coats, depositing keys and letters. Typically, entryway furniture consists of a console table, decorative décor, mirror, artwork and seating.
Styling is all about putting together a combination of the above items to create a wow factor. No matter what the size of your entryway, follow my steps on where to start.
Step 1
Assess the size of your space. This dictates how the area can be decorated. The important factor here is not to block the natural walkway. If space allows, start with a console table. To personalise the look, add items like a bowl for keys, books, vase or plant. Fill the wall space above the console with artwork or a mirror. Leave as is or add seating and voila! For narrow spaces, focus on the wall space instead. Add items that take up little bulk. For instance, mirrors, artwork and decorative hooks for bags and coats.
Step 2
With your layout now configured, for continuity, make sure to choose furniture that complements the rest of your home.
Step 3
A show of romance
This Palm Springs-inspired show home may be brand new, but a nostalgic-yet-modern use of art deco sensibilities hark back to its exotic desert namesake.
This Palm Springs-inspired show home may be brand new, but a nostalgic-yet-modern use of art deco sensibilities hark back to its exotic desert namesake.
WORDS Monique Balvert-O’Connor / PHOTOS Jahl Marshall
They say home is where the heart is, and G.J. Gardner’s new Pāpāmoa show home may just set yours aflutter. Named Desert Romance, 9 Monticola Drive, Palm Springs really is a stunning marriage of form and function from the inside out.
G.J. Gardner Tauranga South franchise owner Kirsty McConnell enjoyed working on the architectural and interior features, with its light and airy ambience and “modern art deco twists”.
“We wanted to do our own spin on a Palm Springs theme. Art deco sensibilities are part of the Palm Springs aesthetic so we’ve referenced that in features throughout the home,” Kirsty says, adding that curved walls and cabinetry, detailed circular brass fittings, and generous tropical planting inside and out are obvious examples.
The single-story show home, spanning 321 square metres, including alfresco, is multi-gabled and clad primarily in San Selmo ‘Cashmere Grey’ brick. White-painted board and batten also features as a popular home owner choice, and adds to the exterior’s appeal. So too does the driveway, with white seashells embedded in its lightly hued ‘Horotiu’ concrete.
The show home may be recently completed, but care has been taken with the landscaping to ensure large tropical plantings give it immediate substance.
The home is positioned on the section to allow for a large family-sized swimming pool, something that would complete the Palm Springs look nicely.
Inside this four-bedroom home, there’s not far to travel for the first glimpse of Kirsty’s desired décor, featuring “art deco with a modern twist”. The entranceway includes DecoForme half-round oak detailing from floor to ceiling. Decoforme features in the kitchen Island cabinetry, master bedroom as a headboard, and also behind shelving in the transitional hallway between the main living area and master suite.
Another décor touch of significance is the use of brass throughout and in circular form where appropriate – for example the light fittings. Most obvious examples include the huge brass rings that interlink to form the media room’s dramatic light fitting. A singular brass ring was selected for above the dining table, while a round-edged hanging pendant over the kitchen island also draws the eye. Orbital lights, hanging in clusters of three encased in a brass fitting, are stunners in the white-tiled bathroom and en suite.
The brass theme also impacted on the show home’s coloursteel roof, Kirsty points out. The colour – which many people comment on – is Colorsteel Lichen, and presents as a brass hue. A visit to Dulux ensured a paint colour match, to grace the media room’s walls, albeit with verdigris pigment. The majority of the home’s other walls are white, to beautifully complement the honey-oak colour of the DecoForme timber.
G.J. Gardner Tauranga has three in-house interior designers. Kirsty encourages collaboration for the best result when making the show home’s many décor choices.
Also working with Kirsty on her vision for the show home architectural design was Renata Kelly from Cornerstone Design. Her plans include detailing such as the home’s high stud and big gable ends – perfect for enabling and emphasising the view of the Pāpāmoa sky. The house enjoys a 2.7m stud throughout, with vaulted ceilings in the Family and Media rooms which takes the height to a spacious 3.2m.
It’s a light-infused home, thanks in part to the gables (which by their very nature, feature a high pitch and hence allow plenty of light in) and to skylights.
“There are amazing skylights above the kitchen area and the skylight cavity is quite special – a lot of work has gone into that to make it a feature. You have to see it to appreciate it,” Kirsty enthuses. Skylights also feature in the gabled roof of the outside seating area. The outdoor gas fire ensures the appeal of this area remains high in winter.
Another pleasing aspect of the home’s layout is that the kitchen can be accessed from the main living area and the media room (although a cavity slider can close this room off if desired). This well-appointed kitchen has two working zones, and – in a break from the norm – features a sliding window where a splashback would traditionally be. It’s just perfect for feeding food out to the alfresco dining area.
A wander through captures other points of interest, such as the stand-alone bath in the main bathroom; a separate powder room; and oversized bedrooms with in-built cabinetry, cupboards and shelving.
That’s but a taste. There’s plenty to fall in love with in this romantic home affair.
Wisdom & wonder
She might be renowned in the Bay for her property prowess, but Bayleys agent Kay Ganley knows you’re only as good as your team.
She might be renowned in the Bay for her property prowess, but Bayleys agent
Kay Ganley knows you’re only as good as your team.
words Monique Balvert-O’Connor | photos Salina Galvan
Kay’s team clockwise from top left: Rebecca, Kimberly, Jenni, Conrad, Kay and Vanessa.
After 23 years in the real estate world, there’s not a lot that multiple award-winning salesperson Kay Ganley doesn’t know about her industry.
And one of those wisdoms, accrued over recent years, is the value of having a team to help her continue to impeccably serve the Mount Maunganui and Papamoa residential property market.
It’s four years now since Kay – who works under the Bayleys Mount Maunganui umbrella – created her own team. That team comprises Kay, three other salespeople, and two personal assistants.
A huge number of listings provided Kay with the incentive to form her own team and she’s never looked back.
“If I am going to stay at the top of my game and not burn out, then I need other good people at my side so we can collectively provide the best possible service. We have each other’s back and provide back-up for each other.
“I can’t imagine not having a team now. Not only does it create a supportive working network, but I like being surrounded by people and sharing my knowledge, and helping them get established too. It has been great to see them flourish. Our team does very well,” Kay says.
Indeed, this people-and-service-focused team does do well, as the plaudits show.
Last year Kay took out top prize for Success Realty Ltd (covering the Waikato, Taranaki, and Bay of Plenty) in the residential category and over all offices (residential, country and commercial) in the same geographic area. The latter is the top prize, and Kay has achieved this over the last two consecutive years. The Kay Ganley brand also scored the top salesperson accolade in the Bayleys Mount Maunganui office for the last eight years; and has sat in the top three nationwide for residential sales.
Kay’s handpicked hard-working and fun-loving team members are Conrad Doyle, Vanessa Wansbrough and Kimberly Bain. Rebecca Yeaxlee and Jenni Stevens fill the personal assistant roles.
Conrad Doyle
Kay saw plenty of promise in Conrad, and her daughter, Chloe Ganley, concurred. Conrad is Kay’s son-in-law – she suggested he make the break from his previous job and move into real estate. His sales background has stood him in good stead, she says. Conrad, who has been part of Kay’s team since day one, has a reputation for being great with people and is regularly on the receiving end of fabulous feedback.
When not working, family pursuits keep him busy (he and Chloe have two young children) and surfing is a passion.
Vanessa Wansbrough
Vanessa has enjoyed a recent, personal real estate thrill – buying her own home in Mount Maunganui. She joined Kay’s team after moving over from Hamilton, armed with seven years’ experience in real estate.
Canadian-born, Vanessa can often be found scaling Mauao, or pursuing other health, fitness and mindfulness activities. Learning to surf is a summer goal, and there’s talk about joining Toastmasters too.
Kimberly Bain
Kimberly is a tried-and-true inclusion to the team. She was Kay’s personal assistant for a year and enjoyed real estate so much that she decided to get her license. She’s now joined the team as a salesperson, armed with a great handle on the nuts and bolts of the business. She’s gaining great traction as a salesperson, Kay says.
Her colleagues love her caring personality – she’s the office gift buyer! Outside of work, she enjoys fishing and is a keen foodie.
Jenni Stevens (PA)
Kay couldn’t believe her luck when former real estate agent, Jenni, opted out of selling and thought a personal assistant role would suit her just fine. Armed with all that relevant experience, it’s little wonder she’s considered a real asset to the team. This part-time role leaves Jenni with plenty of time to head away with her husband on caravan adventures.
Rebecca Yeaxlee (PA)
The newest member of Kay’s team, Rebecca had a fair idea of what she was getting into when she took on the personal assistant job – she’d been the part-time front desk administrator for the whole of the Bayleys Mount Maunganui office. Rebecca was keen to move into a bigger role and a full-time one. The opportunity to be on Kay’s team held plenty of appeal. Swimming and running keep Rebecca fit.
Kay’s property purchase
Earlier this year, Kay and her husband Mike Gallagher did some property buying of their own. They shifted from their Mount Maunganui apartment (now run as their Airbnb) to a 2,800m2 site, tucked down a long driveway in a quiet Papamoa cul de sac. There they have renovated and planted to create a tropical oasis.
Live Coveted: Simple but special additions that’ll turn your bathroom into a beauty
You can’t lose with these simple but special additions that’ll instantly turn your bathroom into a beauty.
THE EXPERT Nicola Travis
Bathrooms are usually small spaces, so keeping the styling simple is key. Use accessories like beautiful towels and fun bath mats to elevate the space and reveal your personality, adding luxurious soaps and candles that will both look and smell good. To bring warmth into the room, incorporate natural materials such as timber and rattan in the form of a basket or stool. Many plants thrive in steamy bathrooms, so finish the look with some lush potted greenery.
1. Doric bath by MEEK BATHWARE from ARTEDOMUS NZ 2. Towels by BAINA from PAPER PLANE 3. Tapware by ABI INTERIORS 4. Hooks by FERM LIVING from SLOW STORE 5. Acacia basin by TOMORROW’S CONCRETE 6. Laundry basket from BOHÈME HOME 7. Ceramic wave dish from ORNAMENT 8. Blob mirror by MADE OF TOMORROW 9. Ora marble toothbrush holder by CITTÀ
The Sunday Society guide to incorporating vintage furniture into your home
In the latest issue of UNO, we spoke to Kristyn Thomas of The Sunday Society about her love of bringing new life to furniture that might have otherwise been forgotten. Here, she shares her tips on how to incorporate vintage and antique furniture and decor into your home; what to look for, and how to find it.
In the latest issue of UNO, we spoke to Kristyn Thomas of The Sunday Society about her love of bringing new life to furniture that might have otherwise been forgotten. Here, she shares her tips on how to incorporate vintage and antique furniture and decor into your home; what to look for, and how to find it.
UNO: Hi Kristyn! You’ve built a business on having an incredible eye for vintage European furniture; how do you know which pieces to bring home?
Kristyn: My advice is always to buy things that you love. I would never suggest that someone would go out with the intention of trying to achieve a certain look. When you see something you love, even if it isn’t necessarily the look you’re wanting, if you have a reaction to it, that’s what you should build your decor around. People get concerned that things don’t match, but if you step back and look at the whole picture, there will be a look running through it. You usually have similar taste across all items, even if you’re not aware of it. It’s better to fill your home with things you love. If you love it, you can make it work.
Do you stick to a particular era?
I prefer a very layered look from different eras, rather than everything looking so 2020, or so 2015 (or so 1932!). If you’re mixing eras, it really tells a story of your lifetime and experience. It also means you need to update it less. You buy once, and buy quality, keeping pieces that are going to last. It goes beyond what’s in fashion. I have 250-year-old intricate carved French antiques mixed with mid-century eastern European pieces and it kind of works, I love each piece.
For someone that’s never bought any vintage furniture before, where’s a good place to start?
If you’re a bit nervous about incorporating vintage items into your home, you can always start small; choose smaller elements, like an old breadboard in your kitchen for example. It’s a good way to bring that warmth into an otherwise contemporary space. Then you can build up to those big pieces of furniture. I think it helps to think of things in different ways as well - even if it’s something that’s quite industrial, you can use it in a way that is very far away from its original purpose.
And how do you find those special items?
Take the time to wander around, visit different shops that have a range of different things. Whatever speaks to you, ask yourself: what is it about that item? Is it the proportion, the colour, the type of timber? Then try and identify that common thread to help you find more things you like. I’m inspired by a lot of European Instagram accounts, and people that have that European aesthetic I love, like Lynda Gardener. You can use Google Translate to search for what you’re looking for in another language online too!
What has been your most treasured find to date?
In our hallway, we have an amazing set of telegram drawers. It was an online find from about eight years ago - we’d been looking for something for almost ten years prior. I had always kept an eye out. We’d just finished building our house, and definitely had no budget to be buying interesting, fun things. But we saw it, and it was perfect, and we just asked ourselves when we’d ever find it again! It fits perfectly in the space - so sometimes you have to just jump on it. With vintage pieces there is only one - if you want it, you have to get it! Make it work!
What about a favourite find for your store?
One of my favourite things we’ve had in the store recently is a matching pair of twelves drawer units in solid French oak, from an old cotton factory in the North of France. An identical pair - that’s pretty rare!
Read more about The Sunday Society in the latest issue of UNO, or you can visit them at their store in the Matangi Dairy Factory, at THESUNDAYSOCIETY.CO.NZ or on Instagram @THE_SUNDAY_SOCIETY_NZ
Danish Furniture: when great design and sustainability combine
Importers of ethically made pieces carefully crafted from sustainable materials with a wealth of design history behind them, Tauranga- based business Danish Furniture brings a lot to the table.
WORDS ANDY TAYLOR PHOTOS SUPPLIED
Importers of ethically made pieces carefully crafted from sustainable materials with a wealth of design history behind them, Tauranga-based business Danish Furniture brings a lot to the table.
A conversation with Drew Copestake makes it crystal clear that Danish furniture is his passion – in fact, he loves it so much that he and partner Karin own a business named just that. In just over a year, they’ve taken it from strength to strength; Danish Furniture, which imports and distributes indoor and outdoor pieces from Danish design company Houe (pronounced how-ay), has 10 retail outlets around the country and a spacious new showroom in Unutoto Place, Tauriko. Tauranga-born Drew had previously worked in adventure tourism as a white-water rafting guide, first in New Zealand from the age of 16 and, later, all over the world.
But in 2019, he joined Houe as a sales manager and a new love affair began. He loved the product, he loved the role, and he loved seeing how people reacted to the innovative styling and design of the furniture, so when the opportunity came up to buy the business, he and Karin – a chartered accountant Drew describes as the brains of the business – grabbed it with both hands.
“We bought the business the day we went into lockdown last year, which was frankly terrifying!” he says. “There were quite a few sleepless nights, but we went on to have a fantastic season and the biggest issue has been keeping up with demand as shipping schedules have been disrupted. When people ask me what I do and I say I import Danish furniture, I get one of two reactions: They either say, ‘Oh, nice!’ or ask what the big deal is about Danish furniture. People have either already fallen in love with it or want to know why it’s so special – and I enjoy responding to both of those reactions.”
So, what is the big deal about Danish furniture? “Danish furniture really kicked off after the Second World War,” says Drew. “When other European countries were using industrialised processes to make furniture, the Danes went back to traditional craftsmanship and natural materials, clean, minimalist lines and great design. So when you think about great mid-century design, you think of Danish furniture, and though Houe is a relatively young company, having only been around since 2007, they’ve really embraced Denmark’s tradition of design.”
They’ve not only picked it up, they’ve run with it. The company has won numerous awards, including three prestigious German design awards for their furniture. The most recent of these was in 2020, when they were recognised for the Falk chair made from recycled plastic waste, turning an environmental problem into a thing of beauty. “Even the seat cushions were made from 98 percent recycled polyester, and they looked great,” says Drew. “Houe also uses sustainably sourced materials, including bamboo, which has strength properties unrivalled by any other wood and grows incredibly fast.” Houe proves that an ethically produced and sustainable product can still be great looking.
“People typically look at our range and say, ‘Wow, that’s really different, but in a good way,’” says Drew. “It’s stylish, colourful and contemporary. Life’s too short for boring furniture. Everyone has to sit down and eat, whether indoors or outdoors, so you might as well sit down on something that’s beautiful and made sustainably. We believe the future is brighter when we combine great design and environmental sustainability. It’s an affordable luxury.”
A private paradise in Pāpāmoa: Barrett Homes owners take us for a tour
When building their own home, Barrett Homes’ Laura and Mike Bryant put their team to work on a custom-designed creation. Laura says it’s a fine example of the company’s skill at creating bespoke homes to suit their clients’ needs.
Laura and Mike from Barrett Homes have built their dream home, and they’re big on doing the same for others.
WORDS Monique Balvert-O’Connor PHOTOS Jahl Marshall
Visit the Barrett Homes office in Pāpāmoa and you’re sure to be impressed with the décor. With timber detail, polished concrete flooring, plush rugs, leather couches, stylish cushions and potted plants, the reception, showroom and boardroom areas resemble spaces you’d see featured in interiors magazines. You may be left with the sense that if the workspace of this bustling business looks this good, the homes must also be pretty amazing – and you’d be right.
When building their own home, Barrett Homes’ Laura and Mike Bryant put their team to work on a custom-designed creation. Laura says it’s a fine demonstration of her team’s passion and skill in bespoke design and builds, an area of the business which they’ve extended to meet the burgeoning market.
“We initially built to the specifications of a removable home with a floating floor, so it could be removed easily in the future and replaced, instead of adding to it or knocking it down,” says Laura. “Having said that, now it’s finished, we love it 100 percent as it is and it isn’t going anywhere!”
The couple and their children Maddie and Beaudie moved into their Pāpāmoa Beach home this time last year after the scheduled 20-week build was completed. The property was previously home to a bach; only the green expanse of a reserve separates it from the water.
“The bach had wooden interior walls and I wanted to keep that vibe, so all the walls and ceilings of our home are plywood,” says Laura. “If you were to take everything out of this house, you’d be left with a wooden box, in the nicest way. It suits my love of natural-themed décor.
This isn’t the typical big house on the beach; we kept it nice and simple inside. It’s really about the view and the different spaces we have created for our family and friends to enjoy.”
As such, the uncomplicated design features a central hallway that connects to three bedrooms (one with an ensuite), a bathroom and an office; the laundry is in the hall, behind a sliding door. At one end of the hallway is a double garage, while at the other, a barn door links to an open-plan kitchen, dining and living area. Accessed by triple stacker doors, an alfresco portico beyond this extends the living area and offers beautiful water views.
Outdoors, the design team came into their own. Every inch has been transformed into an entertainer’s dream , set out into zones. All within 220m2, the family have a bunk room, sauna, spa, a swimming pool, two outside showers, a storage space and a fully equipped pool house – with its full kitchen, pizza oven, dining and lounging area – is well used in the warmer months.
“In summer, it is our home – we live out there. Most people put a separate lounge or extra bedroom in the house, but we did that outside. Part of our bespoke design was to create these separate zones that can be shut off, rather than having all of this in the house.”
Dressing their new home was pure fun, says Laura, who particularly loves how the plants and timber accents pull the natural theme together. Black venetian and roller blinds blend with the black joinery and dark kitchen, while the white benchtop and barn door provide splashes of light. The walls in the bathrooms are covered with floor to ceiling white tiles.
Laura has injected some lovely touches into the children’s bedrooms, such as the whimsical tent bed and canopy. Wardrobe doors aren’t a thing in these rooms; instead, each child has a multi-functional storage space with a hanging rail, drawers and shelves on which to display the likes of Lego collections and other childhood treasures.
“We’ve ensured that our home includes details that specifically suit how we like to live – and that’s the beauty of the Barrett Homes bespoke service,” says Laura. “Whatever the client wants, the client gets.”
Moving on up around the Bay with EVES
Success at auction might mean a move to a new town, downsizing, or more family time. We meet people who’ve found success in their lives after an EVES auction.
Pictured: Highmore Place property sold by EVES.
Success at auction might mean a move to a new town, downsizing, or more family time. We meet people who’ve found success in their lives after an EVES auction.
WORDS Hannah Keys PHOTOS Supplied
EVES agent Danielle Hayes
Fruitful efforts in Maungatapu
Keri Welham had transformed the backyard of her property at Te Hono Street into a fragrant, edible garden. Star jasmine, lemons, oranges, feijoas, tangelos, plums and peaches filled the air with sweet scents, and her daughter’s playhouse overlooked it all. Bittersweet tears were shed on the big day at Tauranga’s Elizabeth Cafe & Larder (next door to EVES Realty’s auction room). There was sadness at leaving the beautiful garden, but excitement as the auction meant that Keri and her family were able to move to the Mount. They’ve bought a new property, and the next project of building their dream home is well underway.
Time together
Danielle and colleague Sarah Garnett were also recently behind the success of two families reaching their goals through the auction of this house on Te Hono Street. Lee Vaughn teaches at Pillians Point Primary and had been commuting daily, but the sale of their home meant that his family could move across town in time for their son to start school. Happily, they have alleviated stress and gained more family time. And the auction story is pretty special too; Anna Clarke raced down from work in Auckland and slipped in next to husband Simeon, who at that very moment had placed what turned out to be the winning bid on Lee and Steph’s home after a lengthy auction. The two couples got to sit down together afterwards to share in the mutual win!
EVES agent Dirk Merwe
Freedom to choose in Papamoa
This home in Papamoa’s Arabian Drive was highly sought after on the market and the auction was hotly contested. The vendors had outgrown the home and bought another property, and the great price they got at auction allowed them the freedom to choose what they wanted to do next. The vendors and eventual buyers formed a friendship post-auction, so when unexpected circumstances interrupted the vendor’s move-out plans, the buyers were generously accommodating, allowing the vendors to move and start the next stage of their lives stress-free.
EVES agent Deanne Stewart
Team effort in Welcome Bay
It was starting to look like Jeneva Snodgrass and Cameron McGall wouldn’t be able to buy their own home. Having arrived back in the Bay from the UK, they’d immediately begun the search for their first property. A few months later, they’d all but given up when it seemed as if the market had put their dream out of reach. Gathering their wits for a last-ditch attempt, they called on help from their family to boost their budget, a mortgage broker friend to secure finance, and advice from the experts when it came to actually winning their new Welcome Bay home at auction. “Once we made a bid, we bid strong, and all of a sudden we were the last ones standing,” says Cameron, Now, the couple gets to start the next stage of their life together - as first homeowners.
EVES agent Kyra Ormsby
Best gift ever in Pyes Pa
As the hammer came down, Kate Newson collapsed into tears – she couldn’t believe she’d done it. With her husband Ryan waiting on the phone at work and Kate unable to get the words out herself, Kyra had to tell him he was the new owner of a home in Pyes Pa’s Audax Lane. After missing out on a handful of Papamoa properties, the couple had looked to The Lakes to find their dream home. Everything fell into place for them that day, and as 2020 drew to a close, they got the best Christmas gift they could have hoped for.
EVES agent Kim Crawford
Labour of love in Brookfield
Kelly Fisher and her family were ready to downsize. They had renovated their home in Brookfield for close to a decade while raising their children there. But family shapes are ever-changing, and with the eldest off to university, they bought a section in nearby Bethlehem with plans for a new build. That meant it was time to auction their family home - and letting go can be tough. “Renovating has been such a labour of love and when you’ve put everything into it, you just hope someone will love it as much as we have,” says Kelly. “It’s overwhelming, but it marks the beginning of a whole new journey for us.”
Interior styling: dare to be different with statement colours, sassy textures and tones
Interior stylist Amber Armitage shares her tips and serves up inspiration for colour-filled bold living spaces.
STYLING + ART DIRECTION AMBER ARMITAGE / PHOTOS WENDY FENWICK AT FLASH STUDIOS
PRO TIP #1: Strike a balance by teaming an audacious colour (as in this statement chair and wall in Resene Red Berry) with soft neutrals like Resene Zumthor. Combining areas of dynamic interest (this rug, for example) with areas of calm will also help to ensure your bold scheme isn’t visually overwhelming.
PRO TIP #2: When combining two bold colours, try using complementary pairs (such as the red and blue pictured here, or green and magenta) to create a super-strong contrast, then keep your accessories paired back.
Pale wall in Resene Zumthor, right wall in Resene Red Berry, floor in Resene Colorwood Dark Ebony. Hobnail planter from Republic. Bodhi bookcase from Danske Mǿbler. Albert vase and Rosy Friday vase by Jones & Co from Republic. Figgoscope rug by Marta Figueiredo from Designer Rugs. Panton Classic chair by Vitra from Matisse. Figure 01 artwork and frame from Slow Store. Lombok pot from Republic. All other items stylist’s own.
Dark wall in Resene St Kilda. Claritas lamp by Nemo Lighting from Matisse. Pemboke candle holders, Yoko vase by Papaya and Aviateur helicopter from Republic. Cassia sideboard from Danske Mǿbler. Panton Classic chair by Vitra from Matisse. Le Chat Chic artwork by Kinfolk from Slow Store. Fold Round shelves and Arch Lean Low mirror from Made of Tomorrow.
Wall ledge in Resene Blue Bark. Beauty pillowslips and duvet covers from Penney & Bennett. You artwork by Sofia Lind from Slow Store. Rho bedside from Danske Mǿbler. Candles from Ecoya. Carafe set by Ferm Living from Sunday Homestore.Smoking jacket from Penney & Bennett. Aurora pouffe from Republic.
Neutral gear: Interior expert Nicola Travis and her latest design picks
Looking to give your bedroom an overhaul? Here’s how to coast through it.
Looking to give your bedroom an overhaul? Here’s how to coast through it.
FROM THE EXPERT: Nicola Travis
When it comes to styling the ideal bedroom, first decide on your theme and colour palette. Think about what your end goal is for the space – do you want to go for a trend-driven look or create a calm retreat? If you’re the type who likes to update your home with the seasons, it’s best to go for a neutral-coloured base that you can easily transform with new décor items, such as bedding, art and objects.
IN ORDER FROM TOP LEFT 1. WILDE THE LABEL 2. KINDRED ROAD 3. Calm print by MAIKO NAGAO 4. Grove dishes from CITTA 5. ICO TRADERS 6. Column pillar candles by BLACK BLAZE from HUSK HOME 7. HOMEBODY Linen cushion cover 8. Bed linen from FOXTROT HOME 9. FLOORING XTRA 10. Lo bedside table from CORCOVADO 11. THE CANE COLLECTIVE
Stylist Amber Armitage shows us how to create a space to call home
It’s the little touches that make a house a sanctuary. We put the pieces together to create a space for ultimate calm.
PAINT + WALLPAPER Resene STYLING Amber Armitage PHOTOS Wendy Fenwick at Flash Studios
Resene Wallpaper Collection MG11102, walls and floor in Resene Nero. Art print original by Claire Stapleton X LA TRIBE. Frame from Country Road, Inside Pendant Lamps by Oblure, Tokyo Stool OMK 1965, ‘Von’ armchair by Ercol, all from Good Form. Cushion from Mood Store. Arch Lean mirror by Made of Tomorrow. Brass drum coffee table from Contempa. Books and magazines from Sunday Home Store. Pot, plants and candle stylist’s own.
Expert tip: By pairing the wallpaper with a bold colour paint, you add even more impact. We’ve teamed Resene Wallpaper Collection MG11102, a gold patina look wallpaper, with Resene Nero to add even more drama.
Resene Wallpaper Collection 218741. Walls in Resene Alabaster. Floor in Resene Colorwood Rocksalt. VV Cinquanta Twin wall lamp by Astep from Good Form. Soho 3 seater sofa and Juno Ottoman in Olive from Contempa. Cushion covers and Elevation side table, all from Città. Sophie So Shady hat by Sophie Store. Ay Soho sunglasses, Veja sneakers and framed print, all from Father Rabbit. Books and magazines from Sunday Home Store. Vase stylist’s own. Rug from Mood Store. Arch Lean mirror by Made of Tomorrow.
Making homeowners happy - one house at a time
With his father in the trade and having pretty much grown up on building sites, it was inevitable that Matt Gudsell would be a builder.
Prepare to upgrade your dream home standards with these incredible Bay of Plenty builds by Gudsell Builders.
WORDS Andy Taylor PHOTOS Amanda Aitken
With his father in the trade and having pretty much grown up on building sites, it was inevitable that Matt Gudsell would be a builder. He farmed for five years, but the tools soon called him back, and that’s a good thing, because Matt has built a solid reputation for creating beautiful homes throughout the Bay of Plenty and Waikato – and for making their owners happy indeed.
“What attracted me to building was seeing the result of all the effort and time that goes into building one of our houses,” says Matt. “I like to see the reward of a job really well done, and that comes down to attention to detail and quality of finish, making sure everything’s just right and to the very highest standard.”
To achieve those standards, at Gudsell Builders, Matt has built a team that shares his keen eye and a passion built on 30 years in the trade. “People are much more discerning now – they know what they want,” says Matt of their customers. “The industry is constantly evolving too. In addition to our team of 24, we have eight apprentices, and the old hands and new guys work hard to keep up to date with the latest technology and products to make sure we offer the very best available. I like to think that what people see in us is dependability and quality, and seeing the job well done is still what I love about what I do – I wouldn’t be doing it if I didn’t.”
The semi-rural resort
Wood, concrete + space
Dependability and quality is certainly what attracted the owners of one of Gudsell Builders’ latest projects in Tauranga’s Bethlehem, for a family of four who were relocating from the Mount and wanted more living space and room to entertain. “Our first experience of building had been great,” says one of the homeowners, “but we were taking our new build to the next level, so we wanted a trusted builder, someone who’d done a lot of quality homes – and Matt had a good reputation for that and for being financially secure.
“Throughout the whole process, we knew that if there was any problem, we could take it to him and he’d take it seriously and fix it. Quality’s very important to him, so if he sees something that isn’t right, he’ll get it fixed, and that’s really important. From a client’s perspective, you don’t always know what to look for, so having his attention to detail was fantastic.”
That shows through in the finished home, which Matt says was a big project with many decorative concrete finishes that took careful setting up to get just right, as well as large decks built for family and friends.
“Gudsell Builders have a great team, which means the whole process flows really well, with plenty of communication,” adds the homeowner. “You hear people saying that they’ll never build again, but we loved the whole process. When you have a partner like Matt, it makes it easy.”
The country retreat
Contemporary cedar luxe
The two-storey home the team built for George Lin and his wife in Te Puna, Tauranga was the couple’s first new build, but they’re already thinking about doing it all again – with Gudsell Builders. The contemporary dwelling with cedar timber throughout is testament to their commitment to quality and communication.
“It was our architect, Brendon Gordon, who recommended Gudsell Builders to us,” says George. “We found Matt and his team really easy to talk to. I really enjoyed the process, so much so that I started thinking that I should build another house! I’ll definitely use Matt and his team again – I wouldn’t change a thing about working with him.”
The beach breeze
A good time all round
Meanwhile, Pete McSweeney’s beachfront Mt Maunganui home merges the Kiwi coastline with thoroughly modern living spaces that champion the tone and texture of stone and timber. Thanks to its carefully crafted open plan, floor-to-ceiling glass and showcasing of materials, it was a design that demanded top-notch craftsmanship and expertise to bring it alive.
“We wanted a modern-day beach house and a builder who could deliver the dream we had and that the architect encapsulated,” says Pete. Gudsell Builders seemed the obvious choice. “I looked at some of the homes they’d built and was really impressed. Gudsell Builders have a great team of people who weren’t just top builders but top blokes as well. Having good banter on site made the process so much easier.”
The evolution build
Glass + light
David and Ainsley Ewings’ impressive property in one of Tauranga’s avenues began as a concept drawing, but in collaboration with their architect and Gudsell Builders, it evolved into something unique. The pavilion-style house features a double-storey living area, vertical shiplap cedar and unobstructed views – and the couple are quick to credit Matt with helping to make it a reality.
“He’s very collaborative, and any issue he saw was flagged well ahead of time so it could be discussed,” says David. “The build went smoothly, even though it was quite a difficult time, with problems with materials being withdrawn meaning we had to consider other options. But we worked on that with Matt and just worked our way through it. I’d recommend Gudsell Builders to anybody.”
“They were such a nice team to work with,” says Ainsley. “Matt is just delightful – and man, did he get the job done. This house is so different, it’s fantastic, so we’re really, really happy.”
A change in the air: how Passive Homes could be the (cosy) future of the way we live
We spoke to architect Brooke Cholmondeley-Smith about his experience with Passive Homes; having built the second ever certified PassivHaus in New Zealand, and living in one himself with his young family.
Whether you live in a new build or an old house, if you live in New Zealand, you’ll probably be familiar with the feeling of chilly toes, the obsolescence of a coat rack (because you never take your coat off), and maybe even whistling door frames or puddles on your windowsills.
As beautiful as our homes often are, the reality of New Zealand’s historical building standards means a nation of houses that are often lacking in performance; a deficit we often feel most keenly in the winter months.
While newer homes and the technologies that come along with them are lifting the bar for warmer, drier abodes, Passive Homes; a concept borrowed from Europe, offer a higher standard of comfort, sustainability and performance that most of us, with our electric blankets and indoor coats, could only dream about.
We spoke to architect Brooke Cholmondeley-Smith of TAWA Architecture about his experience with Passive Homes; having built the second ever certified PassivHaus in New Zealand, and living in one himself with his young family.
How did you become familiar with the concept of Passive Homes?
When I was working in London for an architecture firm I was sent off to Berlin to work for a few months - I got to know some architects there, who were all designing and building to a passive house code. I got an understanding of it, but when I moved back to New Zealand I lost touch with it, it just wasn’t a thing here.
What is a Passive Home?
High-performance homes, such as Passivhaus projects, have specific requirements to meet in order to be called a PassivHaus or Passive Home. These requirements are non-negotiable, and require meticulous planning from the start of the project to make sure all elements work together in the end result. As a structure, it’s a well-insulated and orientated building which makes considerations to regulate the internal environment without little to no need for additional heating sources. It reduces on-going living costs, makes the home comfortable, healthy, quiet, and most amazingly, the perfect temperature all year-round.
How did you come to start building Passive Homes here in New Zealand?
In 2015 I found a course on it in Auckland. It was a really rigorous course, with an international exam at the end. I’d learnt about passive solar when studying to become an architect but we didn’t really look into how the heat leaves the home, so it was that next level of understanding the performance of a home.
Our first Passivhaus project was built in New Zealand in 2011/12. This project was a pioneer for the Waikato region, and the clients were, and still are, passionate ambassadors for this type of housing. The project was well-planned, managed and built but we needed verification, and the best way to do this was to install temperature sensors throughout the home and monitor the performance over several seasons and years.
We were very lucky that the owners of the home played an active part in providing us with extensive data to use and give us a clearer understanding of how Passivhaus worked within the New Zealand climate.
Does building a passive home restrict the design?
Not at all. We design it to a high-performance standard; the walls are built differently, the doors are different from what you’d normally have. But you can design all other aspects as you’d want them. The passive house knowledge is locked into the home at the start and then we can carry on and build a beautiful architectural home from there. We can build them out of any material - we have lots of flexibility around it.
Do you design passive homes as standard?
We build passive home standards into every one of our homes, but there are two outcomes; you can go through the process of becoming certified, get a plaque on your wall and get a mention on the Passive Home website, or you can just enjoy all the benefits without actually having a certified passive home.
How do you test if the house is passive?
One of the ways is to carry out a blower door test. This is an internationally recognised testing system that provides tangible results for the project team to use during the build.
It provides a test result that is universal throughout the world and allows the owners to benchmark their project.
What does it feel like to live in a passive home?
A passive home needs little or no heating or cooling - we aim for the ambient temperature to sit at 20 degrees celsius all year round. We sometimes add a small heater if that particular family wants it to be a little warmer still. We have a passive home ourselves, and it’s unbelievable - we all stay well, we have summer sheets on the bed all year, we’re always in t-shirts and shorts. We couldn’t go back to a normal house now.
It’s much quieter, and you don’t actually know what the day feels like outside. We do have to open the door to see what the day’s like - the kids are in t-shirts and shorts leaving the house for school and have to go back in to get more clothes on! We don’t even wear socks inside - those days are gone. Some people say it’s extreme for New Zealand, but we don’t think so. Living this way is so normal for us now, we forget that it’s not what everyone else is experiencing.
How close are passive homes to becoming the mainstream?
It’s getting there slowly - a lot of our clients are in two groups; people that have immigrated to New Zealand and have built a new home, only to find it incredibly cold to live in! The other biggest group would be older people building their forever home and they want something high-performance that they’re going to be really comfortable in.
About two-thirds of people want to go to the extra expense of their home being certified but most just want us to build all the benefits into the design.
Five top interior trends for your autumnal refresh
From eco chic to indoor plants, the world of interiors is currently one that reflects the moods of the world outside. Home is evermore a sanctuary and a safe haven, and comfort is key.
WORDS Nicky Adams PHOTOS Jahl Marshall
From eco-chic to indoor plants, the world of interiors is currently one that reflects the moods of the world outside.
Home is evermore a sanctuary and a safe haven, and comfort is key. For obvious reasons the last 12 months has seen a surge in home renovations, interior decorating and general home and garden improvements. Whilst it’s important to reflect your own personality in the choices that you make, we’re inevitably led – all be it sometimes without even realising – by what’s trending in home interiors, so with that in mind it’s worth looking at the direction 2021 is taking.
Pleasure zone
There is no real fashion barometer for what homely looks like, however for this year the move is towards indulging in cosy comfort. Think sink-into-sofas, and rich, tactile fabrics. Luxurious candles, unusual pieces from craftspeople rather than mass-produced items – there’s a real shift to furnishing your home with items that will stand the test of time as opposed to something that will only last until the next fashion cycle. Imagine soft wool rugs underfoot, chairs that you want to sit in and sofas that you can’t get out of. More than ever there’s an increased love of carefully selected pieces, and an appreciation of artists and artisans.
Staying Revived
‘Granny chic’ is a trend that is working its way into our homes in all kinds of ways. Humming away in the background has been a growing nostalgia that has led to a love of retro-trends, so much so that the term ‘cottage core’ has been termed. In terms of our homes, there has been a steady revival of accessories that bring to mind the comfort of bygone eras. Stunning antique pieces, home crafts such as crochet blankets, fine china, floral cushions or coverings, and to be honest vintage touches and whimsy in general is hot to trot.
Nice and Natural
Natural and recycled fabrics look as though they are edging ahead in the popularity stakes. Sustainable and natural textiles don’t just fit with the heightened awareness of environmental impact, they are also beautiful both to the touch and to the eye. Organic cotton recycled polyester and low impact linen are all favourites that are huge for the year ahead in both home furnishings and fashion.
Club Tropicana
Global inspiration is a reoccurring theme to the looks for 2021 – and one way in which this is playing out in home décor is through a relaxed tropical vibe. It’s not hard to see why this has struck a chord, because it means that while we can’t get to the tropics, we still have the power to bring representational elements into our home. Bold and beautiful, spaces that reflect travel can be seen incorporating florals, lush greenery and seascapes, all bringing a contemporary edge to a more classical feel. The ‘distant shores’ trends incorporate tropical brights, subtle monotones and soft yellow into one huge aspirational wave of joie de vivre.
Potluck
Not since the 1970s have indoor house plants have been more on point. Plants provide a wonderful double dip when it comes to an interior feature – aside from the plant itself, there is also the all-important pot that it sits in. Perhaps the popularity is in part due to the quality of faux plants. No longer the lack lustre imitations, it’s now pretty impossible to tell the difference between a plant that needs watering and one that doesn’t. Add to this the extensive selection with everything from hanging creepers to elegant palms, and you have a statement piece that is almost unprecedented in its versatility within the home.
Upstairs for thinking
Registered Master Builder Brent Stewart has never met a construction conundrum he couldn’t develop a savvy solution for.
Registered Master Builder Brent Stewart has never met a construction conundrum he couldn’t develop a savvy solution for.
WORDS Casey Vassallo PHOTOS Salina Galvan
Brent Stewart solves puzzles, but not jigsaw-shaped ones. His puzzles are building-related: tricky sites, leaky homes, renovations and opportunities to add value.
The director of Stewart Construction says, “I love to use property to help people achieve their goals in life. It's always worth taking a few steps back to look at the bigger picture before deciding what to do with your home. If you overcapitalise, you’re soaking up money that could be used elsewhere, like for your child's education, or to fund another property to increase your financial freedom."
The property pictured here presented its own challenges. A steeply sloped site at the end of Wharf Street in Tauranga, it was a feat of engineering to build four high-end apartments here while maximising the magnificent view across the Waikareao Estuary. The result is beautifully finished and feels luxurious. But “We're not any more expensive than anybody else,” says Brent. “We just work really smart.”
Another of Brent’s clients had a three-bedroom home they wanted to renovate and retire in. They felt they needed to pull most of the house down, which saw the cost creeping above their budget, so Brent suggested subdividing, taking the top off the existing dwelling and using it to create one built on piles on the newly created section. The inspiration for that kind of creative thinking came from the success of his own home. He and his wife/business partner Milly had bought an unremarkable property on Marine Parade, and rather than demolish it, he relocated the second storey onto their kiwifruit orchard. The renovation and sale of the orchard and its new home funded the construction of their now award-winning beach house, which has garnered national press.
Brent is originally from Cromwell, and Milly’s from Otorohanga; together they’ve made a home in Tauranga with their children Rocco (12) and Tulsi (9). They started Stewart Construction in 2007. Despite a recession looming, they carved their way through by becoming recladding and leaky-home specialists.
"I hired five people right from the start to support our clients through the increasing number of homes with weathertight issues,” says Brent. “Our team has grown, but I’ve been very careful to make sure everyone’s an expert in their field."
With 23 years of experience, Brent sees the big picture as creating value and capital for his clients. The straight shooter works closely with his foremen Dylan Hone and Johnny Mills and an extensive trade network to deliver each job to the highest standard.
"I’m looking to help my clients add value to their homes by making the right decisions regardless of whether the market goes up, down or sideways,” says Brent. Just las you’d go to a stockbroker or financial advisor for advice on how to maximise your earnings, going to Stewart Construction for property guidance will help you grow the value of the asset that, for most of us, is the biggest we’ll ever own.
“The best time to come to talk to us is before you've started drawing and designing,” says Brent. "That way, we can spot potential solutions before you've invested anything. By thinking bigger than just the four walls of a home and with your best interests at the core, the answer isn't always conventional. I feel really good when I think of the successes our clients have had."
Brent lights up again as he starts to run through some of the ideas he has for the beachfront site he and Milly are about to start building on. Then he’s off to solve another puzzle.
How this mother-son homewares store found a new direction after devastation
At 5am on a Saturday morning, the phone rang; unanswered, it rang again. Then again. Sandy Crooks finally got to it. “I heard a pre-recorded message saying, ‘This is Tauranga Fire Brigade. Please attend immediately. 7 Clarke Road is on fire.’
Starting afresh, Sandali Home is once again brimming with treasures.
WORDS Nicky Adams PHOTOS Jahl Marshall
At 5am on a Saturday morning, the phone rang; unanswered, it rang again. Then again. Sandy Crooks finally got to it. “I heard a pre-recorded message saying, ‘This is Tauranga Fire Brigade. Please attend immediately. 7 Clarke Road is on fire.’ And my heart – it just sank into my stomach,” Sandy says. “I threw on a sweatshirt and raced down there.”
Sandy initially assumed that Clarke Road Kitchen Eatery, her cafe based at Te Puna Village, was the premises on fire. But upon arriving at the scene, she realised that it was actually Sandali Home, the furniture and homeware store she co-owns with son Ali Mohammed.
This was just over a year ago, and the loss to the business was devastating. When Ali awoke to the news that Sandali Home had been decimated, he was “overcome with emotion.” Together, he and his mother Sandy had spent three years building up a successful store and, in a flash, it was gone.
The fire had started in a neighbouring premises and spread to Sandali Home, which was engulfed in smoke. Surveying the aftermath, Ali remembers, “I knew straightaway that it was going to be a case of starting from scratch.”
However, the ensuing onset of COVID-19, lockdown and travel restrictions have made this an epic journey that neither Ali nor Sandy could have imagined.
When the entrepreneurial pair first toyed with the idea of opening up a homeware store, it wasn’t the wildest of leaps. As Sandy says, “I had always dreamed of being an importer, and at my previous café, Delicacy in Eleventh Avenue, I introduced some of the lovely artisan home pieces that I adore.”
Ali, on the other hand, has grown up in a multi-cultural family (his father is Egyptian) and home was a reflection of travels and an appreciation of beautiful artefacts. He is a naturally warm person with a love of interior furnishings; together, Ali and Sandy realised they could create something really unique.
Throw into the mix Sandy’s acquisition of a new café situated opposite the premises, and the vision became reality: Sandali Home would not just be a store, but a destination.
Post-lockdown, however, it became clear that the way Sandali Home had previously sourced its stock would have to evolve. Shopping trips to rural Indonesian villages to handpick locally crafted treasures were – for now – on hold.
The 10 months it took to rebuild the store gave the pair time to plan the new direction for Sandali Home. It was imperative that they stay true to their original vision of unique, quality pieces, but the place they found themselves in slowly became even more exciting. Sandy, always positive, points out, “We have been able to take the stock in the direction that we were naturally heading towards – clean, simplistic, uncluttered, with neutral colours.”
Ali agrees. “We had seen exactly what people loved and we work to that. We’ve also expanded our gift range; customers often come looking for something really special but don’t want to travel further afield. Our beautiful handmade Japanese ceramic range, for example, has been flying.”
Buoyed up by the phenomenal support of the existing clientele who were thrilled to see them reopen, and excited about new customers, Sandy and Ali are quietly confident they have hit their stride.
As a result, Sandali Home has reemerged as a sleeker, more evolved version of its original, lovely self. The emphasis is still on the desire to support artisans and helping their clients to shop sustainably. They are still sourcing beautiful, hidden gems – always, as Ali says, “hunting and gathering”.
7 Clarke Road, Te Puna
07 552 4556
That’s lifestyle
A forward-thinking development on the cusp of Mt Maunganui and Papamoa brings together two unique destinations to redefine not just the way retirement villages look, but the whole concept of retirement itself.
A forward-thinking development on the cusp of Mt Maunganui and Papamoa brings together two unique destinations to redefine not just the way retirement villages look, but the whole concept of retirement itself.
WORDS Andy Taylor PHOTOS Jahl Marshal
Pacific Coast Village and Pacific Lakes Village are in prime locations close to the spectacular Bay of Plenty coastline. The setting is consistently voted one of New Zealand’s top beachside holiday spots, but these residential properties don’t just rest on the laurels of location, location, location. Instead, they’re creating an entirely new retirement experience as part of the Generus Living Group, who’ve built an unrivalled reputation since the 1980s for creating some of New Zealand’s most respected lifestyle villages.
Already an admired destination, Pacific Coast Village is a place people are proud to call home. As manager Carl Braddock says, Pacific Coast’s model isn’t based on the outdated concept of a ‘retirement home’ but is firmly rooted in hospitality. “Our team and our thinking come from a hospitality background, so we aim to offer something with a very different feel – something more like a resort, with lounges and eateries you’d be happy to visit and invite friends to visit,” he says.
It’s a concept that has very much found favour with locals. Many service clubs have gatherings here, and Pacific Coast’s The Grill Brasserie was voted 2019’s Restaurant of the Year by the Tauranga Beefsteak & Burgundy club; it’s a favourite among families in the area.
Given the Village’s setting and facilities, it’s easy to see why. The centerpiece Beach House Community Centre houses the brasserie, an eatery and a lounge; a club lounge bar; study, craft and activity rooms; a hair salon and spa treatment room; and a movie theatre. Taking design cues from the classic Kiwi beachhouse, the Summer House is home to a lounge and library area complete with fireplace and television, pool table, bar, kitchenette and dining space. Immaculate grounds, a pool, spa and gardens complete the picture, all backed up by the kind of elevated care that’s nice to know is there but doesn’t get in the way of enjoying life.
“I really think we’re doing something ahead of the curve here,” says Carl. “We run everything on a style and service level of 4 to 4.5 stars, while also offering advanced care. In March, we’ll add to this when construction of our Hikurangi independent apartments begins – these will offer a bit extra for residents who need some more help around the home and will even feature concierge-delivered vehicles for independence. This is a really active place – and we’re here to make sure residents get the most out of what this great location and community has to offer.”
This leading of the curve is echoed at Pacific Coast Village, which has state-of-the-art facilities and a true focus on wellbeing and community spirit. “We really set out to ask the question: ‘What is retirement living?’ and we’ve made a conscious decision to meet the needs of residents rather than have them adapt,” says manager Mark Vincent. “This worked very well – so much so that we’ve had visitors here ask, ‘Where’s the retirement home?’ when they’re standing in the middle of it!”
It’s an easy mistake to make. Pacific Lakes Village is fantastic, with buildings and facilities that merge with the coastal setting and park-like grounds, and come together to offer so much more than just somewhere to live. With the next stage of construction already underway, there is even more to come.
“Assisted living is the point of the village, but it wasn’t the starting point,” says Mark. “The model is to provide an active living lifestyle; it’s not just about ‘retirement’, because the generation that’s coming into that part of their lives isn’t stepping back from life, they’re starting again, and we’re here to make sure they make the most of that.”
The embodiment of this approach ranges from not just the more expected elements – such as great accommodation, man-made lakes and on-site restaurants and cafés – but to facilities not usually seen in retirement villages of old. “There’ll be a market garden, commercial glasshouse and climate-controlled growing house, and a variety of fruit trees scattered throughout, enabling residents to grow their own produce and connect with their surroundings,” says Mark. “In addition, the Lake House – which will be the focal point for the village and completed in 2021 – will have sweeping decks, a barbecue area, a bowling green and the like, and it’ll be operating off the grid, with solar power and a rainwater recycling system.”
Like Pacific Coast Village, Pacific Lakes Village is an active part of the local community. “This is a great location, close to the beach and shops but not isolated, so residents are still able to enjoy the city and the coast, and keep in touch with friends and family,” says Mark. “It’s a great lifestyle, a home away from home but with extra care there when you need it.
Life & soul
These furniture and homeware finds from interior designer Nicola Travis are a little bit boho and a lot less ordinary.
THE EXPERT - Nicola Travis
Nicola has a passion for creating inviting spaces by combining fresh whites with pops of personality in a way that’s unique to you. “It’s important to me not only to make your home beautiful and cohesive but also to shape your décor so it truly reflects your personality. Giving your house some soul will take it from ‘show home’ to ‘your home’.
These furniture and homeware finds from interior designer Nicola Travis are a little bit boho and a lot less ordinary.
WILDE THE LABEL 2. Menu Carrie lamp by NORM ARCHITECTS from PAPER PLANE 3. Interiors expert Nicola Travis 4. Small totem vase by ABS OBJECTS from MAKERS MRKT 5. Archer cabinet by INKAH 6. FOXTROT HOME 7. Grid cushion FOXTROT HOME 8. Vintage brass candleholder from FOURTH STREET HOME 9. Watering can by ZAKKIA from FLUX BOUTIQUE 10. Arnold Circus stool by MARTINO GAMPER from EVERYDAY NEEDS 11. Wabi lightshade by BOHÈME HOME 12. Mauao print by ALICE BERRY 13. Stoneware leaf vase by A&C HOMESTORE 14. Jaxon Lounger by A&C HOMESTORE 15. Ferm Living by A&C HOMESTORE 16. Nicola Travis
The art of architecture
In-demand architect Camden Cummings talks about his grand designs for homes in the Bay of Plenty.
WORDS DANIEL DUNKLEY / PHOTOS SALINA GALVAN
In-demand architect Camden Cummings talks about his grand designs for homes in the Bay of Plenty.
For Tauranga architect Camden Cummings, designing a home is all about marrying the “pragmatic” with the “poetic”. Sure, a home needs the right number of rooms, a big enough kitchen, and space for your cars, but it also needs somewhere for those moments with the family, a spot to relax and read a book, or a deck to take in the view.
“Architecture isn’t just pragmatics, it’s an art of pulling different elements together,” Cam says. “Good architecture stands apart as it creates special spaces. A home is a container of your memories. It’s where you retreat from the world. You spend so much time there, so you need it to feel special.”
On Marine Parade, Cam has combined the pragmatic and poetic to great effect. A new home on the Mount’s most exclusive street has fellow architects talking, and Cam’s business, Cummings Studio Architects, recently won an NZIA Waikato Bay of Plenty Architecture Award for the split-level property overlooking Mount Maunganui’s main beach.
The award marks a huge early win for Cam’s Tauranga-based company. Before forming his own business, Cam worked for a large national firm behind the concept for the redeveloped Tauranga Airport and Waikato University campus in Tauranga. Out on his own, Cam is keen to add further architectural interest to our cities and suburbs.
An artist and designer at heart, Cam has formulated ideas his entire life. Hailing from Waihi, he initially cut his teeth as a draughtsman, building up skills in technical software and design in New Zealand and Europe. He then spent several years in Australia, studying for a masters in architecture, later working on commercial projects in Melbourne and Brisbane.
After settling in the Bay of Plenty with his wife Peta – an interior designer – and two children, family homes are at the top of his agenda.
“Designing residential homes on a smaller scale is what I love,” he says. “It’s more meaningful working with mums and dads and families. With commercial projects, you’re two or three people removed from the decision-makers. I prefer a closer relationship.”
Cummings Studio Architects was established in 2017, and finished its first award-winning project last year. The grand design, nestled in the heart of Marine Parade, is private enough to feel tucked away from the street, but open enough to view waves crashing towards the beach.
It’s easy to see why the home has earned recognition. The lower floor is split into two sections: a kitchen and dining area with views of the beach, and a “sunken” private lounge. The property strikes the right balance between views and privacy; the front is framed by glass, but occupants in the upstairs bedroom can close things off with timber shutters.
“When we tackled the project, one of the biggest issues was the road,” Cam says. “How could we retain the view of the waterfront, and not make it a fish bowl? For privacy, the bedroom is often at the back of the plan. The client wanted the master bedroom at the front but also wanted to control their privacy. It was a simple solution for them, in the end.”
The Marine Parade house boasts a courtyard between two modern living quarters, and, once inside, people can view the full length of the property. Despite its size, the home doesn’t feel sparse or vacuous, but well-proportioned and warm.
Cam enjoys the challenge of meeting people’s demands, tackling the practicalities, and pairing it with his own creative vision. At the start of each project, clients write a brief and set a budget. Ideas are then pulled together, and cutting-edge technology is used to give clients a glimpse of their creation.
THE PROPERTY STRIKES THE RIGHT BALANCE BETWEEN VIEWS AND PRIVACY
Cam’s practice likes to design the bathrooms and kitchen joinery in his projects, to ensure that design intent is followed through. “These are smaller representations of the larger house, so are equally as important,” Cam says. He pays meticulous attention to detail to ensure cupboards, tiles, bricks and taps match the aesthetic of his design. Only “honest” natural materials are used for the finishing touches. “So many homes look like they’re designed by two different people –I don’t want that,” he adds.
Cam says realising a client’s brief and budget is the most important part of the job. When projects come together, as they have on Marine Parade, a happy homeowner is the most satisfying thing of all, he says.
“One of the nicest things is hearing from the clients at the end. “For me, that’s all it takes – to know they love the house and feel their expectations were exceeded, and that they have a special space to enjoy. As an architect, that’s the biggest compliment you can get.”



