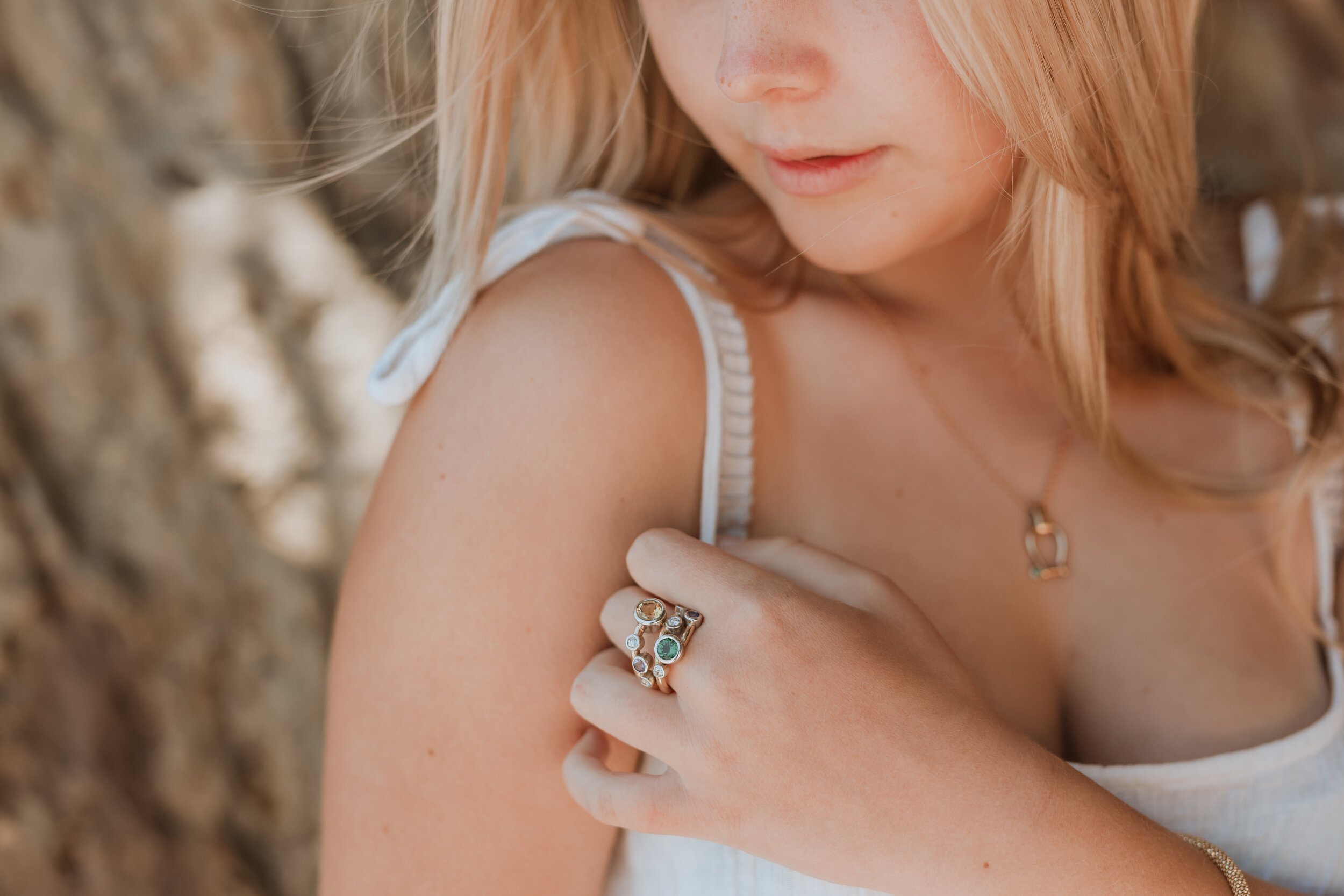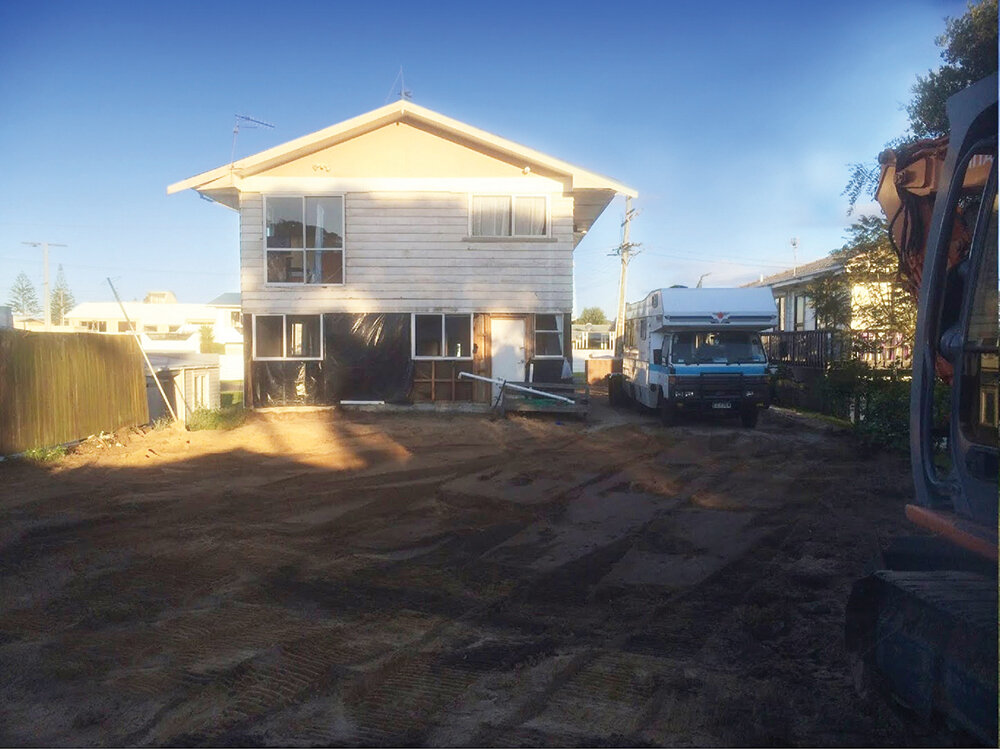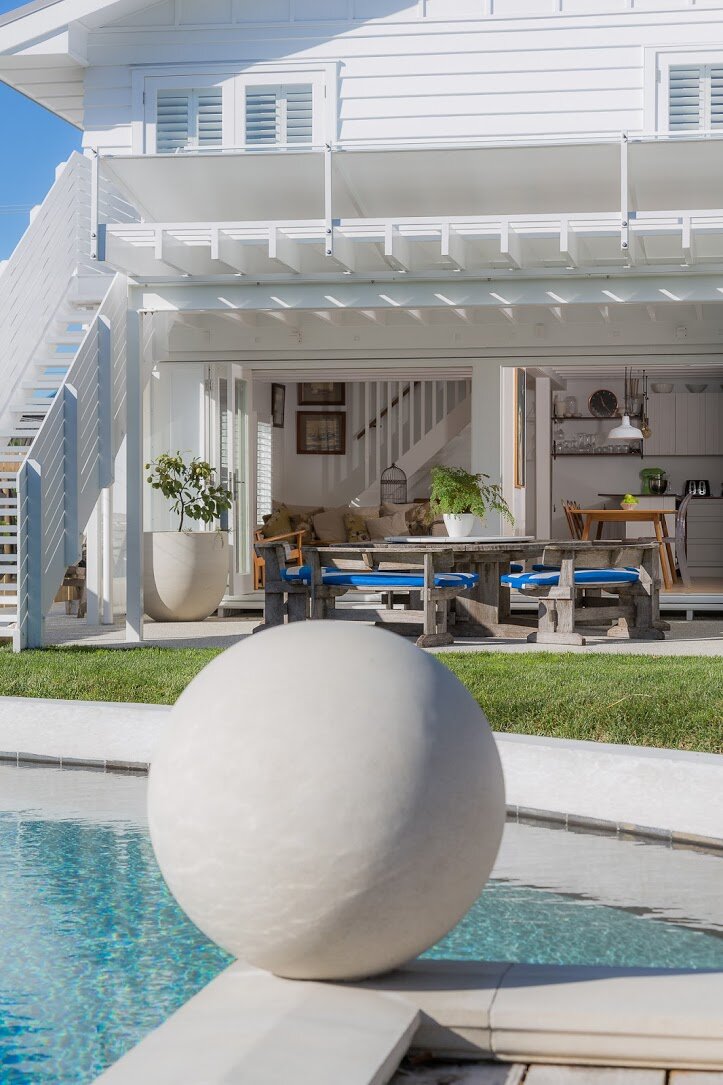Reach for the sky
This exceptional home is a haven of privacy. The property's sleek design and breathtaking sky views add to what is the height of modern luxury - and to top off its impressive features is a truffle orchard of hundreds of oak trees.
This exceptional home is a haven of privacy. The property's sleek design and breathtaking sky views add to what is the height of modern luxury - and to top off its impressive features is a truffle orchard of hundreds of oak trees.
words Jo Ferris | photos Hunter Studios
Situated in the Oropi hills, this serene, minimalist home is surrounded by nature and designed with ultimate privacy and security in mind. Nestled within blissful seclusion at the end of a private road, the property offers gated vehicle entry and a helicopter landing option for increased anonymity.
The home was built by multi-award-winning Shaw Builders and designed to a specific brief. Beautiful in its simplicity, the home disguises the extraordinary complexity behind its creation. It embraces 800m² of understated luxury to combine modern design with meticulous craftmanship.
Floor-to-ceiling windows, all-day sun, and views as far as the eye can see blend to create airy, light-filled spaces. Lush, sub-tropical gardens surround the home to instill tranquility and provide intimacy in various rooms and outdoor settings.
Architectural design wraps this home around a swimming pool with waterfall to create a resort worthy of a tropical escape. Views stretch out to embrace Mauao, Tauranga and offshore islands beyond – a reminder that this stunning setting is a discovery of true surprise.
The interior design features clean, bold lines, negative details and high-end finishes with top-of-the-line appliances. A cosy wood fire in the dining room is perfect for intimate occasions, while the chef’s kitchen and lounge serve as the central hub for gatherings.
Equipped with Crestron home automation, this home provides comfort and privacy with ensuite bedrooms for family and guests, together with a separate apartment for extended family. With its own entry, private patio and personal garage, this suite has also been designed to double as an executive workplace. Completing the home’s forethought for work and leisure, it includes a dedicated gym, office and media hideaway.
Once farmland, this 12-hectare estate has been transformed into a sanctuary for birds and nature playground. Walking and riding trails wind through native bush, with streams and springs. Along with the tropical gardens and grasses embracing the house, specialty plantings throughout the estate reinforce how the micro-climate has rewarded this property’s development. Stands of redwoods, specimens and berries, fruit and nut trees – nature thrives here.
Of particular note is the truffière – 750 specialty oak trees on park-like slopes that add peace, tranquility, and a potential future income.
This unique Oropi retreat combines luxury with natural beauty to highlight how thoughtful design can blend with nature to be at one with the world and offer an unparalleled living experience.
Nga Parae Rd, Oropi
A life of sparkle: Peet Jewellers chic new showroom beckons
Adding a new jewel to its crown is paying off for one of Tauranga’s oldest businesses. Peet Jewellers is close to celebrating the first birthday of its elegant and welcoming Willow Street showroom, which has proven to be a hit among a growing customer base.
WORDS MONIQUE BALVERT- O’CONNOR PHOTOS HARRY VAN HEERDEN + JORDAN REID
Adding a new jewel to its crown is paying off for one of Tauranga’s oldest businesses. Peet Jewellers is close to celebrating the first birthday of its elegant and welcoming Willow Street showroom, which has proven to be a hit among a growing customer base.
Until the August 2020 opening of this store, the 50-year-old business had been based upstairs on Wharf Street. Rest assured, traditionalists – that space still remains as both a retail outlet and creative studio/workshop. It’s not unusual for David Peet to pop in to see how his successor, Harry van Heerden, is getting on at the helm of this high-quality jewellery design and manufacturing enterprise, where the Peet name still graces the door.
“That didn’t need to change because it’s not about me, it’s about what we do here,” says Harry, who’s been a jeweller for about 25 years – the last eight as the owner of Peet Jewellers.
Harry has ensured the business’s fine reputation has been maintained, while expanding it to include the Willow Street showroom and twice as many staff members, including two apprentices. Requests for jewellery repairs and unique designs are also on the rise.
Having had hands-on involvement in its design and fit-out, Harry takes special pride in the Willow Street showroom. “I locked myself in for about a month and built what we have here today,” he says.
What we have here includes royal blue walls interspersed with copper panels, sheer blue curtains, bamboo-framed cabinets and counters, chic light fittings and polished concrete floors. Harry’s pooch, Jackson, a papillon-chihuahua cross, particularly fancies one of the blue velvet chairs.
Harry established must-haves when devising the décor. Bamboo was one – he loves its warmth and sustainable qualities. Another was a minimalist and stylish ambience to reflect the business’ mood and culture.
“I’ve designed this space to include a comfortable desk to sit at and talk about jewellery and design; there’s a creative, open and collaborative workspace in the centre for discussing design and repairs; and I wanted the storefront to appear open, merging the outside and inside – hence the cabinets are minimalistic,” he says. “Finally, it was important for me to have a jewellers’ workbench visible, to show that we’re more than simply a jewellery outlet.”
Jewellery design remains a passion for Harry, who completed a goldsmith apprenticeship in South Africa before taking a break to explore other industries. Radiography, marine rigging and a stint leading safaris filled his time before his art form beckoned again. These days, coloured stones are an inspiration, along with making versions of the “bubble ring” often created from customers’ own stones. The ring features a selection of small and usually varied gems, and is a bespoke offering that’s really taking off.
“Over the years, you collect or inherit different jewellery, or you might have an earring that’s missing its friend,” says Harry. “Or it could be that you have a ring that’s fragile and nearing the end of its life, or that involves a setting you no longer like. We suggest creating something new to incorporate these – and one way of doing that is a bubble ring.”
Bubble rings can be created from new gems too, with some of the combinations including white and yellow diamonds, sapphires, rubies and emeralds. Harry tells of designing one for a customer made from own and her mother’s diamonds. “She was in tears, because she feels she now has her mum close to her all the time. We see a lot of customers cry with joy!”
Many of Peet Jewellers’ customers are mature people who are buying for a significant birthday or anniversary, or using inherited money to splash out a bit. “We can make anything jewellery- related,” says Harry. “One of the more unusual things we’ve made is a ring out of volcanic granite rock.” Peet Jewellers also offers on-the-shelf pieces ready for purchase, and a range of estate jewellery. As for what’s trending? Simpler designs, yellow gold, and big, coloured stones.
And as for where Peet Jewellers is heading, Harry anticipates opening yet another retail outlet and enjoying many more creative days pushing design boundaries to ensure their customers keep saying “Wow”.
Creating the dream
Good design is a process of elimination. Weigh up the negatives and positives, get the proportions right, and you are well on your way. Where is the best view? Where is there most shelter? Mark Cashmore spends lots of time at the start, looking at every option before designing.
Good design is a process of elimination. Weigh up the negatives and positives, get the proportions right, and you are well on your way. Where is the best view? Where is there most shelter? I spend lots of time at the start, looking at every option before designing.
WORDS MARK CASHMORE / PHOTOS QUINN O’CONNELL
This home in The Mount was a favourite project. I am often asked to design landscapes and swimming pools. But this renovation included altering the interior and the house’s façade. I started the whole landscape concept with a curved line, which ended up as the pool’s edge. The lawn leads to a semi-enclosed pool deck with a spa. It’s rather nice to look back to the house and get away from it all.
THE START OF THE PROJECT: The house had great bones, and sat really well on the property. It was tucked up close to the road, which left a large plot of enclosed, private, north-facing land here at the back.
CLEARING THE SPACE: Under the brolite exterior were weatherboards in fantastic condition, which was an exciting discovery at the start of the project. They de ned the whole beach theme for the house. The entire façade was removed, and the layout recon gured to maximise the north-facing view of The Mount.
Bedrooms were moved upstairs, and the living area moved downstairs
BEACH HOME: The entertainment area is entirely covered by the deck. A pergola extends further, so you can sit outside all year round. Every element has been designed and constructed as a whole: the deck, pergola, the stairs, balustrades and the sail shade. I use expert carpenters to bring these detailed structures to life. It’s designed so that light is maximised where needed, and shade is created to give pockets of cool relief in the summer. All lighting was installed with dimmers to help create atmosphere.
THE CURVE: The whole design of the outdoor area started with a curved line through the section, which ended up being the edge of the pool, the edge of the lawn, and the bottom of a slope. The line could have developed into a wall, or a path, or something entirely di erent. Everything evolved from that line, keeping balanced proportions for the house and land.
DETAILS, MATERIALS, LIGHT AND SHADOW ADD ATMOSPHERE TO EVERY SPACE.
The step, connecting indoors and outdoors, needs to be just the right level for easy transfer of drinks and dinner. It was constructed to give a beachy, boardwalk feel.
This is the crucial view, from inside the house out through the entertaining space, the lawn and the pool. It’s so often spoiled with a fence. By raising the pool slightly and dropping the lawn, there’s no need for one.
A semi-enclosed space for the outdoor shower, with timber detailing to act as a screen.
Get the look with Mark Cashmore
Swimming Pools + Landscapes + Renovations
POOLS NEED TO BE SAFE. But that doesn’t mean you need a fence around it. I use levels, materials, slopes, drops and geometry to design pools that look like water features, feel like part of your landscape, and are perfectly safe and legal.
ACHIEVE YOUR LOOK BY THINKING DIFFERENTLY. I used white pebbles in white concrete as an exposed aggregate for the entertaining area. It reflected light back up into the details of the white pergola and really added to the beach feel.
EVERY PROPERTY AND EVERY CLIENT IS UNIQUE. I will conceptualize the task and develop original design ideas, no matter what size the project. Sketches and lots of communication are important.
44a Tay Street, Mount Maunganui
T. 021 996 300 SWIMMINGPOOLDESIGN.CO.NZ
A higher plane
Having sound architectural credentials is a given when you've been in business for 21 years. Interviewing the two partners at DCA Architects in Rotorua, my ear is on the hunt for something which sets them apart from their peers.
WORDS JENNY RUDD PHOTOS TRACIE HEASMAN
Having sound architectural credentials is a given when you've been in business for 21 years. Interviewing the two partners at DCA Architects in Rotorua, my ear is on the hunt for something which sets them apart from their peers. Darryl Church, founded the business in his garage in Rotorua after a bit of nagging from his wife 21 years ago. In 2016, Werner Naude, a South African with a German forename, a French surname and a refined brain, joined Darryl as partner. The pair have great professional chemistry. They look at each other and listen carefully when the other speaks. Early in the interview, Darryl said "I have practiced as an architect on my own as well as in a group. And there is no doubt that having more minds on a job means you come up with a better solution for the client. Especially if you've selected those minds carefully from the outset."
And that's what sets DCA apart from their peers. They are expert problem solvers. And that enables them to outperform a brief given to them by a client.
Darryl explains, "We have six core values. These values were crystallised when we thought about the way we work. By analysing our most successful projects, a pattern emerged. We now use those core values to guide our employment choices, the way we work, and also drive success for our clients."
They are: Open ears and open minds. Design is in our DNA. Lifelong learners. Quality relationships. We see things differently. Design for the future.
I ask for some examples of how their core values appear in their work. Werner gestures to the wall behind us which is covered in technically brilliant photography, a visual CV of recent work. There are some immediately recognisable buildings in the Bay: Green Park School in Greerton, new apartments on Pilot Bay, Golden Sands Primary School, the Toi Ohomai Institute in Rotorua. And some beautiful, luminescent cylinders of light in amongst trees. The toilets in the Redwoods, Rotorua. It's not often you are able to comment favourably on public loos. But it's worth drinking plenty of water as you walk through the woods so that you have good reason to check them out.
REDWOODS TOILETS, ROTORUA
Darryl: Our client - Rotorua Lakes Council - was willing to take a design journey with us and rise above the mundane. It would have been far easier to build another concrete block of toilets. But as we went through the process, we realised we would have an even better outcome if we collaborated with an artist. Our client was receptive to the idea. Collaborating with the screen artist, Kereama Taepa, brought a special narrative to the project which captures the spirit of The Redwoods forest with the designs laser cut onto the corten steel cylinders. The toilets are now a contemporary piece of art, sensitive to their environment and the people of Rotorua.
TOI OHOMAI CENTRE OF NURSING, HEALTH AND SCIENCE, ROTORUA
Werner: Part of our brief for this project included a 200 seat, tiered lecture theatre and auditorium. During a full review of their facilities, we saw there were already two theatres like this, and they were underutilised. We knew they were having art exhibitions that year, and fashion shows which would need a catwalk. So, we suggested a flat floor lecture theatre space which had so much more flexibility, and could still be used as a lecture theatre. Similarly, we were briefed to provide six nursing wards for training purposes. Once we started researching, we realised that the health system is moving away from ward setups. We decided to pull back, not wanting to build something which would be outdated soon. We were able to buy back floor area to provide more space for socialising. Other than an old cafeteria, there was nowhere for students to stay on campus and hang out, socialise and study.















