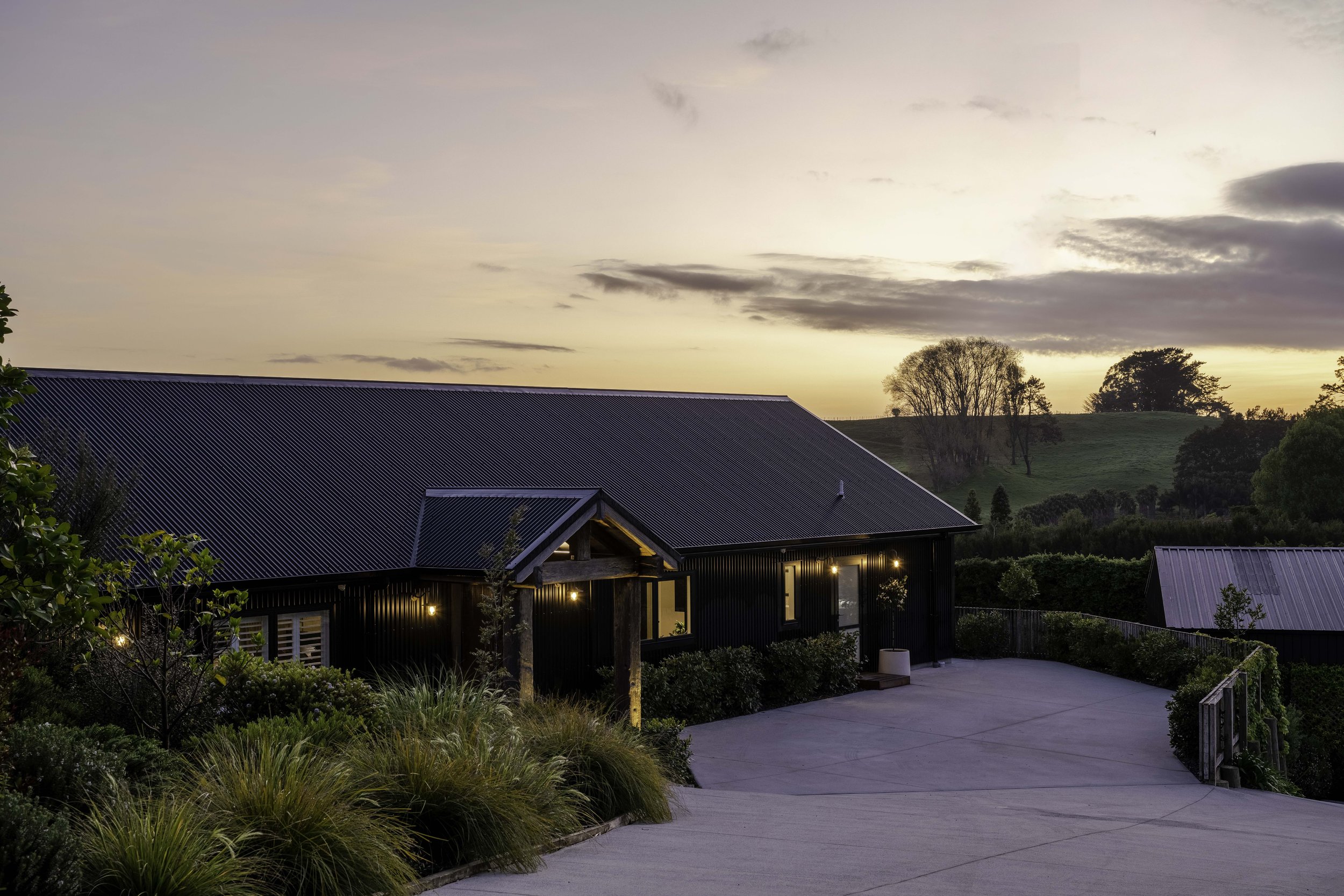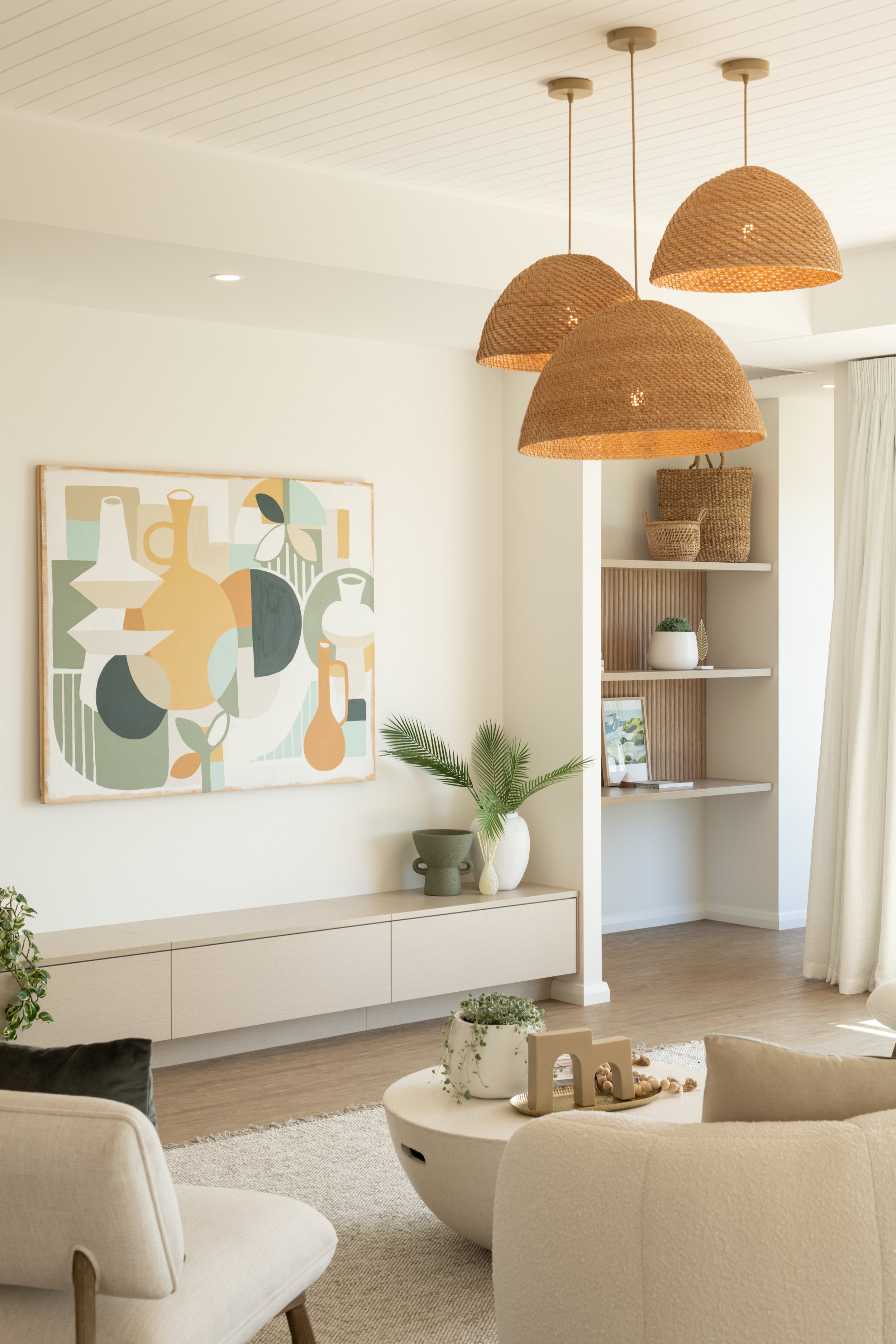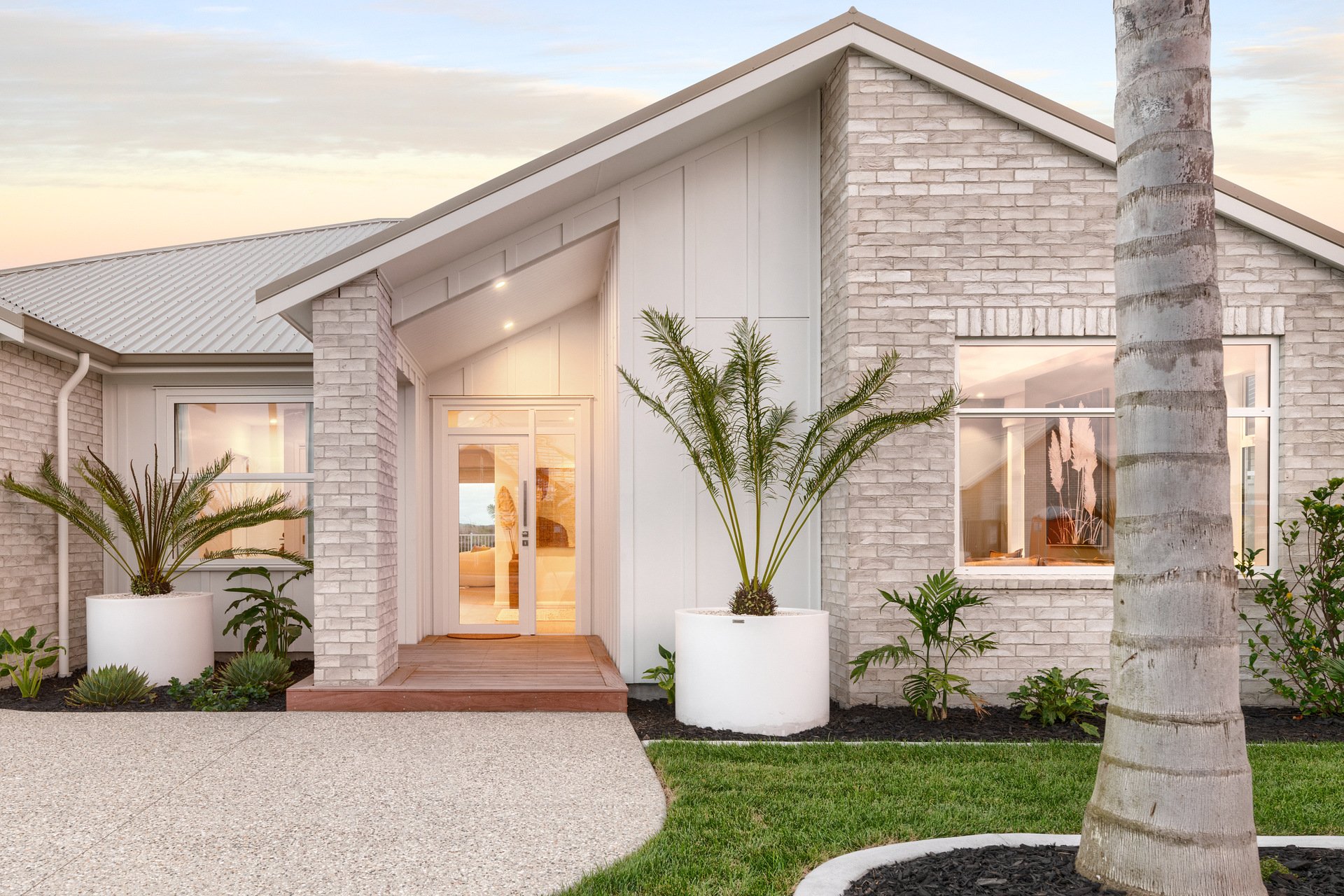Chef’s sanctuary
Celebrity chefs bring a familiarity into our kitchens that makes them feel like a personal friend. Followers of MasterChef winner and author Chelsea Winter will not only recognise the face, but probably this kitchen – one she considers an old friend yet is ready to leave, with her home up for sale.
Celebrity chefs bring a familiarity into our kitchens that makes them feel like a personal friend. Followers of MasterChef winner and author Chelsea Winter will not only recognise the face, but probably this kitchen – one she considers an old friend yet is ready to leave, with her home up for sale.
Words Jo Ferris
Chelsea Winter’s kitchen features in her book Supergood. Created and photographed in this idyllic country home, the book was a bestseller in 2020. If that’s not inspiration enough, spending time here certainly will.
Designed for a professional gourmet, the kitchen attracted Chelsea from the outset. Adapting it further to suit her style, the kitchen is certainly one of this home’s key features. Like any winning recipe, however, it’s but one ingredient in a home and garden layered with enchanting tastes.
Nestled in a hidden lifestyle ribbon within Western Bay of Plenty, the property is on the fringe of Tauranga city. Exquisite scenery embraces picturesque countryside down to Mount Maunganui, where Mauao stands majestically as the main star. It’s a view Chelsea marvels at every day – inspiration enough for any banquet.
The kitchen is the heart of this home. Its striking island is a drawcard – edgy corner shelving, barstool seating and a clean, solid oak surface.
Either preparing meals or catching up over coffee or drinks, it’s the centrepiece of a spacious kitchen that revolves around entertaining. Dual sink and work units either side with window views, a cook’s stove and farmhouse appeal that caters for crowds.
“There’s literally a place for everything,” says Chelsea. “The sky’s the limit, yet it’s still somehow cosy and inviting.”
That cosy invitation sums up the entire home. It exudes that country allure of graceful simplicity with a subtle nod to black-barn earthiness. Battened vaulted ceilings enhance the sense of space throughout. The white backdrop instils an ambience of fresh linen, while contrasting accents of aged wood grain, textured carpet and furnishings all nod to the heritage of country character. The timber effect of floor-to-ceiling tiling in both bathrooms is also outstanding. The rustic simplicity is punctuated beautifully by the chic finish of brass hardware and timber vanities. It’s a marriage of the old and new. Bespoke lighting also cleverly blends contemporary design with the natural charm of wicker.
Soft, floor-length drapes mix with plantation shutters to personalise rooms and add intimacy come nightfall. After dinner, there’s nothing like snuggling around the fire in the family setting. This focal point is yet
another nod to aged tradition, while polished concrete is a practical finish on the floating hearth.
Outdoor flow embraces scenery, gardens for the birds and animals. Fresh food and herbs to harvest, magical corners and friendly sheep that maintain the pasture behind and below. With four tank-fed water troughs, horses will also thrive here. Wandering up a gentle track on the conical hill, amid olive trees, views are elevated to embrace a 270-degree panorama of Western Bay’s coastline – breathtaking by day and glittering at night. To further complement this country lifestyle, a 130sqm shed offers brilliant workshop storage, with room for a gym and that ultimate barn bar.
After three years here with her partner and young children, adventure calls. While this home has been a haven in one of Tauranga’s secret places, Chelsea is excited, if not a little sad to be leaving her kitchen.
“It has been an utter dream. That beautiful solid oak island bench has been my home for the past few years. It’s like an old friend now. I’ll miss it a lot.”
177C Crawford Road, Te Puna
A show of romance
This Palm Springs-inspired show home may be brand new, but a nostalgic-yet-modern use of art deco sensibilities hark back to its exotic desert namesake.
This Palm Springs-inspired show home may be brand new, but a nostalgic-yet-modern use of art deco sensibilities hark back to its exotic desert namesake.
WORDS Monique Balvert-O’Connor / PHOTOS Jahl Marshall
They say home is where the heart is, and G.J. Gardner’s new Pāpāmoa show home may just set yours aflutter. Named Desert Romance, 9 Monticola Drive, Palm Springs really is a stunning marriage of form and function from the inside out.
G.J. Gardner Tauranga South franchise owner Kirsty McConnell enjoyed working on the architectural and interior features, with its light and airy ambience and “modern art deco twists”.
“We wanted to do our own spin on a Palm Springs theme. Art deco sensibilities are part of the Palm Springs aesthetic so we’ve referenced that in features throughout the home,” Kirsty says, adding that curved walls and cabinetry, detailed circular brass fittings, and generous tropical planting inside and out are obvious examples.
The single-story show home, spanning 321 square metres, including alfresco, is multi-gabled and clad primarily in San Selmo ‘Cashmere Grey’ brick. White-painted board and batten also features as a popular home owner choice, and adds to the exterior’s appeal. So too does the driveway, with white seashells embedded in its lightly hued ‘Horotiu’ concrete.
The show home may be recently completed, but care has been taken with the landscaping to ensure large tropical plantings give it immediate substance.
The home is positioned on the section to allow for a large family-sized swimming pool, something that would complete the Palm Springs look nicely.
Inside this four-bedroom home, there’s not far to travel for the first glimpse of Kirsty’s desired décor, featuring “art deco with a modern twist”. The entranceway includes DecoForme half-round oak detailing from floor to ceiling. Decoforme features in the kitchen Island cabinetry, master bedroom as a headboard, and also behind shelving in the transitional hallway between the main living area and master suite.
Another décor touch of significance is the use of brass throughout and in circular form where appropriate – for example the light fittings. Most obvious examples include the huge brass rings that interlink to form the media room’s dramatic light fitting. A singular brass ring was selected for above the dining table, while a round-edged hanging pendant over the kitchen island also draws the eye. Orbital lights, hanging in clusters of three encased in a brass fitting, are stunners in the white-tiled bathroom and en suite.
The brass theme also impacted on the show home’s coloursteel roof, Kirsty points out. The colour – which many people comment on – is Colorsteel Lichen, and presents as a brass hue. A visit to Dulux ensured a paint colour match, to grace the media room’s walls, albeit with verdigris pigment. The majority of the home’s other walls are white, to beautifully complement the honey-oak colour of the DecoForme timber.
G.J. Gardner Tauranga has three in-house interior designers. Kirsty encourages collaboration for the best result when making the show home’s many décor choices.
Also working with Kirsty on her vision for the show home architectural design was Renata Kelly from Cornerstone Design. Her plans include detailing such as the home’s high stud and big gable ends – perfect for enabling and emphasising the view of the Pāpāmoa sky. The house enjoys a 2.7m stud throughout, with vaulted ceilings in the Family and Media rooms which takes the height to a spacious 3.2m.
It’s a light-infused home, thanks in part to the gables (which by their very nature, feature a high pitch and hence allow plenty of light in) and to skylights.
“There are amazing skylights above the kitchen area and the skylight cavity is quite special – a lot of work has gone into that to make it a feature. You have to see it to appreciate it,” Kirsty enthuses. Skylights also feature in the gabled roof of the outside seating area. The outdoor gas fire ensures the appeal of this area remains high in winter.
Another pleasing aspect of the home’s layout is that the kitchen can be accessed from the main living area and the media room (although a cavity slider can close this room off if desired). This well-appointed kitchen has two working zones, and – in a break from the norm – features a sliding window where a splashback would traditionally be. It’s just perfect for feeding food out to the alfresco dining area.
A wander through captures other points of interest, such as the stand-alone bath in the main bathroom; a separate powder room; and oversized bedrooms with in-built cabinetry, cupboards and shelving.
That’s but a taste. There’s plenty to fall in love with in this romantic home affair.











