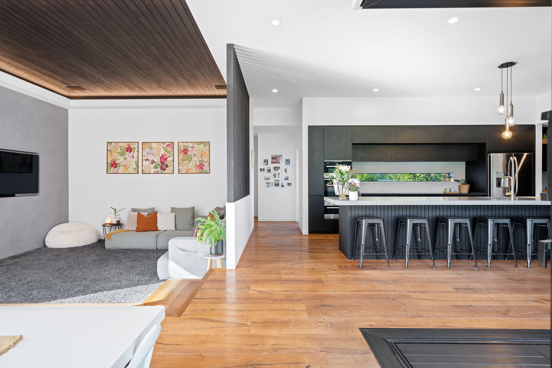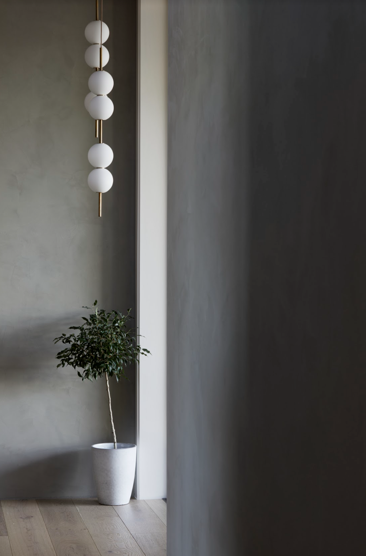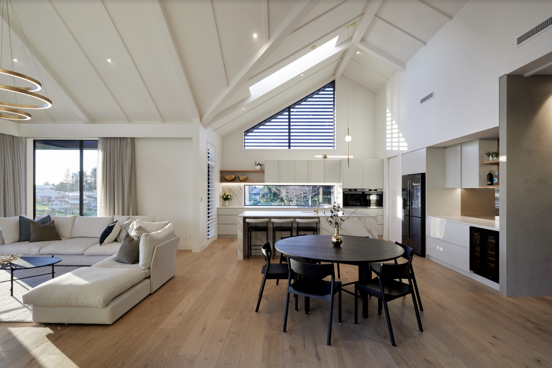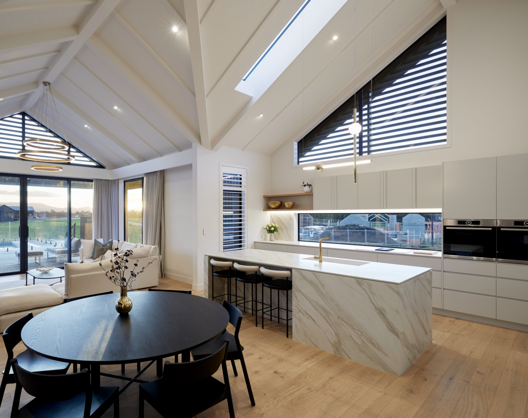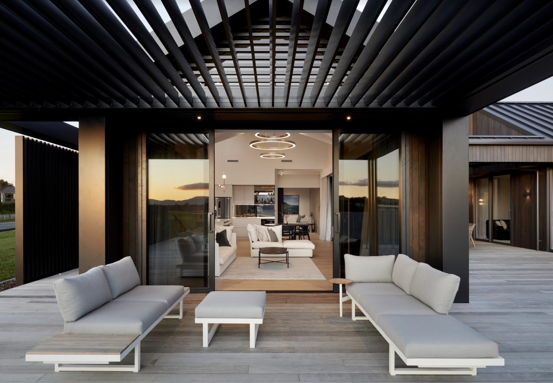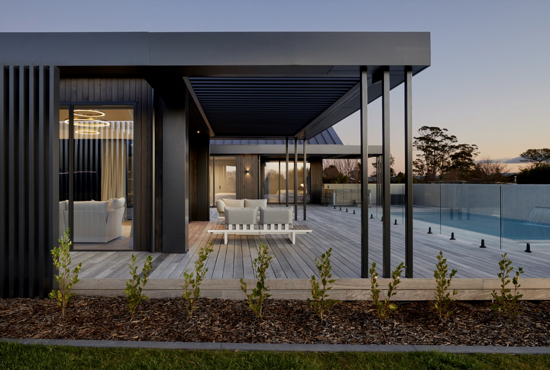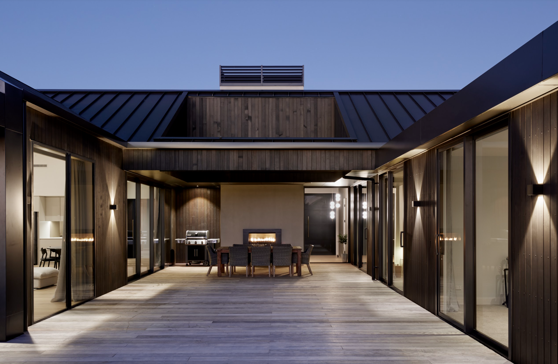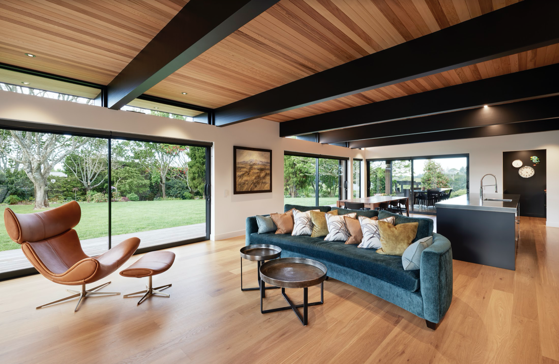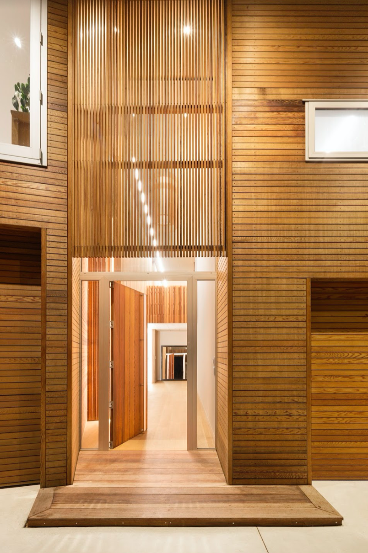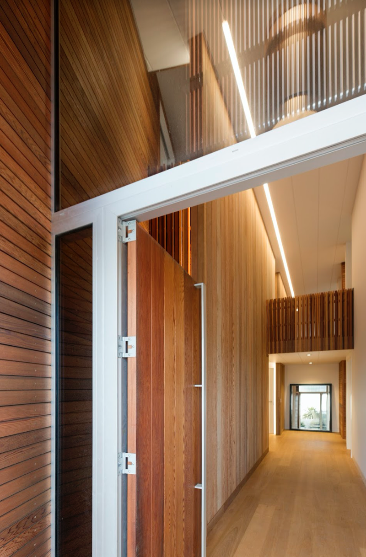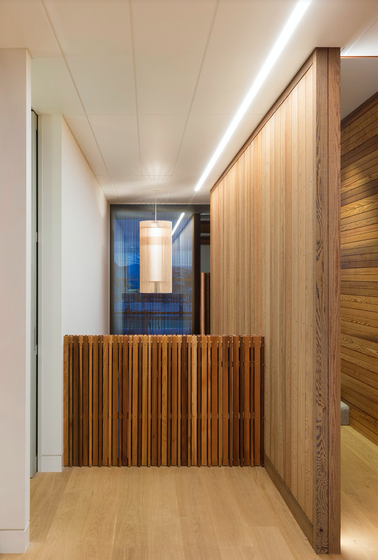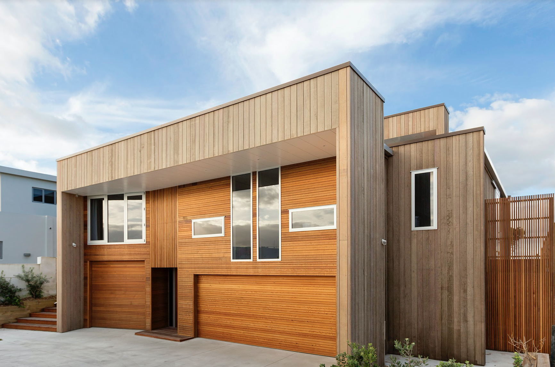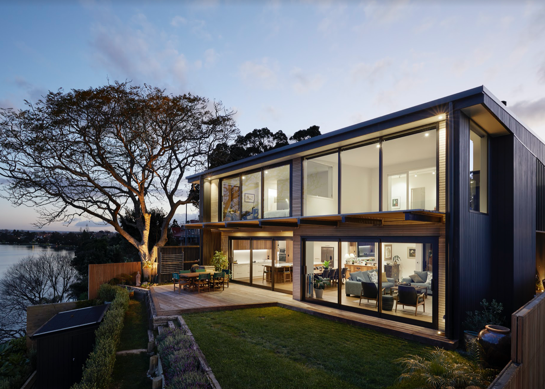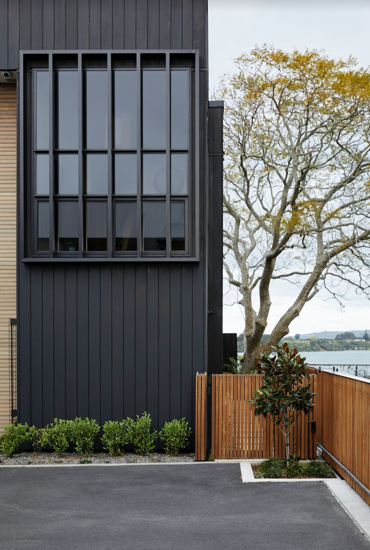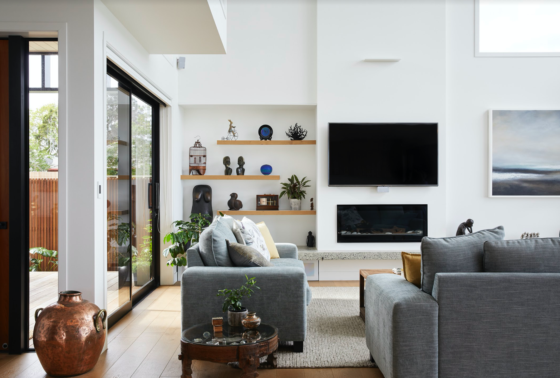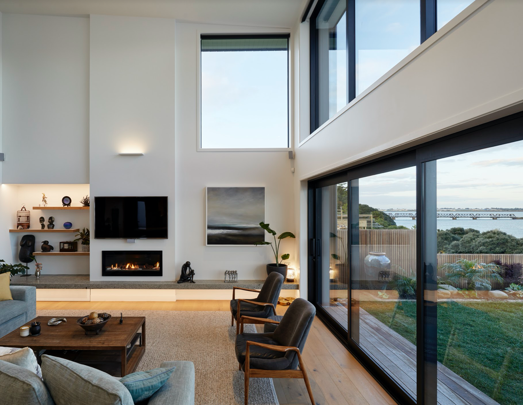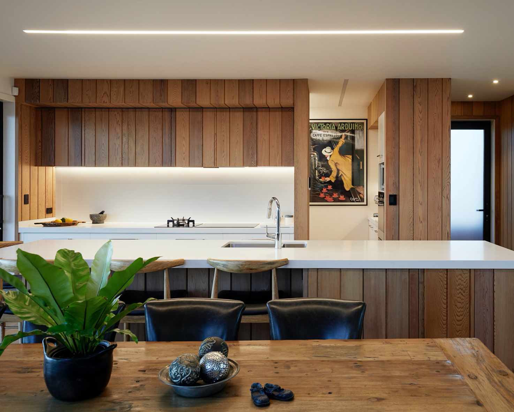Peak performance
Why settle for the bare minimum? André Laurent wants the best, so he builds it himself.
Why settle for the bare minimum? André Laurent wants the best, so he builds it himself.
Words Jenny Rudd
Performance has always been the north star for the team at Creative Space Architecture. It could be getting the most energy efficiency from a new build, alteration or ensuring bullet-proof and robust weathertightness in a multi-level apartment complex. Performance is what truly spins the wheels of this team, many of them with a background in construction.
Director André Laurent and general manager Regan Little have always sought out high-performing construction systems like insulated concrete forms (ICFs), seen to be alternative, but outperforming the field in terms of insulation and durability, especially important in our coastal environment.
This drive to build the best-performing houses for their clients has taken them back to their construction roots with their new project, EvoCo.
We asked André about his passion for Passive Homes and other high performing design methodologies, which are built with a focus on the occupants’ health and wellbeing, while consuming very little energy.
How do you use your expertise to support clients?
When it comes to New Zealand’s housing stock and the building code, it’s important to understand that the New Zealand Building Code represents the bare minimum standard. Imagine if you were building a boat to sail your family to Europe – would you build it to the bare minimum marine standards? Most likely not. Similarly, we shouldn’t take that approach with architecture. Many homes under construction have the potential to achieve a much higher level of performance; it’s just not the industry norm to invest a little more in those areas, and many aren’t aware of what’s achievable, or what the returns are. Maximising energy efficiency through architecture involves guiding clients to choose the right products, materials, and construction methods. It’s about tailoring solutions to the specific site and project brief. Surprisingly, many energy efficiency benefits can be realised through sound decision-making in the early stages of a project, often at no extra cost. Good fundamental design provides a solid foundation for a project’s success.
How does passive solar design play a role in energy efficiency?
Passive solar design is all about orienting living spaces correctly and selecting suitable materials to collect, store, and distribute solar energy without added costs. It’s about getting the right spaces in the right places and capitalising on good design principles. To achieve an energy-efficient home, start with a well-oriented site with sun exposure when facing the views. Then we can choose construction methods that complement the location and prioritise insulation and air tightness to retain energy. We recommend construction methods like ICFs or SIPs (Insulated Concrete Forms or Structural Insulated Panels) to improve air tightness, regulate temperatures, reduce energy costs, and minimise outdoor sound pollution. Traditional timber-framed homes often have small gaps everywhere that leak heat and energy, while these systems significantly improve performance.
What part does design play in establishing performance and value?
We say that great design creates great value. This means that exceptional design enhances every aspect of a building from its aesthetic to its performance and everything in between. This includes the experience for everyone interacting with a building, whether it’s observers, occupants, or future buyers. Great design’s positive impacts endure throughout the building’s life-cycle so the upfront decisions truly count. One of the best things we can do for our clients is follow the KISS principle: Keep it simple, stupid. Wherever possible we aim to reduce design complexity knowing it has a direct corelation with costs. While its easier to determine costs for a new home, its almost impossible to do so with alterations and additions without investment in very detailed designs. These are then handed over to an external Quantity Surveyor or a trusted Building Contractor to reveal actual costs. Unfortunately, bespoke architecture is a little chicken and egg, so it is extremely important to simplify designs wherever possible.
Historically, high performance means high cost. Is that true of homes performing at a passive level?
The future of healthy, comfortable, and energy-efficient housing lies in Passive style homes that maintain consistent indoor comfort with minimal energy use for heating, cooling, and ventilation. With advancements in construction technologies, Passive level performance is becoming more affordable and achievable in the Southern Hemisphere. In essence, a Passive Home maintains comfort through continuous thermal insulation, airtight construction, high-quality windows and doors, mechanical ventilation with heat recovery (MVHR), and good passive solar design.
Partnering for progress
Creative Space Architecture’s journey took an unexpected turn when in
early 2018, Regan Little, now general manager, and André started discussing the challenges facing the construction industry. They brainstormed solutions that could raise the bar in quality, durability, technology and performance for housing. Their dream was to take control of the entire process by designing and pre-fabricating buildings in their own controlled environment.
Over the following years, they made steady progress in developing and evolving a range of flexible home designs that would be highly transportable. The next step was to select construction methods and materials that would bring a higher baseline of performance. The final specifications were designed to achieve a ‘Passive Home’ level of performance.
Progress, as exciting as it was, came with its fair share of challenges. André says, “We learned that the biggest hurdles sometimes offered the greatest opportunities. Somewhere along the way, we went from leasing a yard to designing and specifying our own purpose-built architectural offices and prefabrication facility.”
Once on their own site, EvoCo really started to take shape. EvoCo is now in production, operating in temporary digs at 400 Taurikura Drive with construction of the permanent facility anticipated late 2024.
The unity between Creative Space and EvoCo is strengthening both businesses. Creative Space is evolving, returning to its roots in hands-on construction, and EvoCo is benefiting from the wider team's skills available across both businesses. They see a strong future together pushing the boundaries of high-performance architecture and pre-fabrication.
André acknowledges the crucial roles played by his parents as role models, Creative Space and the EvoCo teams, especially Regan Little, Jonno Marshel, Grier Fisher, Abi Hubbard and Glen Hadfield, in making this journey enjoyable and successful.
“This has been an exciting ride, and to be entering production is a dream come true,” says André. EvoCo’s objective for the next year is to refine
their craft, scale their services, and collaborate with clients who share their dream. By mid-to-late 2024, they will move into their new purpose-built factory, evolving their capabilities producing Prefabricated Passive Builds.
EvoCo’s products reflect their commitment to high standards in design, performance, and durability. They incorporate technology that not only reduces living costs but also adds convenience to our increasingly busy lives. Their homes present an exceptional level of performance and quality, with production taking place in a controlled factory environment.
In the realm of performance, EvoCo provides homes that far exceed the current energy efficiency requirements of the building code. These buildings are constructed and tested in EcoCo’s controlled environment before being transported to the site, delivering optimal performance in any climate or earthquake zone.
EvoCo’s target audience includes those who value quality, want to reduce the environmental impact of new builds, and are eager to cut energy costs while enjoying a healthy and comfortable lifestyle.
When André says their homes are smart, he means they build residences equipped with intelligent and automated devices and systems that enhance comfort, convenience, security, and energy efficiency. Nowadays smart homes are not only achievable, the systems and devices are also affordable.
Currently, the EvoCo team is ramping up production, looking for like-minded clients interested in first builds. They have four 35m2 single-bedroom standalone dwellings underway, which can be used individually or customised as a group. Next is a 60m2 two-bedroom dwelling suitable for secondary dwellings on any Western Bay of Plenty site. There are other models right up to a four-bedroom home. Ultimately EvoCo will adjust their production plans based on demand.
The future for Creative Space and EvoCo is seen as a long-term partnership, continuously evolving and enhancing the products they produce. André says, “Really, this has always been about living life to its fullest and having fun doing the things we love. The future should be about the excitement and fun of exceeding our own dreams and expectations.”
Tapping into trends
Harrison Bloy just opened their first North Island showroom in Tauranga, and now proudly provides high-quality products to bathrooms around the Bay.
Harrison Bloy just opened their first North Island showroom in Tauranga, and now proudly provides high-quality products to bathrooms around the Bay.
Words Nicky Adams | Photos Jahl Marshall
The bathroom is a room that is overarchingly functional – however, it is also a space that makes one of the biggest interior design statements. It is a room that needs to be designed for longevity, practicality and visual impact – but also one that every family member will spend time in. When working out the design direction you want to take amid the current looks, there is no better place to find inspiration than in a physical showroom.
Harrison Bloy is a privately owned New Zealand bathroom (and kitchen/laundry plumbing) supplier that, while well-established throughout the South Island, has recently chosen to open its first North Island showroom in Tauranga. The decision to move to Matakokiri Drive in Tauriko, says co-owner Callum Harrison, was largely driven by the desire to be closer to family up here. However, he and business partner Ben Bloy had also identified the exponential growth in the Lakes area, with huge potential growth to come in Tauriko.
Harrison Bloy considers it important to offer a wide spectrum of brands and products not just in terms of style, but also price points. In addition to the other familiar quality brands available in New Zealand, it also supplies Watersino, a well-known worldwide brand unique in New Zealand to Harrison Bloy. Callum is passionate about the service they can provide at Harrison Bloy: “We have top of the line, but we like to think that we’re experts in bathroom fittings and it’s not just another bathroom shop − it’s actually advice, design and top-quality gear on display.” The interactive nature of the showroom is something the company is proud of: “There’s a working toilet (with a heated seat!) over there, working gas fires here.” The pièce de résistance, though, is the “wet area”, where customers can pick from multiple shower heads to try out for themselves. Equally, the stylish bathroom pods have been designed to give a visual concept of different looks – placing key components in individual settings. Another clever feature is the way in which tapware, rather than being fixed on display, can be moved around and placed with different basins – the basins themselves can also be interchanged. These are all hugely helpful parts of the process when trying to work out the best combination for personal taste.
The showroom itself is large, thoughtfully designed and allows customers to organically move among the products on display. The range is extensive, and starts at a lower price point, moving up to higher-end, more bespoke pieces. Here customers will find a selection they hitherto may have expected to travel further afield to access. With a hugely experienced team to filter what is showcased, the customer is saved from a product overload – and can be confident what is here is a selection of high quality, on trend pieces, that will help make the ultimate bathroom.
Zucchetti is a well-established Italian premium tapware brand stocked by Harrison Bloy in all its showrooms. Robertson Bathware general manager of architecture and design, Dean Davis (New Zealand supplier of Zucchetti), reflects on the direction Harrison Bloy has taken, commenting, “It’s a credit to Harrison Bloy to want to take retail to the next level. It’s really refreshing in both its design and to the market.” Zucchetti is a family-owned and run business that was established nearly a century ago; now led by the third generation, Zucchetti prides itself on the way it has evolved, and indeed anticipation leads the direction of market trends.
Zucchetti has always invested heavily in the design aspect of its products alongside exceptional performance. While the overall aesthetic of a bathroom (or kitchen) will be dictated by multiple factors, increasingly interior designers are looking to the “work horse” pieces, such as the fittings, to make a statement. Zucchetti has set itself apart from other brands in this arena. With a focus on being an architectural led brand, Zucchetti employs a team of international designers whose award-winning ranges reflect the calibre of their skill. As Dean says, “One of the point of differences that Zucchetti offers is that they employ international and innovative designers to create each collection.” Zucchetti is also proud of the symbiotic relationship with the designers themselves; the Medameda range was created by a father-and-son design duo, Alberto and Francesco Meda.
With the overall aesthetic of a bathroom both elevated and unified by the fittings, it’s no surprise that there are distinct trends within tapware. Currently, Dean says, there is an increase of the gooseneck spouts, and softer, rounder shapes are more popular. Driven by the European trends, the curvier shape doesn’t date so quickly. There is a clear leaning towards Stainless Steel, which is considered both durable and eco- sustainable; tie this in with the lack of lead in its production and it will continue to be a market leader. Dean feels another area of strength for Zucchetti is its breadth of options – most designs come in six or seven colourways and, importantly, provide matching accessories such as toilet paper holders, basin wastes, shower hooks and so on.
While design is key, functionality is vital – clients expect longevity from these types of pieces. Zucchetti stands by a good warranty along with other practical aspects such as good efficiency on water flow. Continually seeking exciting developments, this can be seen in ranges such as the new Isy22 – a progressive mixer with infrared options, in which the water flows from cold to hot. This means that should a child, for example, turn on the tap, they won’t be scalded by extreme heat.
Implicit to its ethos is a drive to be ahead of the curve, and Zucchetti prides itself on an innovative attitude towards the link between design and purpose. It believes its products not only offer exceptional performance, but also elevate and unify the overall aesthetic of any space within which they are placed.
Harrisonbloy.co.nz
Bathroom tips to stay on-trend
Add a customised piece
Use the bath as a focal point
Coordinate all bathroom products with a full range of accessories
Round shapes are popular – also products with a balanced size
Refresh rather than remodel by changing your vanity unit
Go for lighter tones like beige and pink, with warmer woods
Scandinavian style meets Japanese influence is cool and current
Making homeowners happy - one house at a time
With his father in the trade and having pretty much grown up on building sites, it was inevitable that Matt Gudsell would be a builder.
Prepare to upgrade your dream home standards with these incredible Bay of Plenty builds by Gudsell Builders.
WORDS Andy Taylor PHOTOS Amanda Aitken
With his father in the trade and having pretty much grown up on building sites, it was inevitable that Matt Gudsell would be a builder. He farmed for five years, but the tools soon called him back, and that’s a good thing, because Matt has built a solid reputation for creating beautiful homes throughout the Bay of Plenty and Waikato – and for making their owners happy indeed.
“What attracted me to building was seeing the result of all the effort and time that goes into building one of our houses,” says Matt. “I like to see the reward of a job really well done, and that comes down to attention to detail and quality of finish, making sure everything’s just right and to the very highest standard.”
To achieve those standards, at Gudsell Builders, Matt has built a team that shares his keen eye and a passion built on 30 years in the trade. “People are much more discerning now – they know what they want,” says Matt of their customers. “The industry is constantly evolving too. In addition to our team of 24, we have eight apprentices, and the old hands and new guys work hard to keep up to date with the latest technology and products to make sure we offer the very best available. I like to think that what people see in us is dependability and quality, and seeing the job well done is still what I love about what I do – I wouldn’t be doing it if I didn’t.”
The semi-rural resort
Wood, concrete + space
Dependability and quality is certainly what attracted the owners of one of Gudsell Builders’ latest projects in Tauranga’s Bethlehem, for a family of four who were relocating from the Mount and wanted more living space and room to entertain. “Our first experience of building had been great,” says one of the homeowners, “but we were taking our new build to the next level, so we wanted a trusted builder, someone who’d done a lot of quality homes – and Matt had a good reputation for that and for being financially secure.
“Throughout the whole process, we knew that if there was any problem, we could take it to him and he’d take it seriously and fix it. Quality’s very important to him, so if he sees something that isn’t right, he’ll get it fixed, and that’s really important. From a client’s perspective, you don’t always know what to look for, so having his attention to detail was fantastic.”
That shows through in the finished home, which Matt says was a big project with many decorative concrete finishes that took careful setting up to get just right, as well as large decks built for family and friends.
“Gudsell Builders have a great team, which means the whole process flows really well, with plenty of communication,” adds the homeowner. “You hear people saying that they’ll never build again, but we loved the whole process. When you have a partner like Matt, it makes it easy.”
The country retreat
Contemporary cedar luxe
The two-storey home the team built for George Lin and his wife in Te Puna, Tauranga was the couple’s first new build, but they’re already thinking about doing it all again – with Gudsell Builders. The contemporary dwelling with cedar timber throughout is testament to their commitment to quality and communication.
“It was our architect, Brendon Gordon, who recommended Gudsell Builders to us,” says George. “We found Matt and his team really easy to talk to. I really enjoyed the process, so much so that I started thinking that I should build another house! I’ll definitely use Matt and his team again – I wouldn’t change a thing about working with him.”
The beach breeze
A good time all round
Meanwhile, Pete McSweeney’s beachfront Mt Maunganui home merges the Kiwi coastline with thoroughly modern living spaces that champion the tone and texture of stone and timber. Thanks to its carefully crafted open plan, floor-to-ceiling glass and showcasing of materials, it was a design that demanded top-notch craftsmanship and expertise to bring it alive.
“We wanted a modern-day beach house and a builder who could deliver the dream we had and that the architect encapsulated,” says Pete. Gudsell Builders seemed the obvious choice. “I looked at some of the homes they’d built and was really impressed. Gudsell Builders have a great team of people who weren’t just top builders but top blokes as well. Having good banter on site made the process so much easier.”
The evolution build
Glass + light
David and Ainsley Ewings’ impressive property in one of Tauranga’s avenues began as a concept drawing, but in collaboration with their architect and Gudsell Builders, it evolved into something unique. The pavilion-style house features a double-storey living area, vertical shiplap cedar and unobstructed views – and the couple are quick to credit Matt with helping to make it a reality.
“He’s very collaborative, and any issue he saw was flagged well ahead of time so it could be discussed,” says David. “The build went smoothly, even though it was quite a difficult time, with problems with materials being withdrawn meaning we had to consider other options. But we worked on that with Matt and just worked our way through it. I’d recommend Gudsell Builders to anybody.”
“They were such a nice team to work with,” says Ainsley. “Matt is just delightful – and man, did he get the job done. This house is so different, it’s fantastic, so we’re really, really happy.”
A change in the air: how Passive Homes could be the (cosy) future of the way we live
We spoke to architect Brooke Cholmondeley-Smith about his experience with Passive Homes; having built the second ever certified PassivHaus in New Zealand, and living in one himself with his young family.
Whether you live in a new build or an old house, if you live in New Zealand, you’ll probably be familiar with the feeling of chilly toes, the obsolescence of a coat rack (because you never take your coat off), and maybe even whistling door frames or puddles on your windowsills.
As beautiful as our homes often are, the reality of New Zealand’s historical building standards means a nation of houses that are often lacking in performance; a deficit we often feel most keenly in the winter months.
While newer homes and the technologies that come along with them are lifting the bar for warmer, drier abodes, Passive Homes; a concept borrowed from Europe, offer a higher standard of comfort, sustainability and performance that most of us, with our electric blankets and indoor coats, could only dream about.
We spoke to architect Brooke Cholmondeley-Smith of TAWA Architecture about his experience with Passive Homes; having built the second ever certified PassivHaus in New Zealand, and living in one himself with his young family.
How did you become familiar with the concept of Passive Homes?
When I was working in London for an architecture firm I was sent off to Berlin to work for a few months - I got to know some architects there, who were all designing and building to a passive house code. I got an understanding of it, but when I moved back to New Zealand I lost touch with it, it just wasn’t a thing here.
What is a Passive Home?
High-performance homes, such as Passivhaus projects, have specific requirements to meet in order to be called a PassivHaus or Passive Home. These requirements are non-negotiable, and require meticulous planning from the start of the project to make sure all elements work together in the end result. As a structure, it’s a well-insulated and orientated building which makes considerations to regulate the internal environment without little to no need for additional heating sources. It reduces on-going living costs, makes the home comfortable, healthy, quiet, and most amazingly, the perfect temperature all year-round.
How did you come to start building Passive Homes here in New Zealand?
In 2015 I found a course on it in Auckland. It was a really rigorous course, with an international exam at the end. I’d learnt about passive solar when studying to become an architect but we didn’t really look into how the heat leaves the home, so it was that next level of understanding the performance of a home.
Our first Passivhaus project was built in New Zealand in 2011/12. This project was a pioneer for the Waikato region, and the clients were, and still are, passionate ambassadors for this type of housing. The project was well-planned, managed and built but we needed verification, and the best way to do this was to install temperature sensors throughout the home and monitor the performance over several seasons and years.
We were very lucky that the owners of the home played an active part in providing us with extensive data to use and give us a clearer understanding of how Passivhaus worked within the New Zealand climate.
Does building a passive home restrict the design?
Not at all. We design it to a high-performance standard; the walls are built differently, the doors are different from what you’d normally have. But you can design all other aspects as you’d want them. The passive house knowledge is locked into the home at the start and then we can carry on and build a beautiful architectural home from there. We can build them out of any material - we have lots of flexibility around it.
Do you design passive homes as standard?
We build passive home standards into every one of our homes, but there are two outcomes; you can go through the process of becoming certified, get a plaque on your wall and get a mention on the Passive Home website, or you can just enjoy all the benefits without actually having a certified passive home.
How do you test if the house is passive?
One of the ways is to carry out a blower door test. This is an internationally recognised testing system that provides tangible results for the project team to use during the build.
It provides a test result that is universal throughout the world and allows the owners to benchmark their project.
What does it feel like to live in a passive home?
A passive home needs little or no heating or cooling - we aim for the ambient temperature to sit at 20 degrees celsius all year round. We sometimes add a small heater if that particular family wants it to be a little warmer still. We have a passive home ourselves, and it’s unbelievable - we all stay well, we have summer sheets on the bed all year, we’re always in t-shirts and shorts. We couldn’t go back to a normal house now.
It’s much quieter, and you don’t actually know what the day feels like outside. We do have to open the door to see what the day’s like - the kids are in t-shirts and shorts leaving the house for school and have to go back in to get more clothes on! We don’t even wear socks inside - those days are gone. Some people say it’s extreme for New Zealand, but we don’t think so. Living this way is so normal for us now, we forget that it’s not what everyone else is experiencing.
How close are passive homes to becoming the mainstream?
It’s getting there slowly - a lot of our clients are in two groups; people that have immigrated to New Zealand and have built a new home, only to find it incredibly cold to live in! The other biggest group would be older people building their forever home and they want something high-performance that they’re going to be really comfortable in.
About two-thirds of people want to go to the extra expense of their home being certified but most just want us to build all the benefits into the design.





